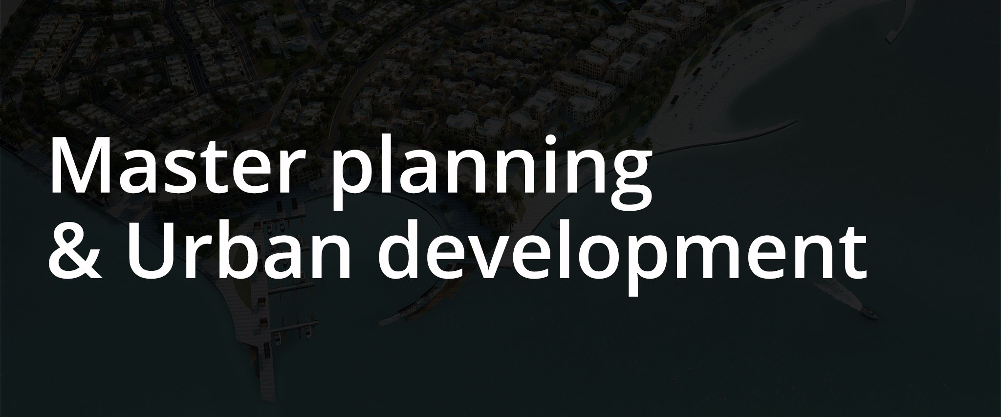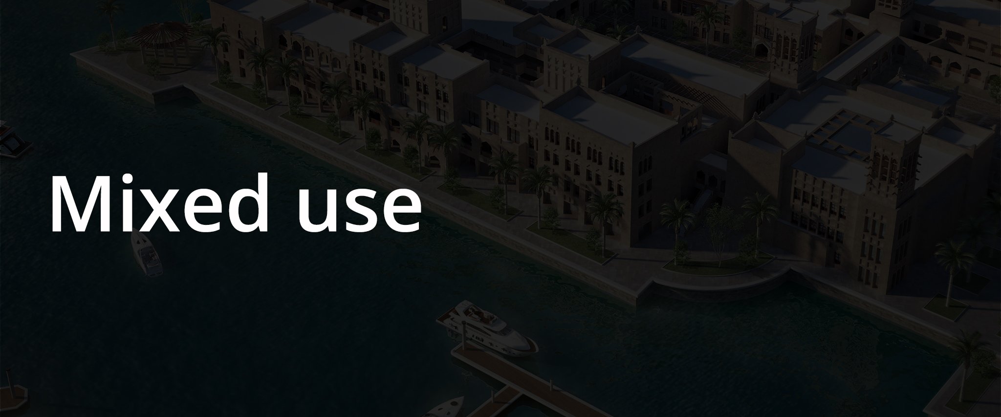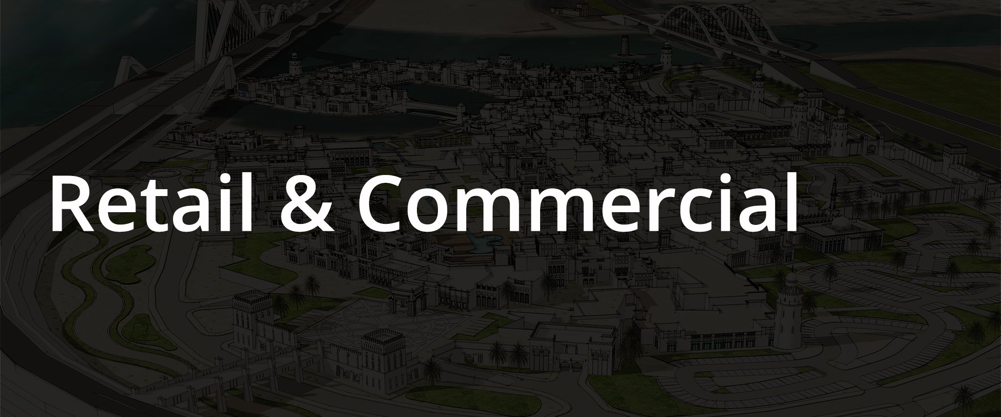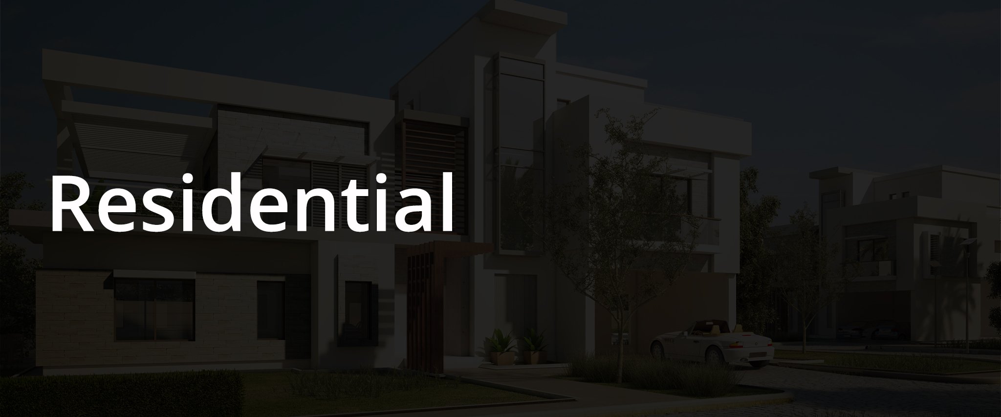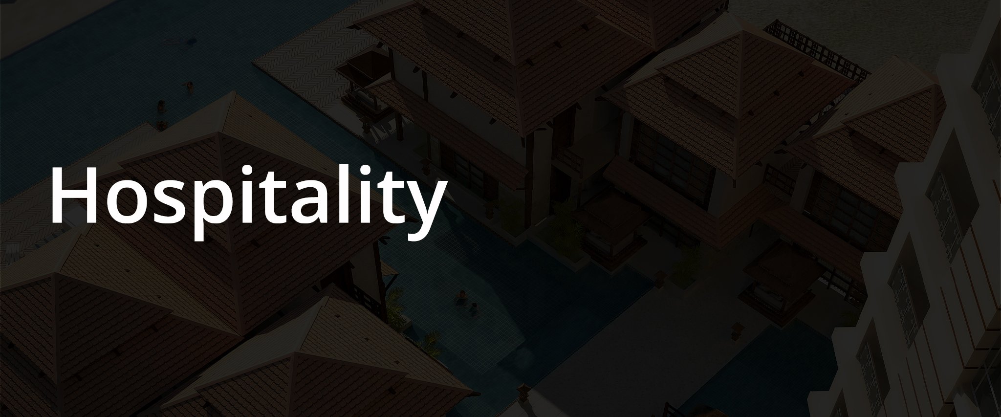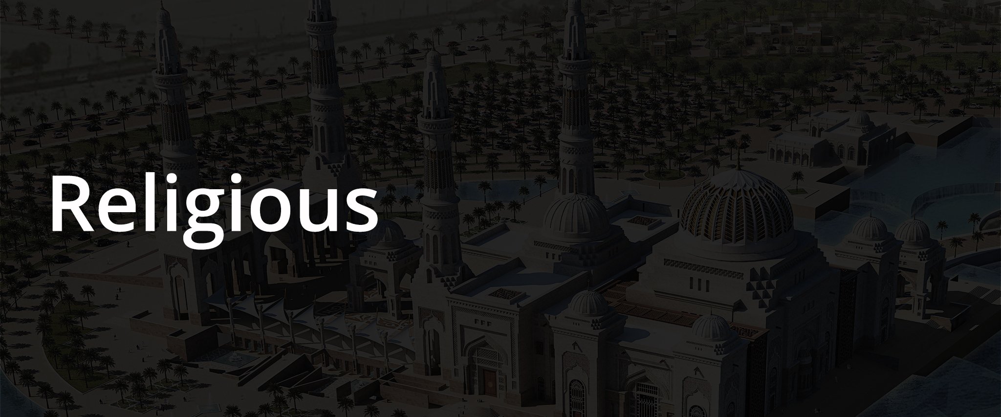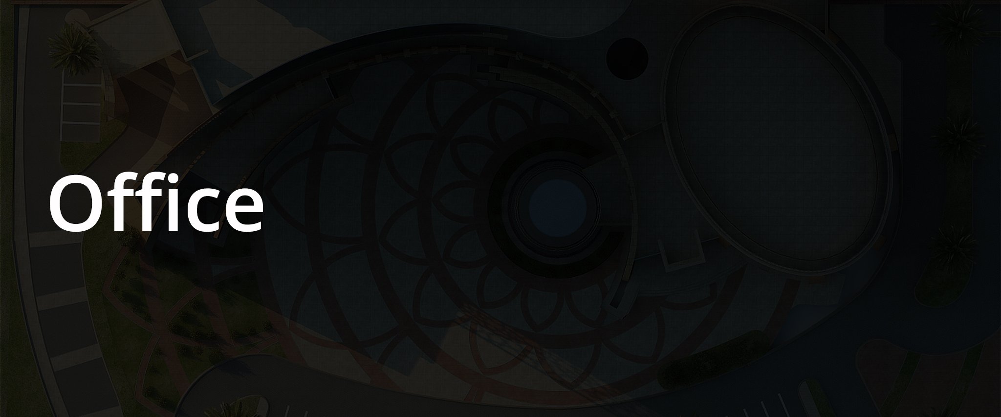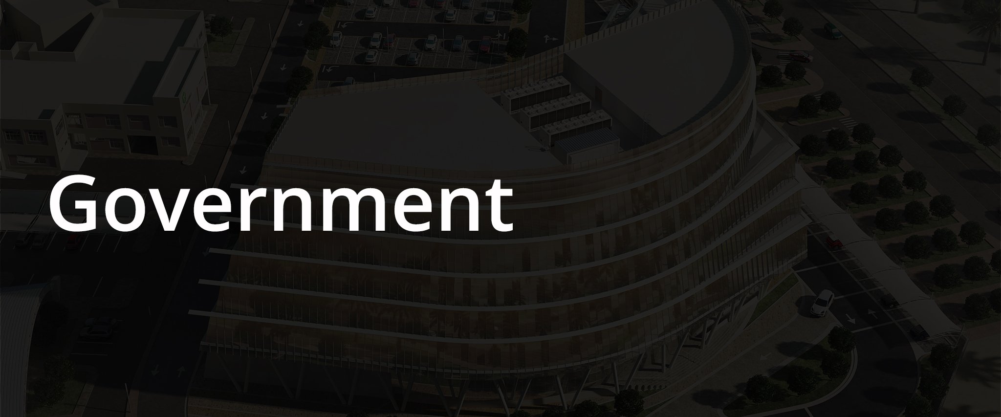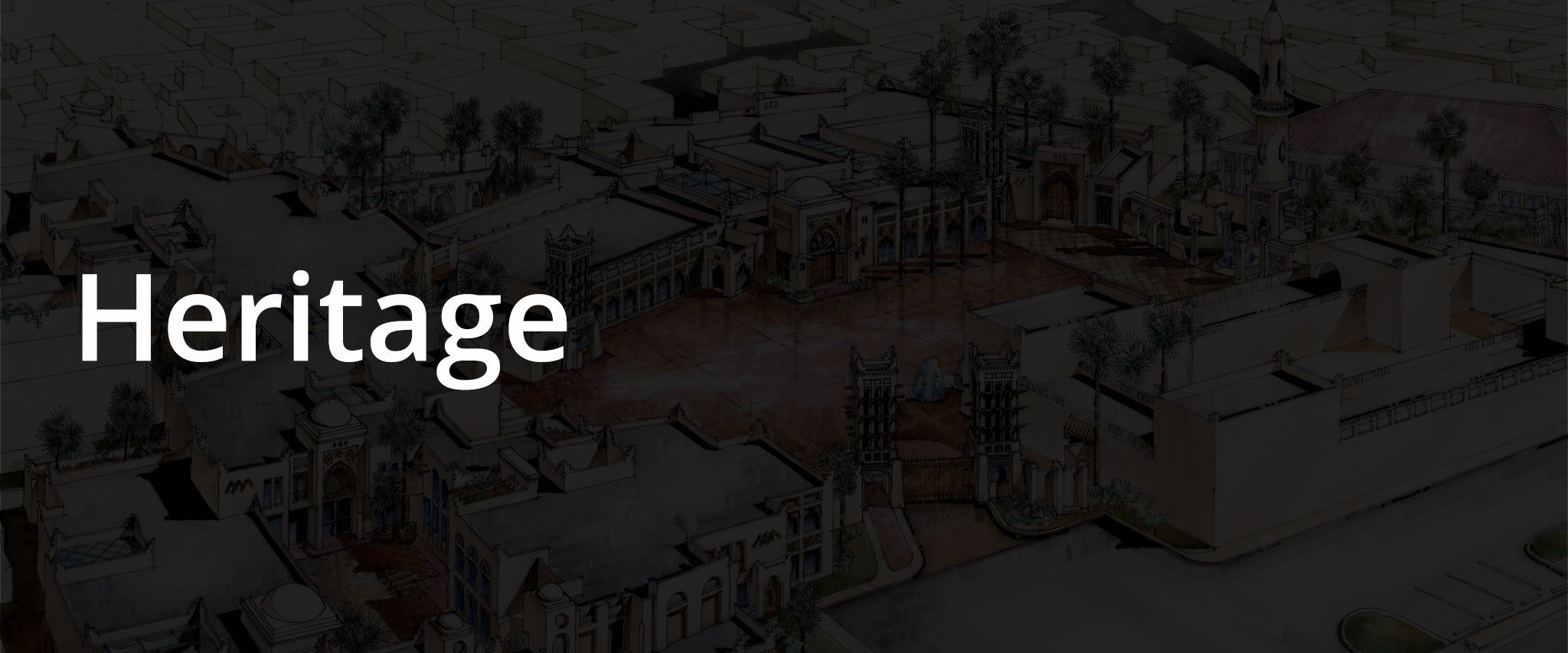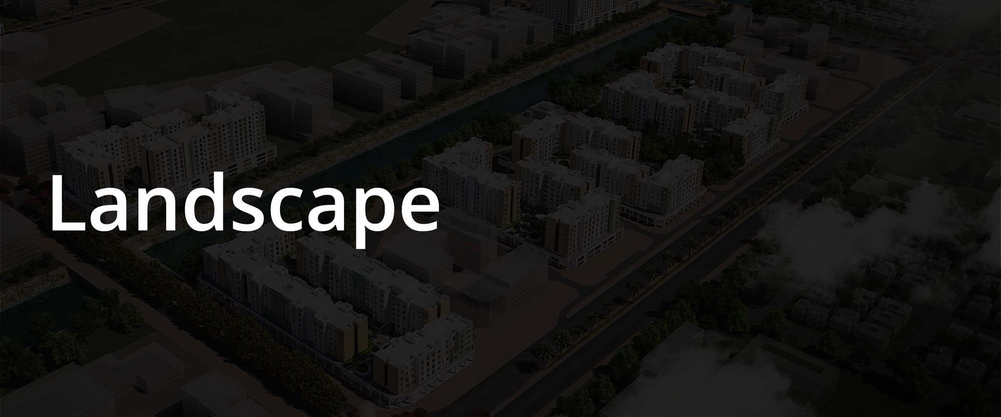The project consists of hotel, chalets, a banquet hall and back of house facilities arranged on the site with an interesting landscape and swimming pools.
The hotel building takes advantage of the site topography. It staggers over the hilltop, commanding spectacular views from the rooms set behind traditional elevations. The elevations are articulated by means of arches, recesses, plaster moldings, and decorative patterns sensitively combined to create a delicate balance between tradition and modernity.
The layered masses orchestrate variations of light and shade, solid and void, and verticality and horizontality all in harmony and balance.
The result is a scheme where unity is achieved through variation, and the contrast between low & high, dark & light, open & closed, and projection & recess create architecture rooted in the past but modern & innovative.
Location: Al Ain, UAE
Client : Sorouh Properties
Year: 2005 - 2008
Status: On hold
Service Provided: Architecture, Engineering, Interior, Landscape, Construction Supervision













