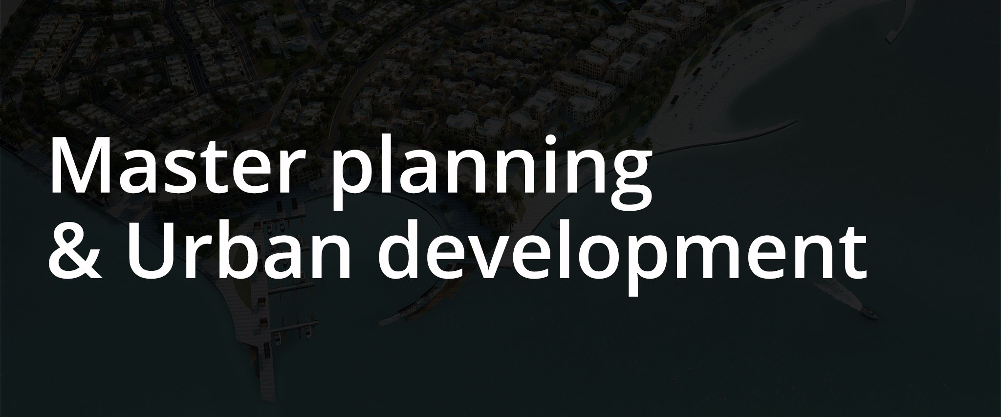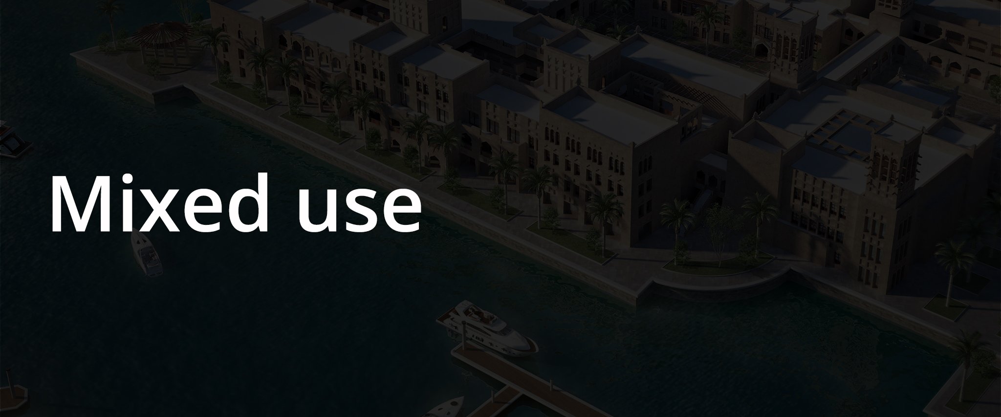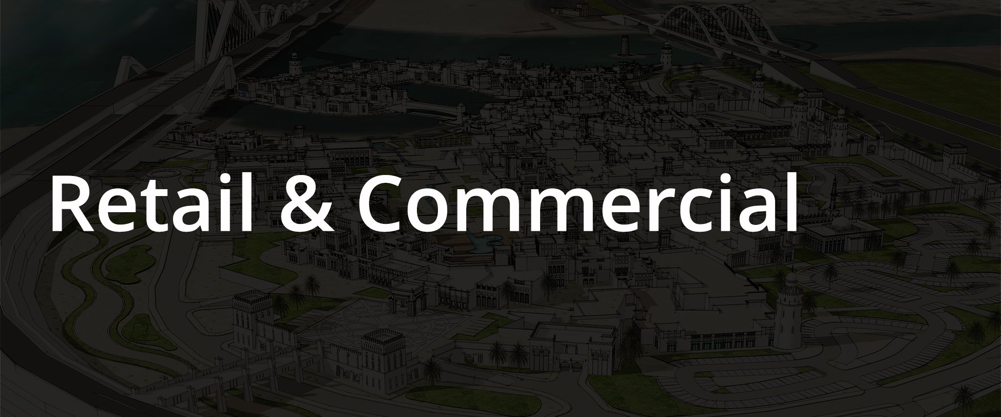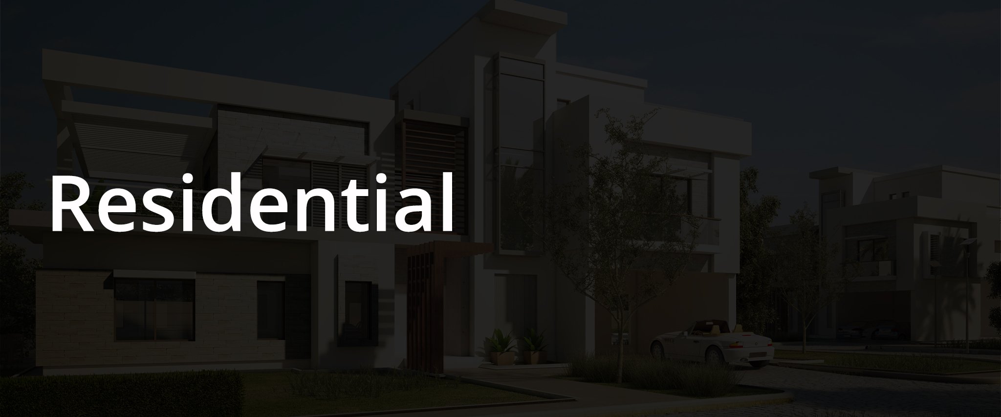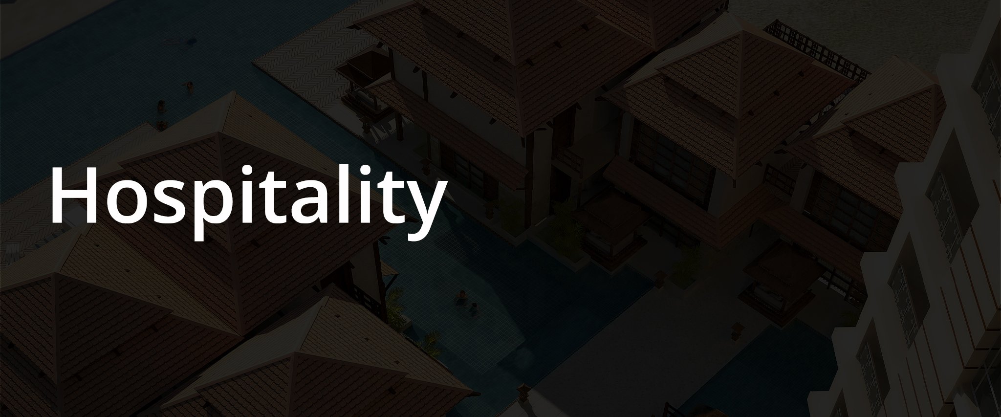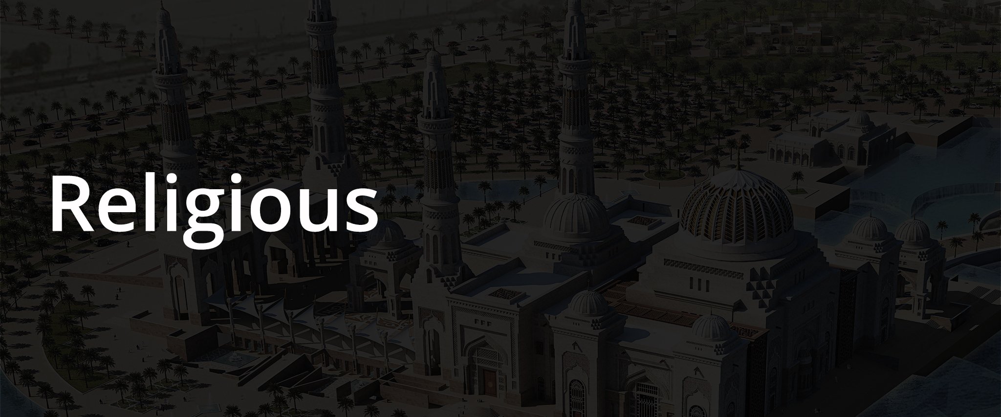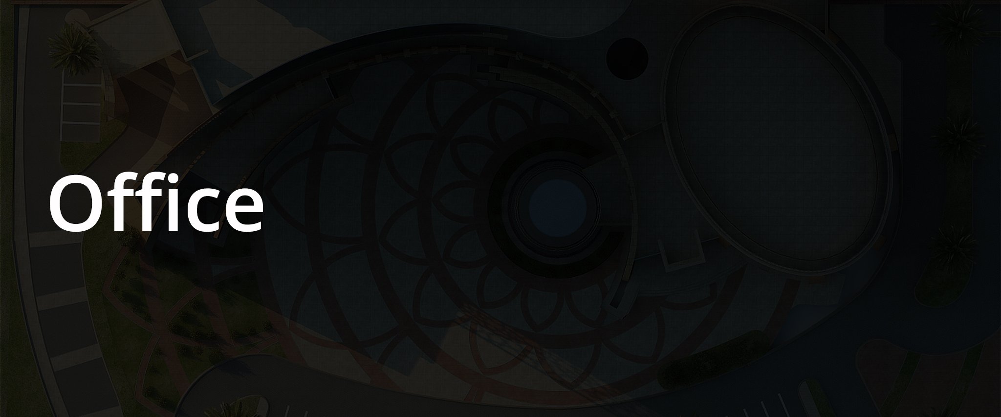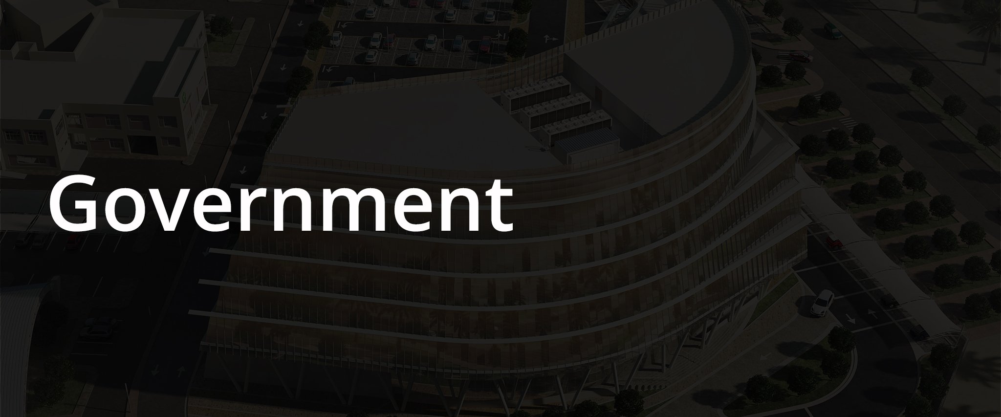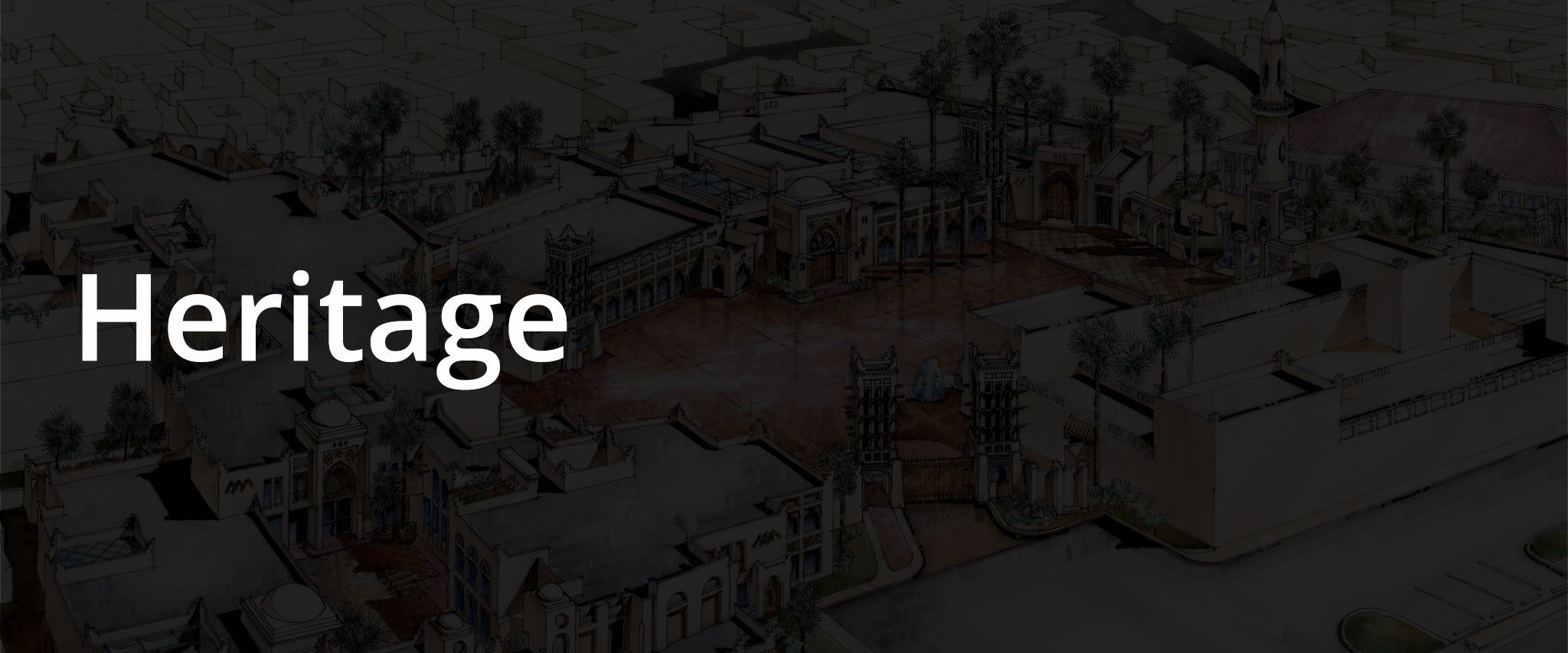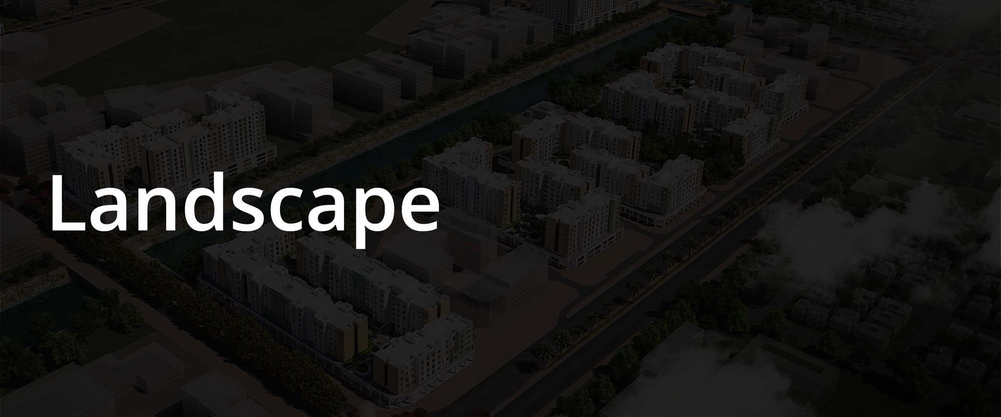The design competition focuses on the development of an efficient and integrated master plan for a land mass of 133,000 sq.m taking into consideration a two-phase strategy. The Phase 1, resort hotel that will occupy 35 -40% of the land while Phase 2, villas and related amenities will occupy the rest of the land.
The proposed site planning translates this strategy into an interesting and dynamic master plan characterized by efficient land utilization considering phasing strategy.
This is achieved by introducing the main road that allows each phase to function separately. Also, the U-shaped layout provides maximum views to the sea from the hotel.
The water channel is introduced with the Phase 2, villas. A powerful element in the master plan is the axial corridor that links both phases physically and visually to enhance the unity and character of the project. It also recognizes the importance of open spaces and landscape. Plazas have been inserted at key focal points and buildings are nested within an abundant landscape environment. The development is best described as an urban village that will foster community spirit.
Location: Janabiyah, Bahrain
Client : Bayside Developments
Year: 2015
Status: Design competition
Service Provided: Master Planning, Architecture, Landscape











