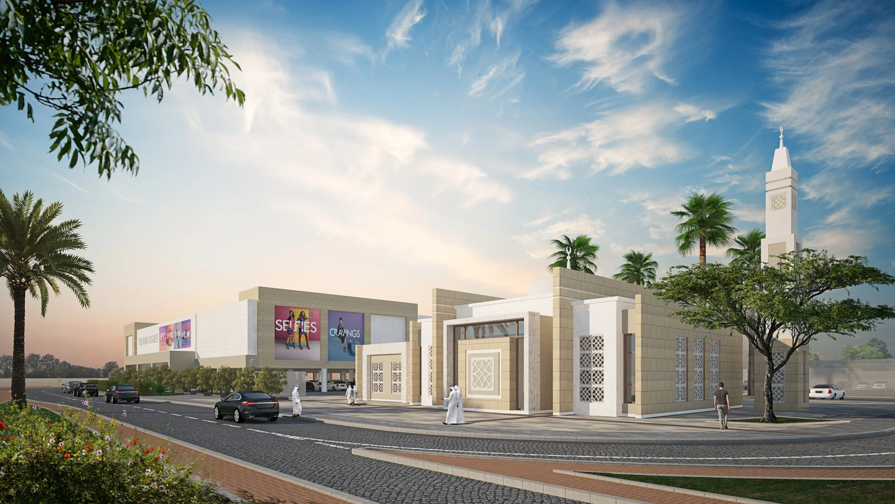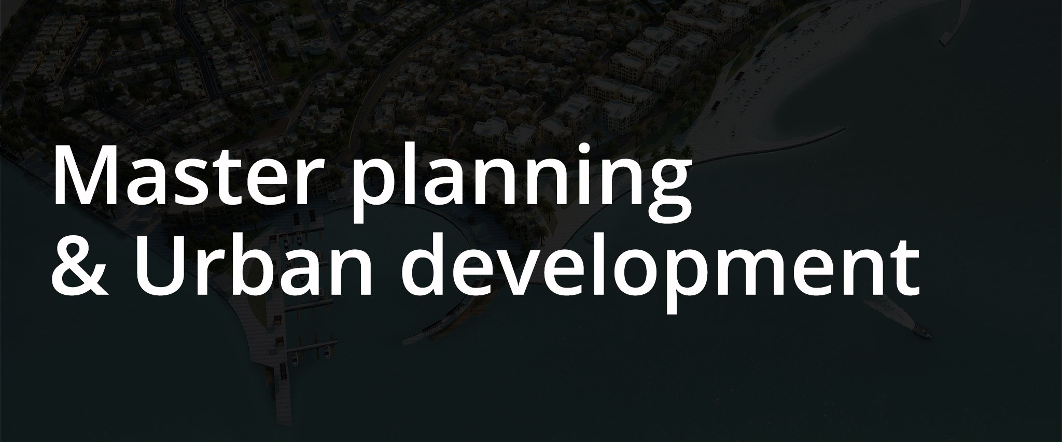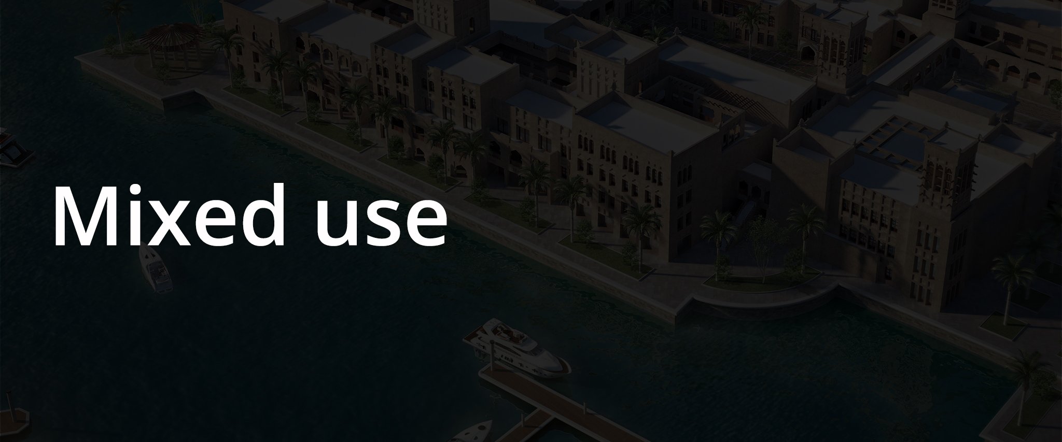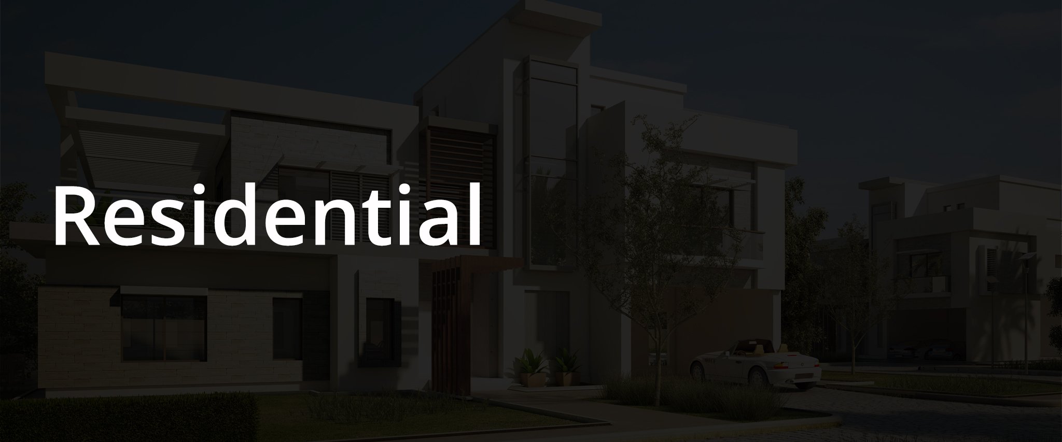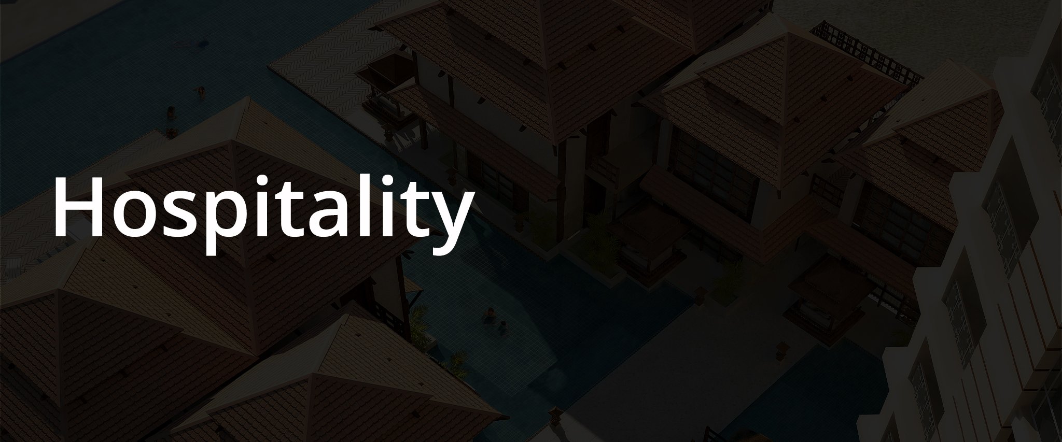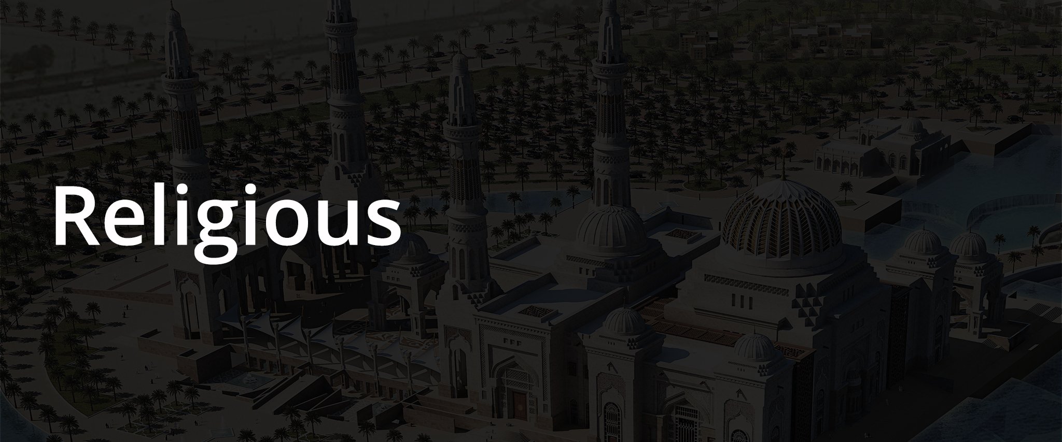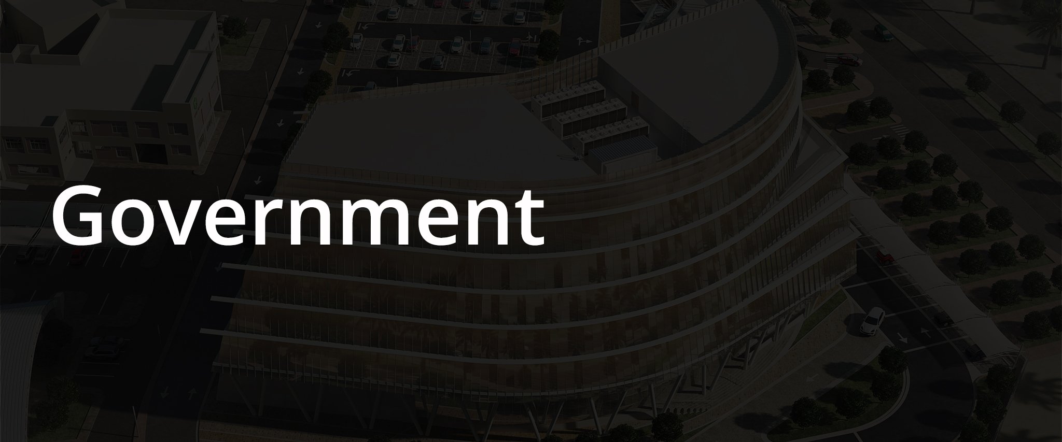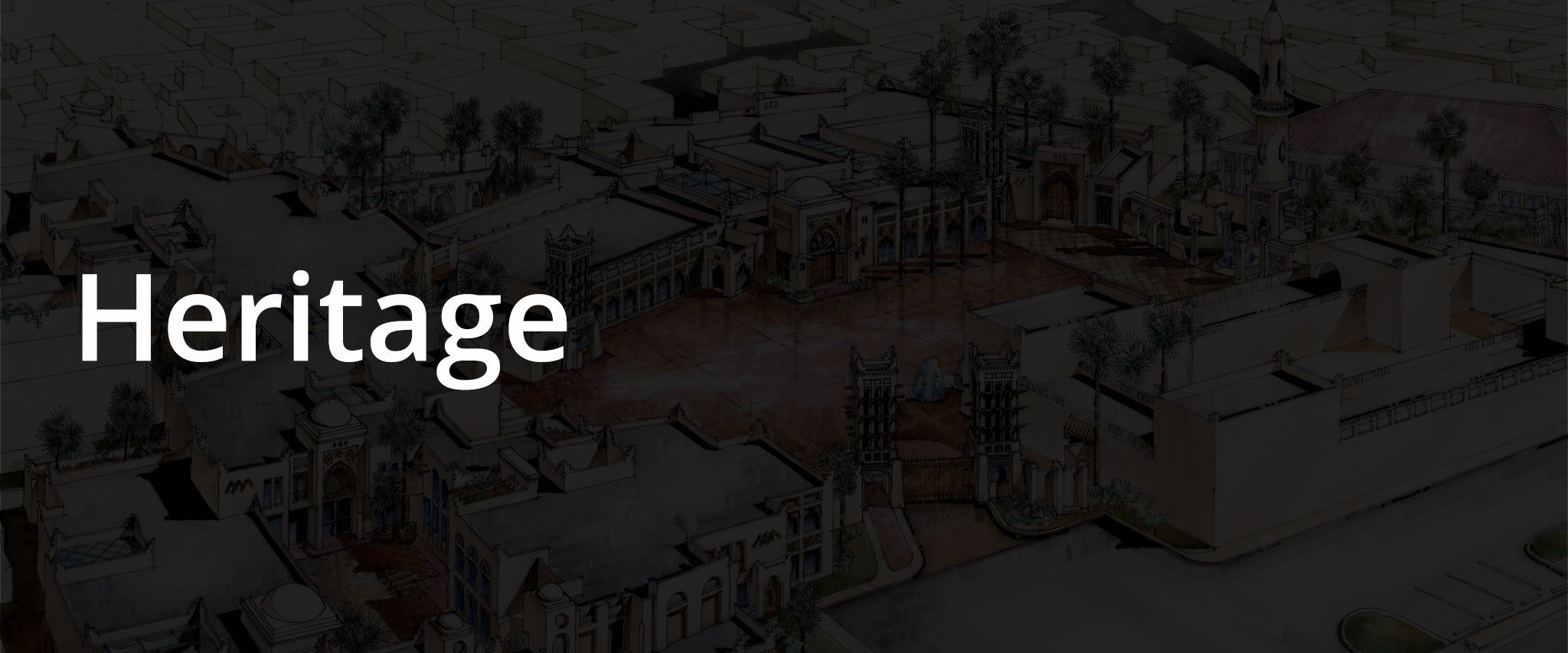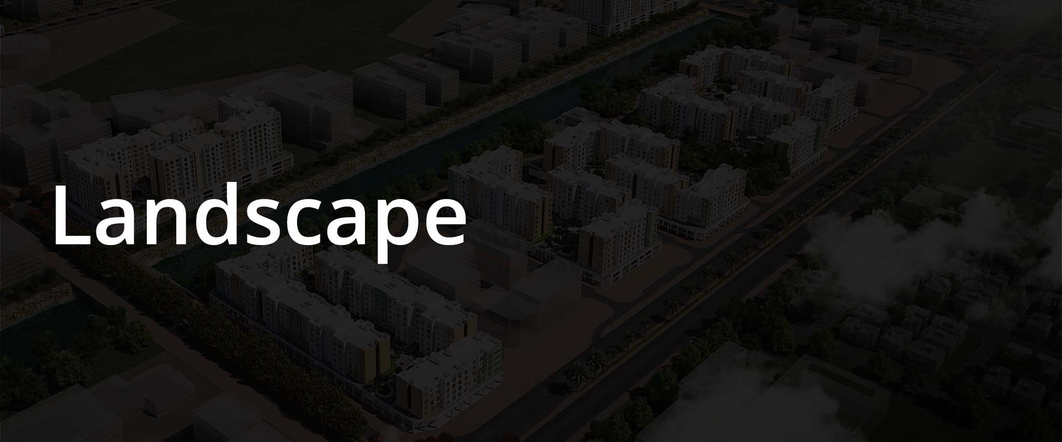Al Oyoun Plaza is located within Diyar Al Muharraq master plan and intended to serve the nearby social housing development of about 3,000 units. It occupies a centrally located site of 34,000 sq.m enjoying good accessibility with two prime accesses from the surrounding road network.
The assignment is to design the plaza as well as the master plan of the parcel that accommodates a number of complementary functions such as a mosque, a fuel station, and a medical facility. When completed, the complex will provide a self-sufficient mixed-use community centre.
The quality design of Al Oyoun Plaza aims to provide the maximum tenancy utilization while being cost-efficient and aesthetically pleasing.
Location: Diyar Al Muharraq, Bahrain
Client : Diyar Al Muharraq
Year: 2016
Status: Ongoing
Service Provided: Master Planning, Architecture, Engineering, Construction Supervision

