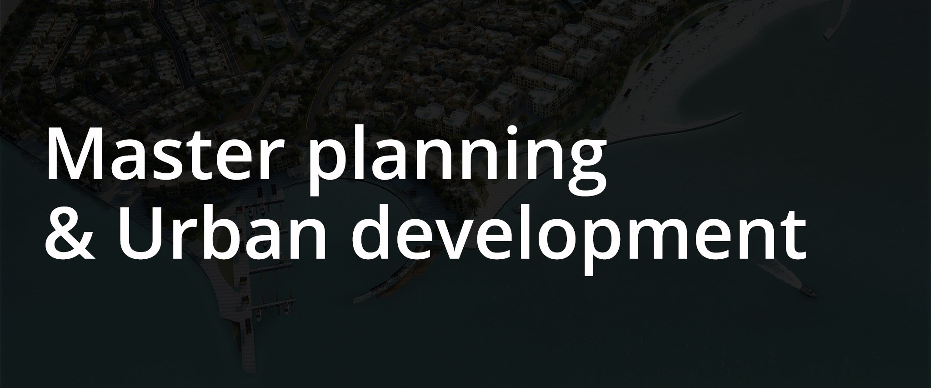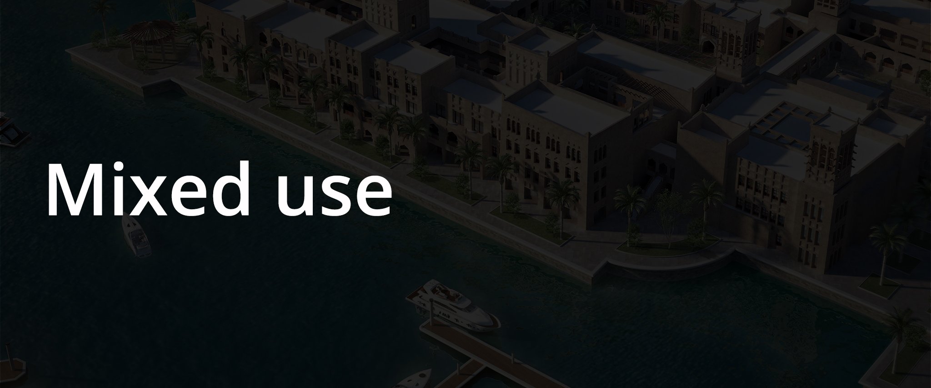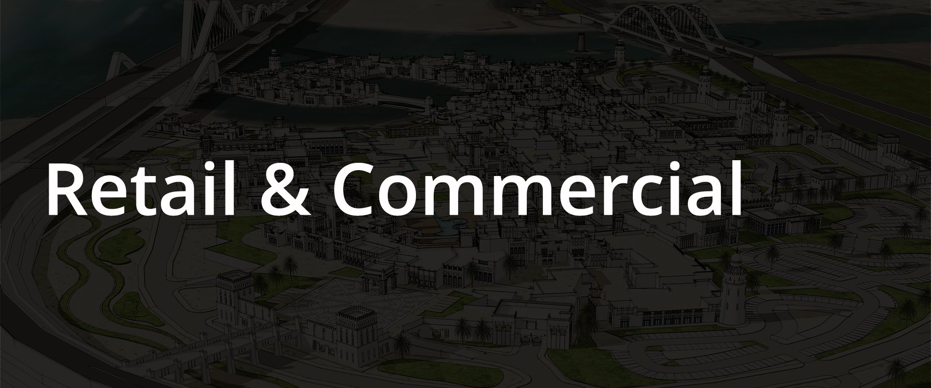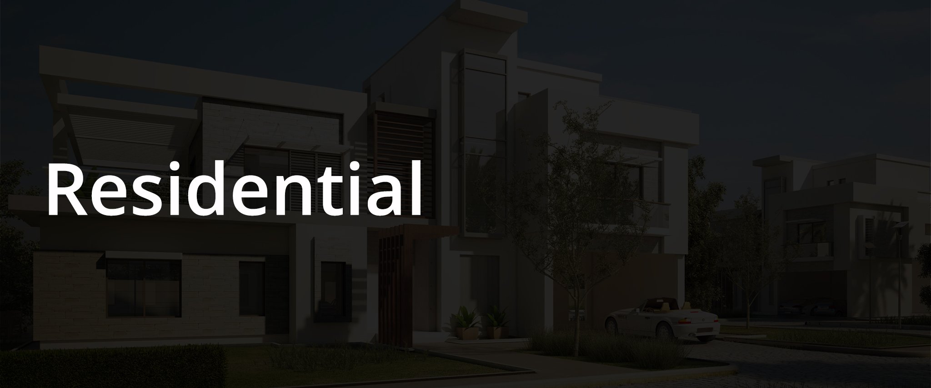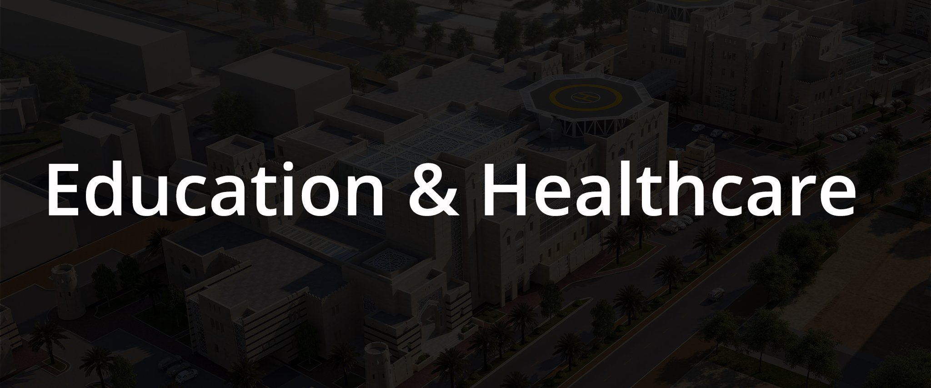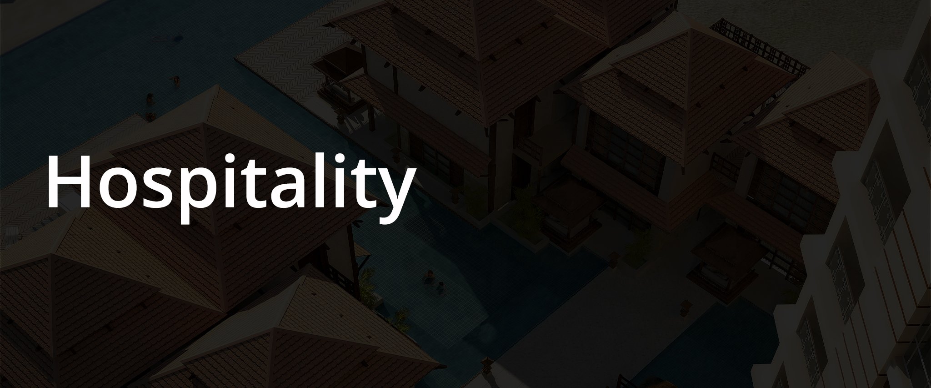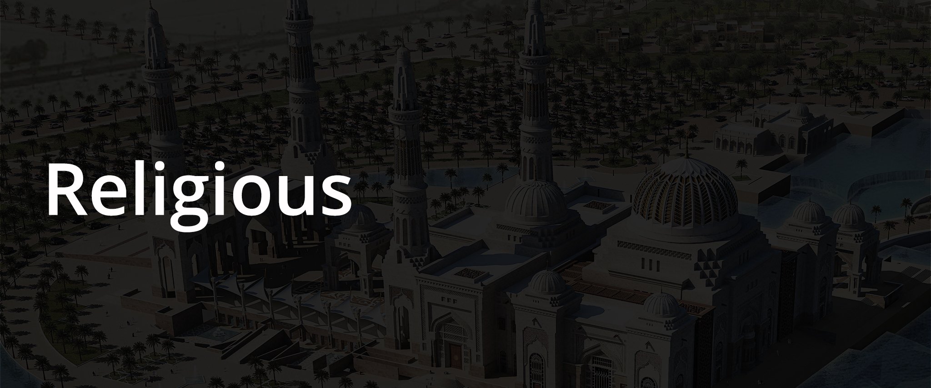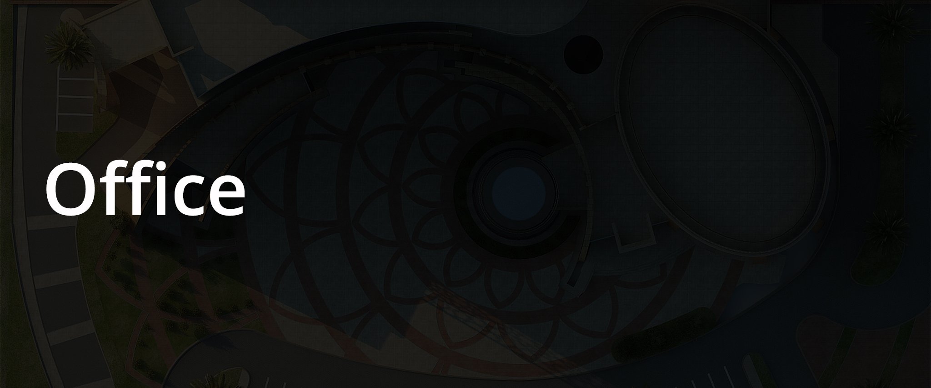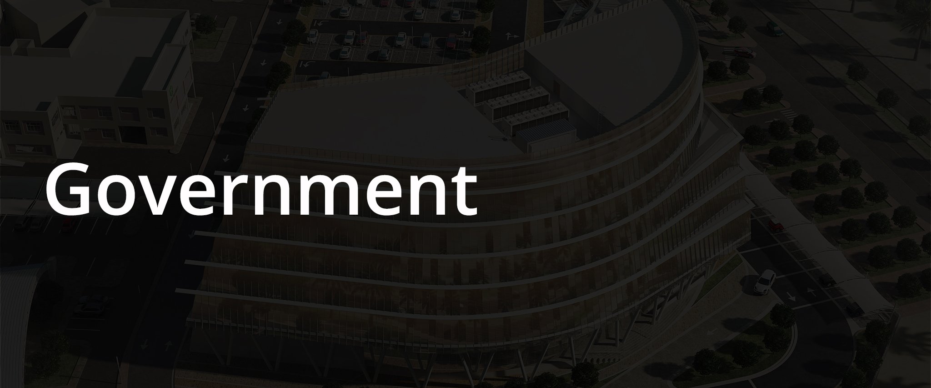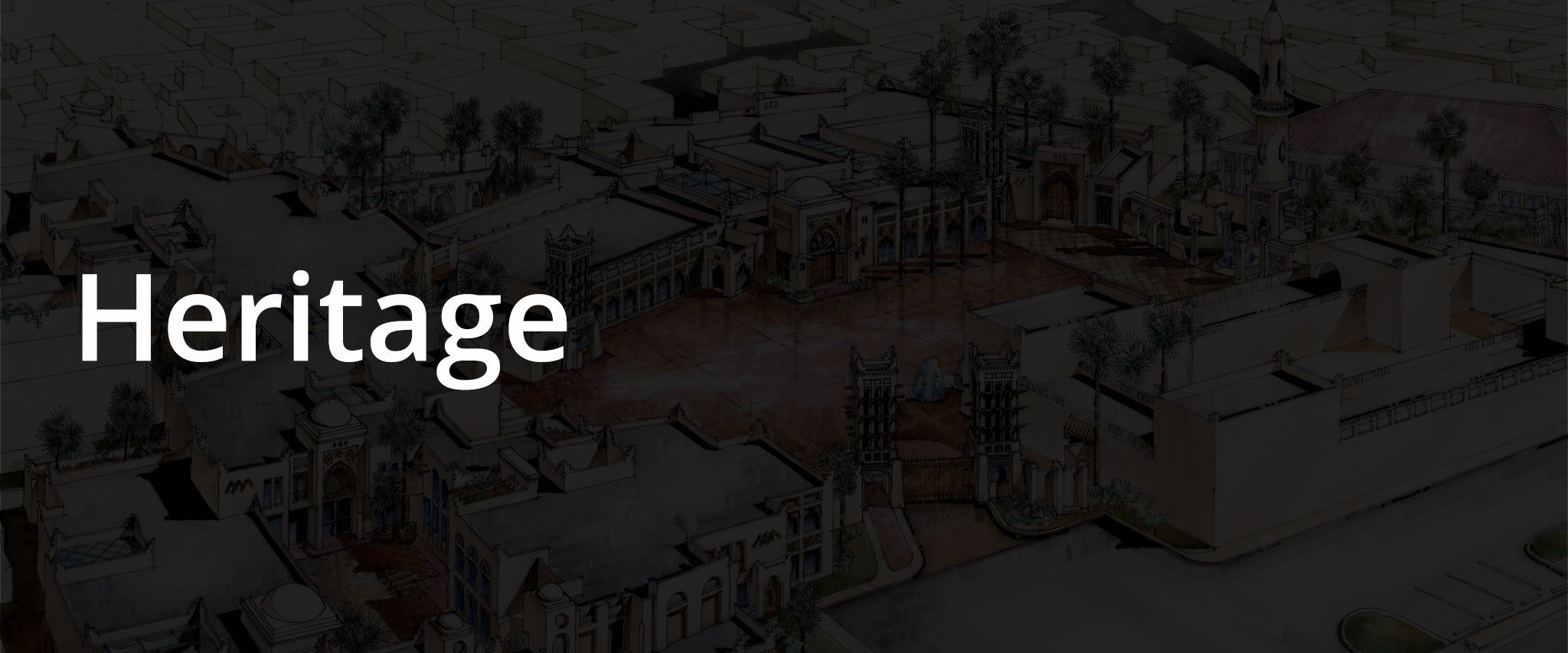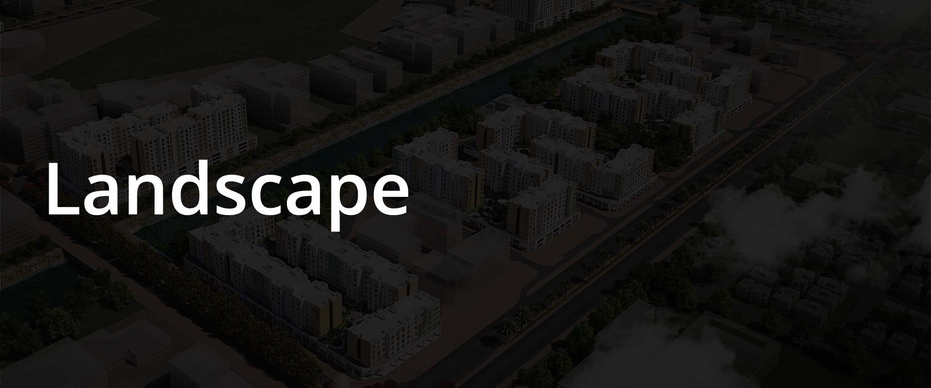Considered as Phase 1 of a larger commercial and residential master plan development, Al Raya Centre is a modern and functional design wrapped in a fluid architectural envelope.
The proposed design occupies an approximate area of 32,333 sq.m and accommodates several retail units, restaurants, and office spaces. The retail units vary in sizes from 82 sq.m to 407 sq.m in leasable area.
The centre’s contemporary design displays several appealing features such as large shop front glazing, undulating layout, easy circulation, ample parking spaces and attractive landscape elements with water features.
The building is crowned with a patterned interesting aluminium shading structure inspired by regional and Islamic designs. It is a striking building that is a positive addition to the urban fabric.
Location: East Riffa, Bahrain
Client : Private
Year: 2013
Status: Ongoing
Service Provided: Master Planning, Architecture, Engineering, Landscape, Construction Supervision





