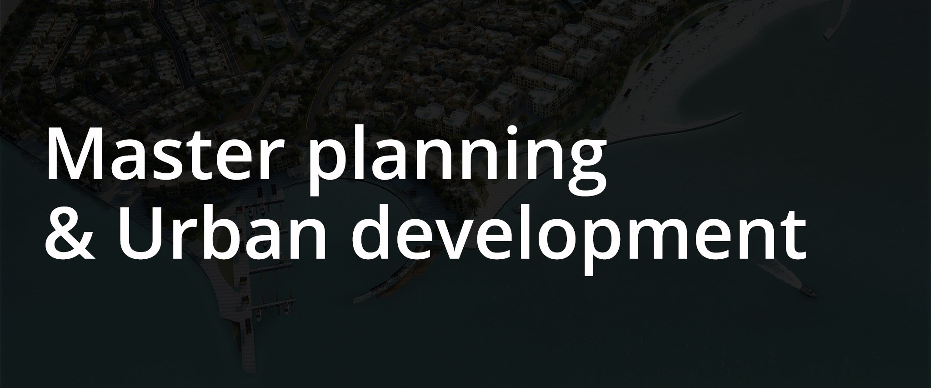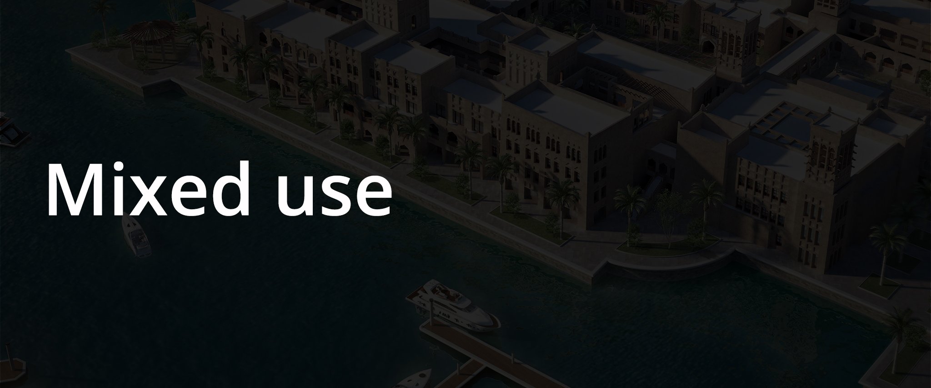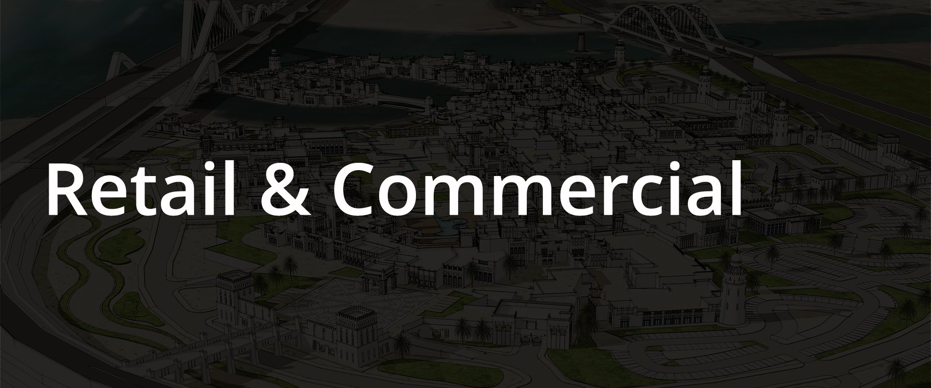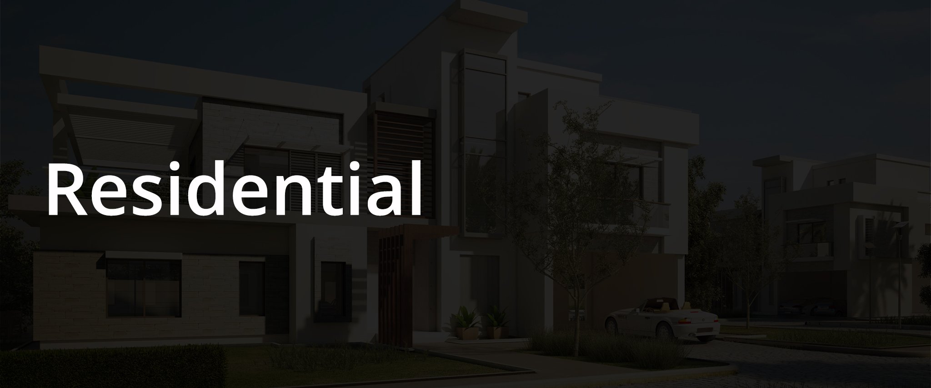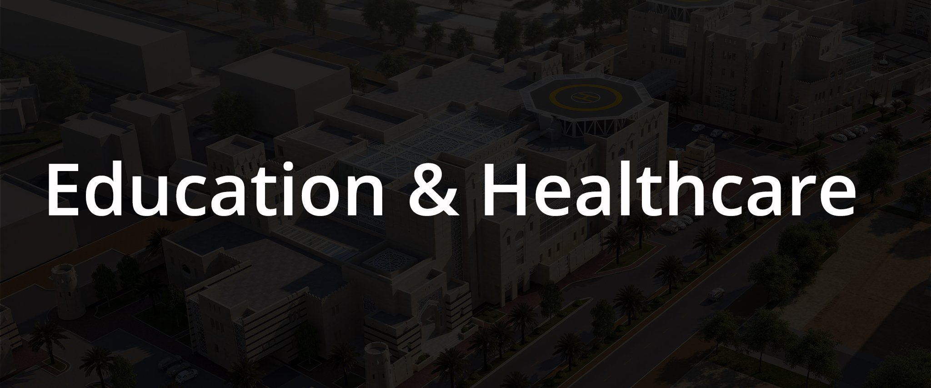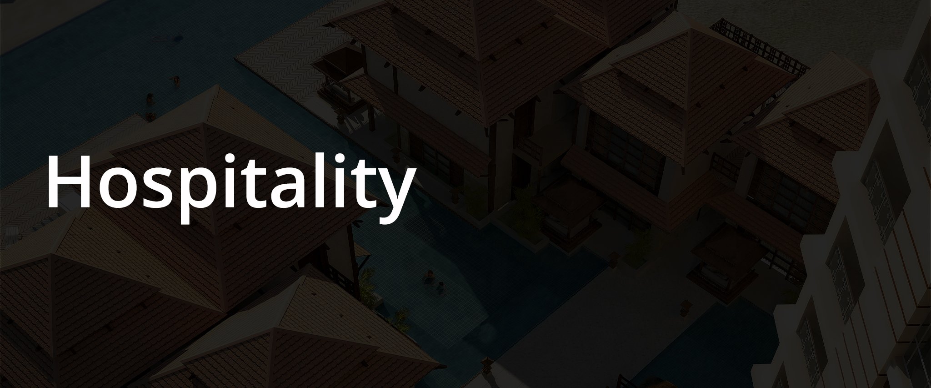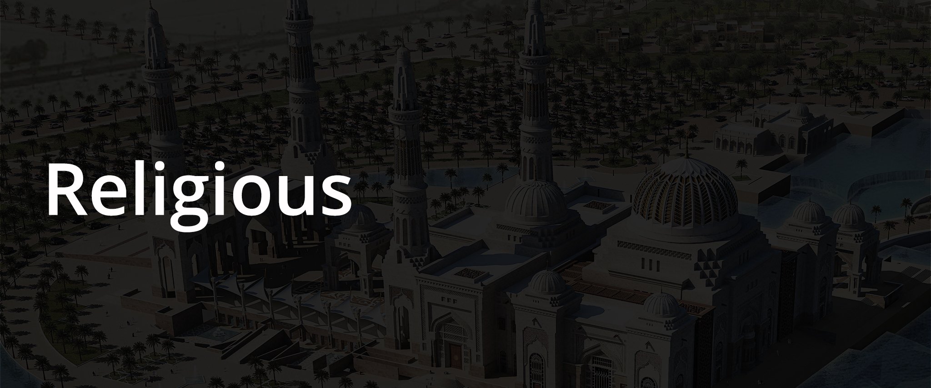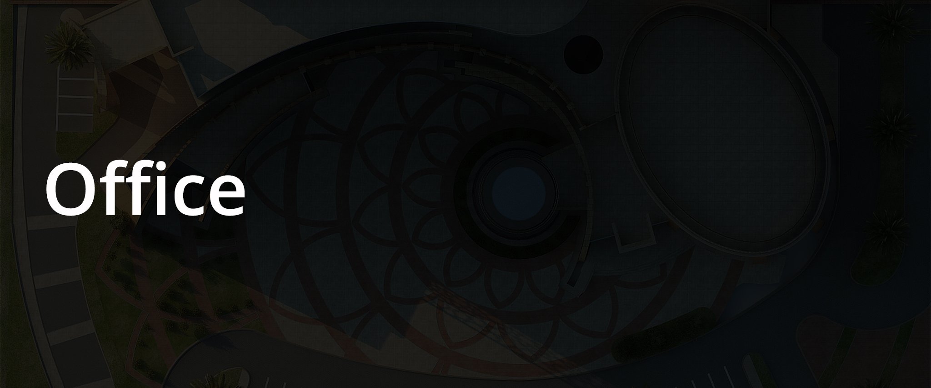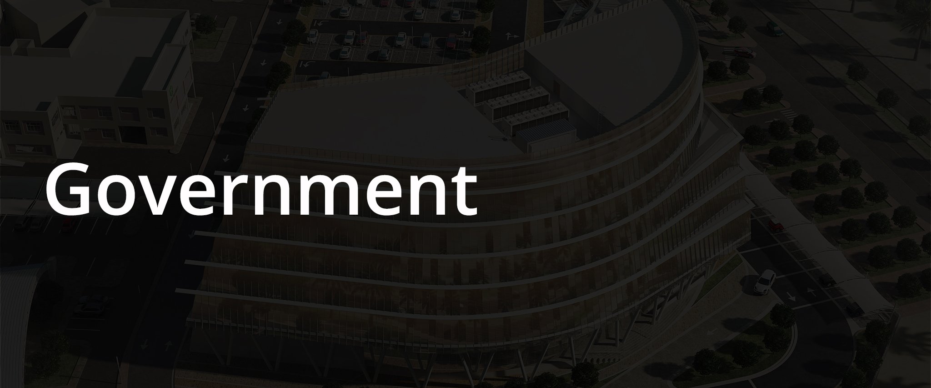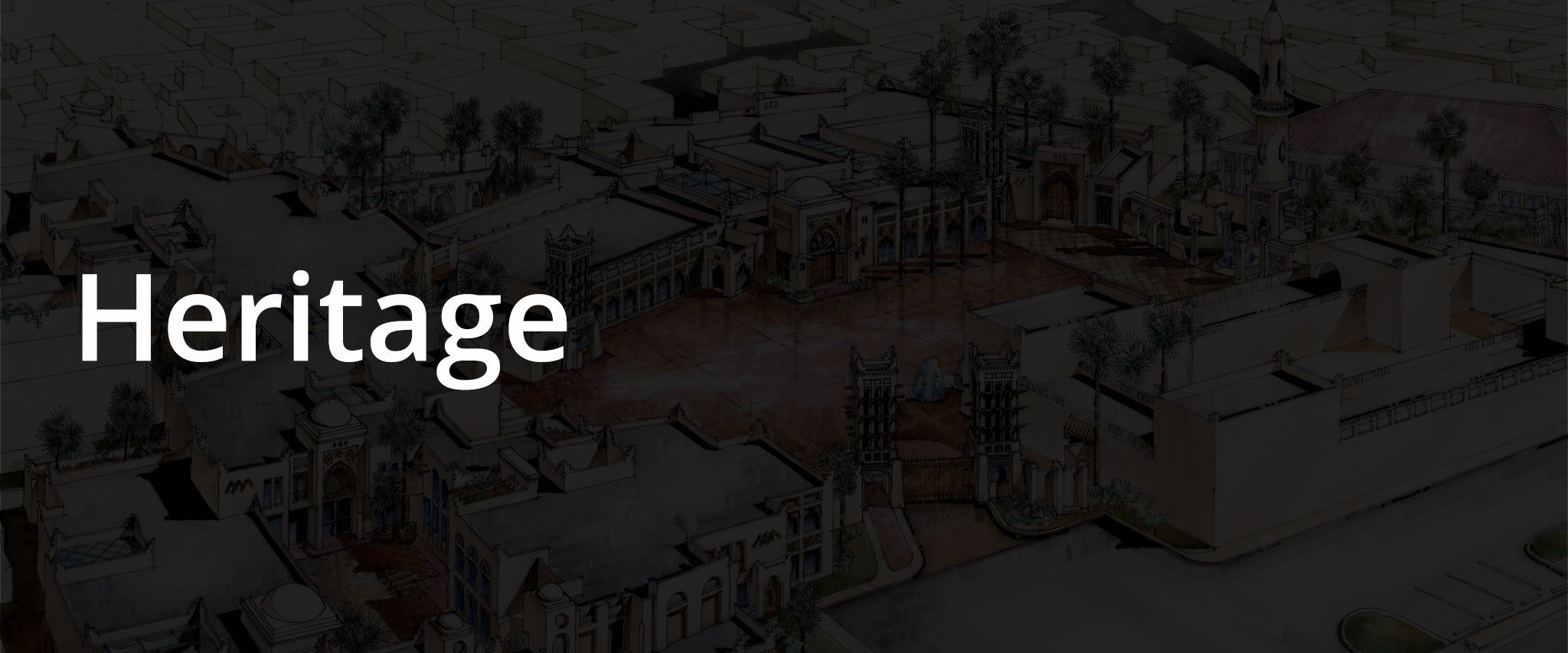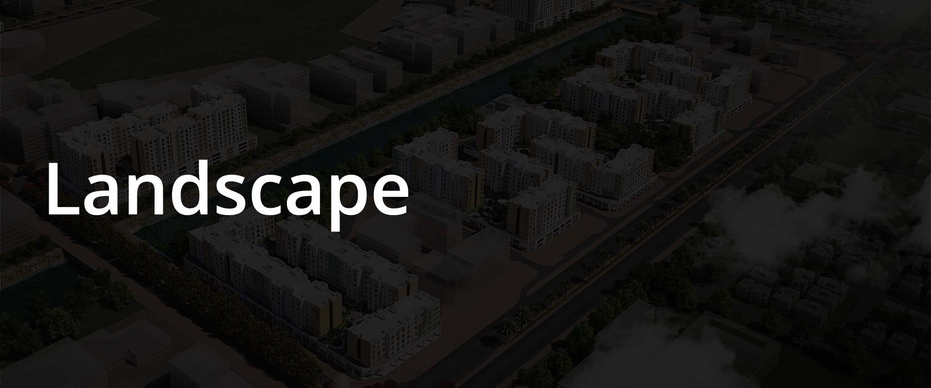Designed on the basis of three incremental phases totaling a built-up area of 15,000 sq.m, the site layout has to cater for flexibility, growth, and expansion as well as to consider the surroundings and accesses.
The implemented phase 1 caters for kindergarten and elementary levels in addition to the required supportive administrative and activity facilities. This phase was designed as a linear block with a variety of heights and facade articulations.
The design focused on simplicity to provide pleasant learning environment; creatively employed shading devices and materials in order to shape an interesting building from different angles. The roofs were utilized as courts, properly secured to maximise usable spaces, while the outdoors was created as a learning landscape.
The architecture of the school produces a sophisticated modernist ambiance within an orderly environment.
Location: Budaiya, Bahrain
Client : Khair Al Bahrain Educational Co.
Year: 2007 - 2009
Status: Completed
Service Provided: Master Planning, Architecture, Engineering, Interior, Landscape, Construction Supervision








