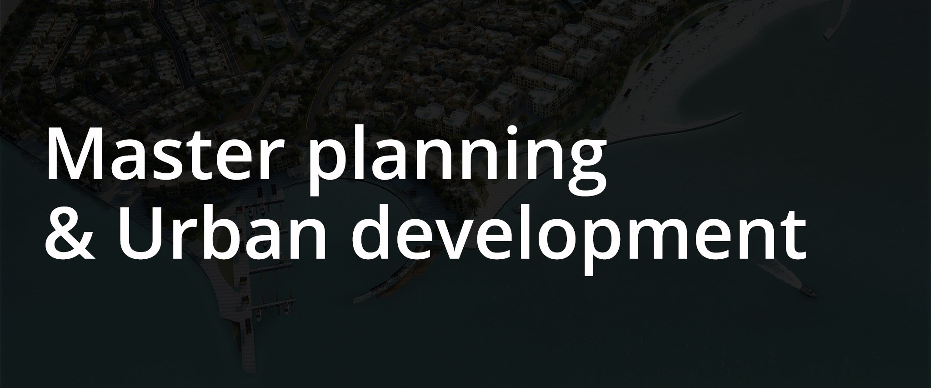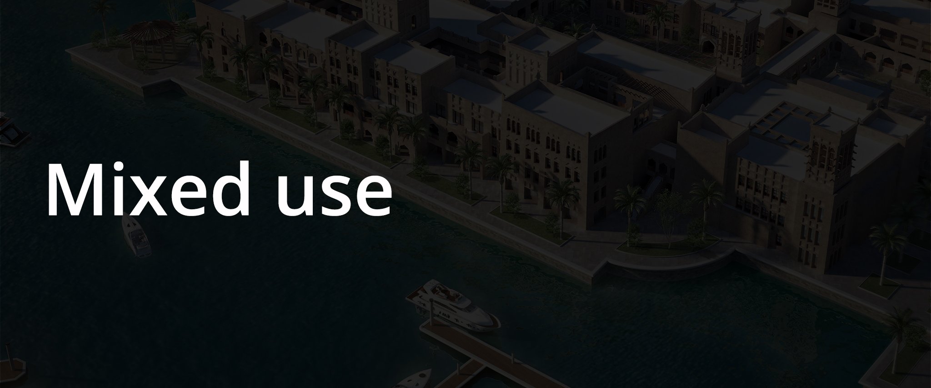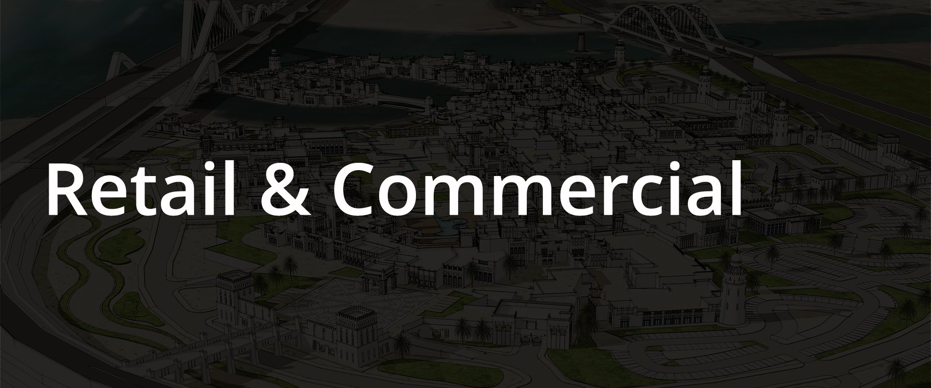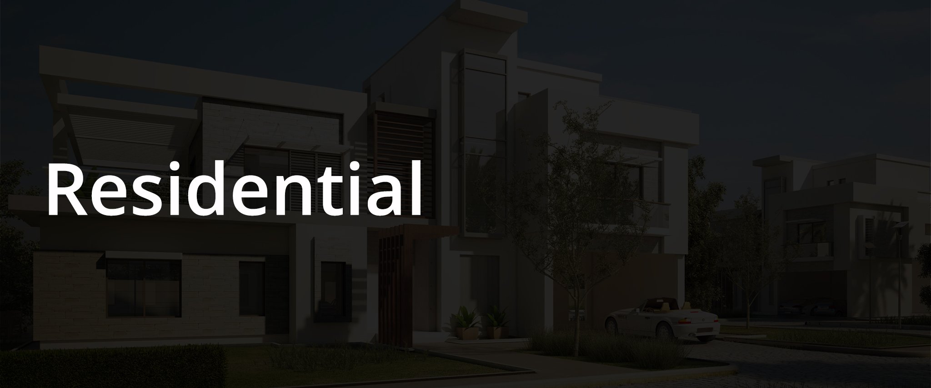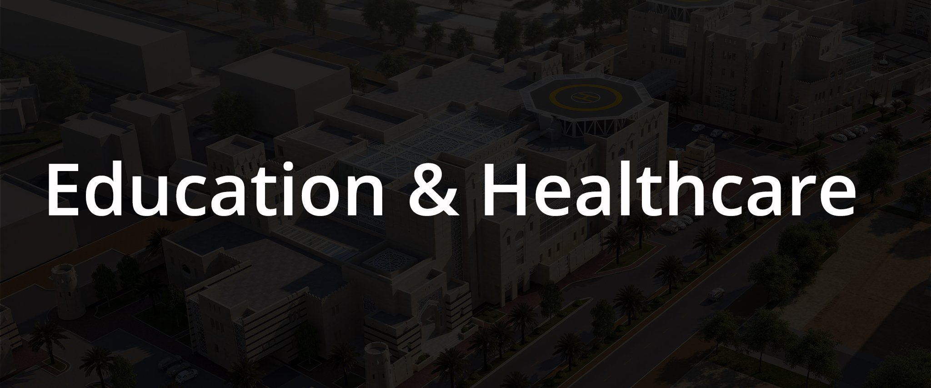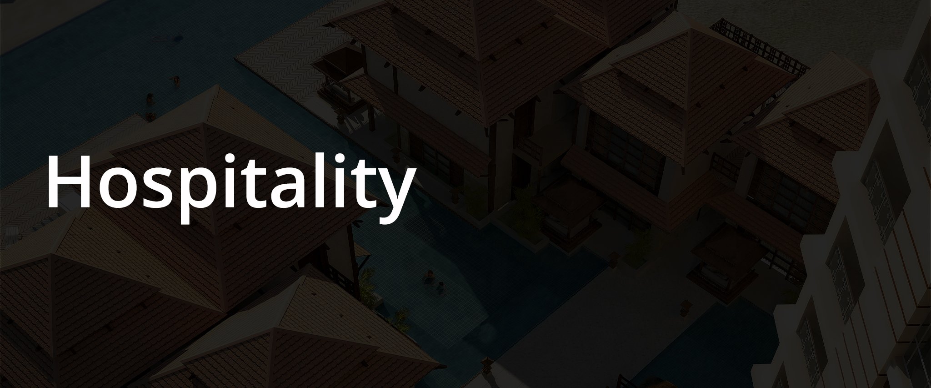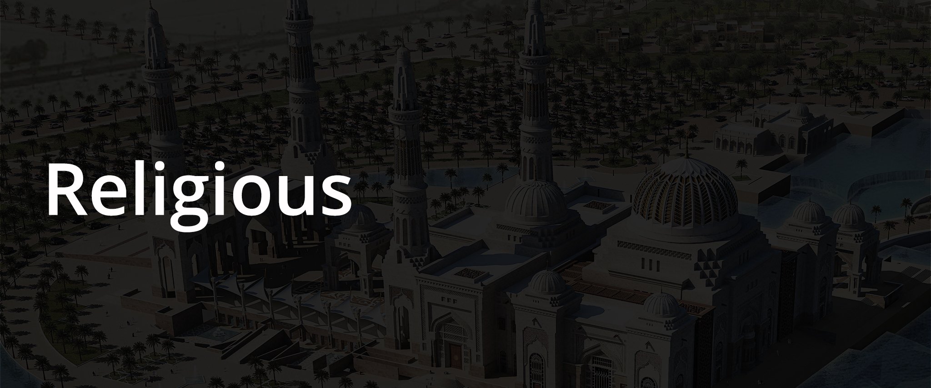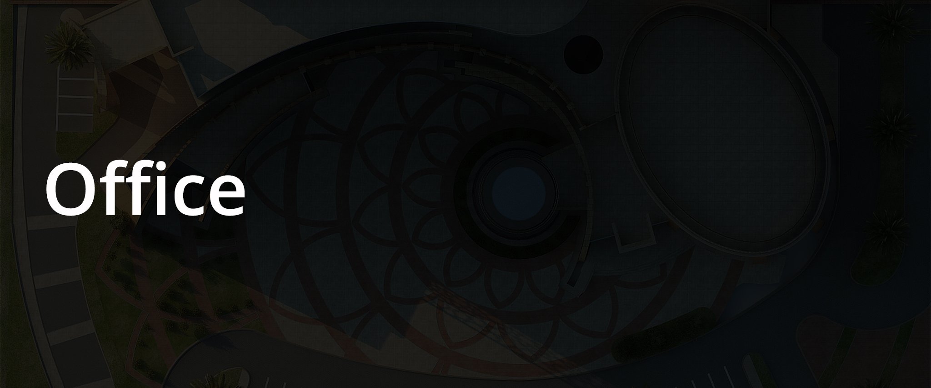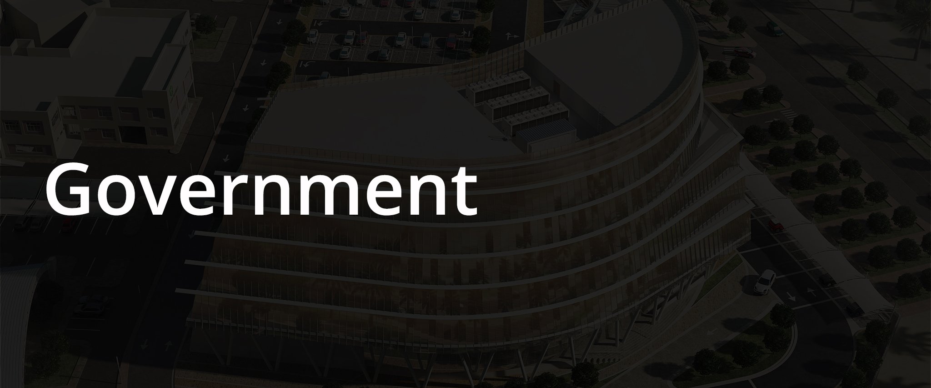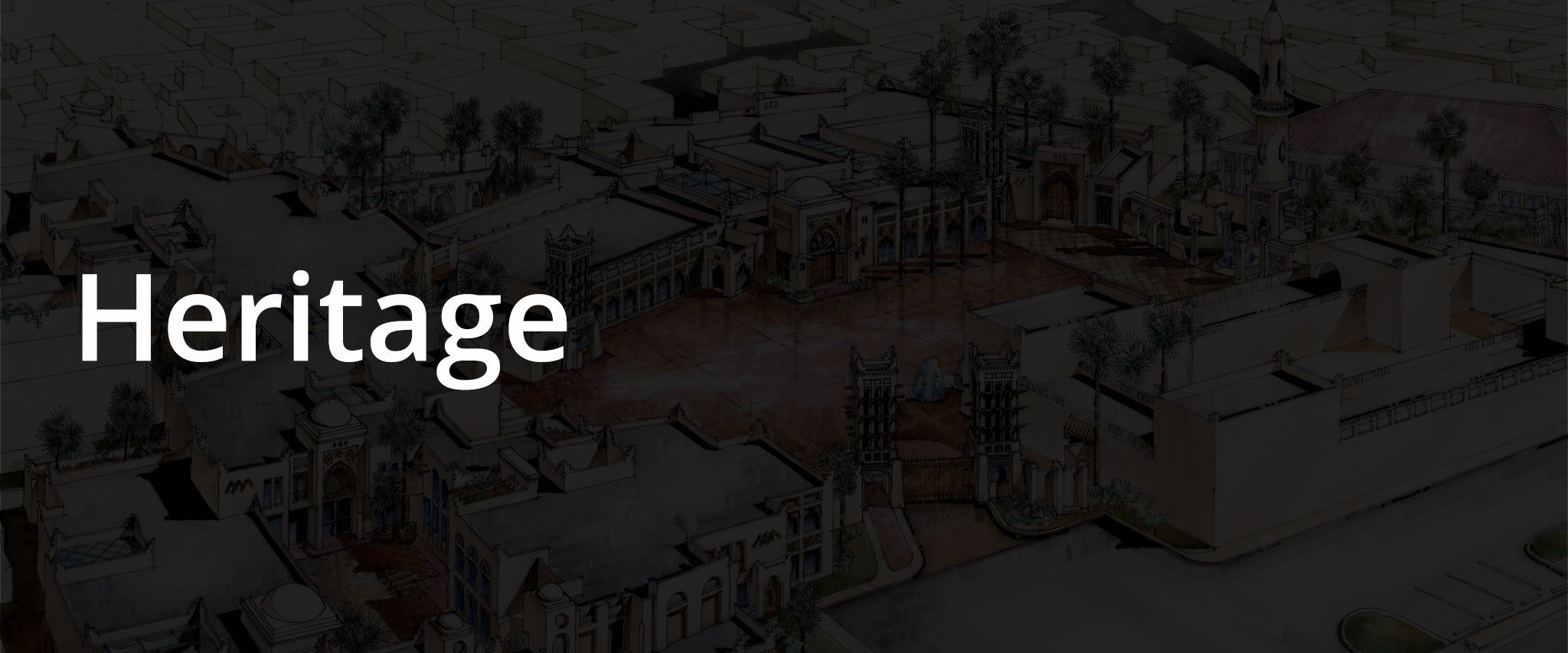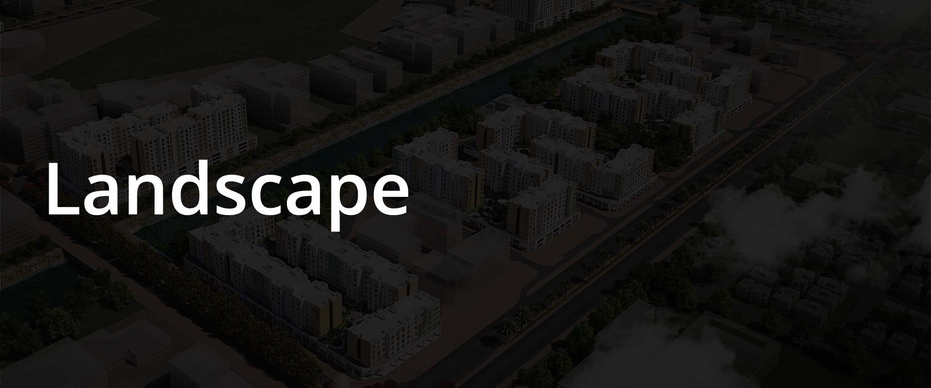The project located in Khalifa City, Abu Dhabi is designed on the basis of 5 integrated phases. It occupies a total land area of 1.85 million sq.m and provides a variety of 1,390 villas and 50 residential buildings housing with 2,500 flats to respond to the local housing needs. It is comprised of a complex agglomeration of community facilities buttressed by appropriate infrastructure.
Al Watani Housing Development is planned with a distinctive urban design concept to ensure the production of a unique sense of place. The master plan includes a series of schools, shops, and public open areas to create centres for socializing and local gatherings.
The home zones celebrate the elements of traditional architecture, blended with modern principles of design to reinforce place characters.
The meandering central driveways tie the public plazas and the communal places while providing a central route for negotiating and accessing the variety of residential enclaves.
Location: Abu Dhabi, UAE
Client : Sourouh Real Estate Co.
Year: 2008 - 2010
Status: Phase 1 Completed
Service Provided: Master Planning, Infrastructure, Architecture, Engineering, Landscape






