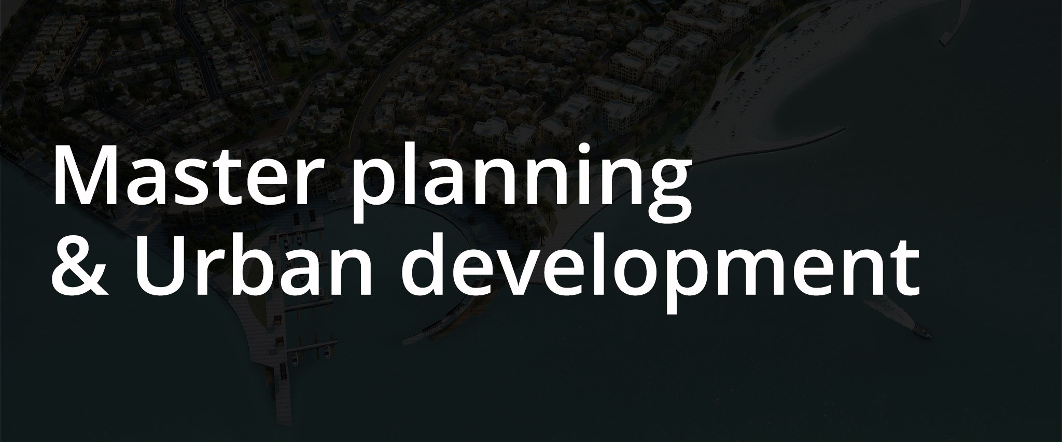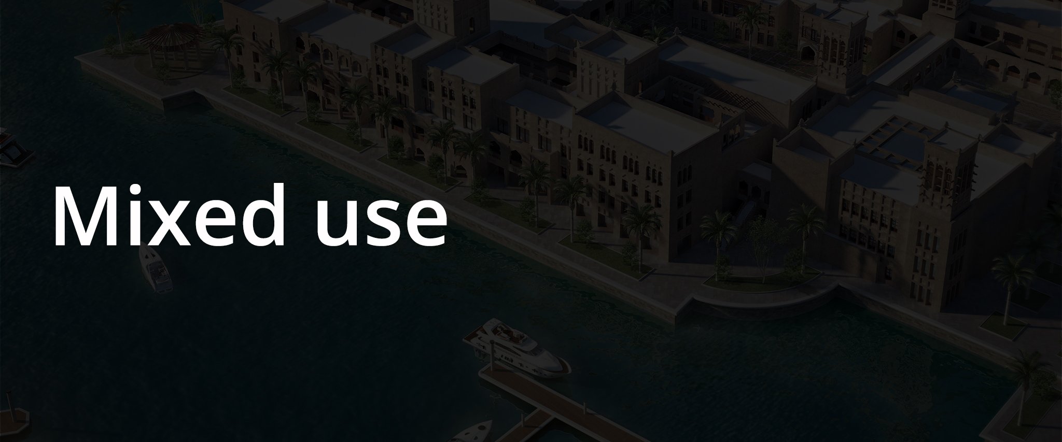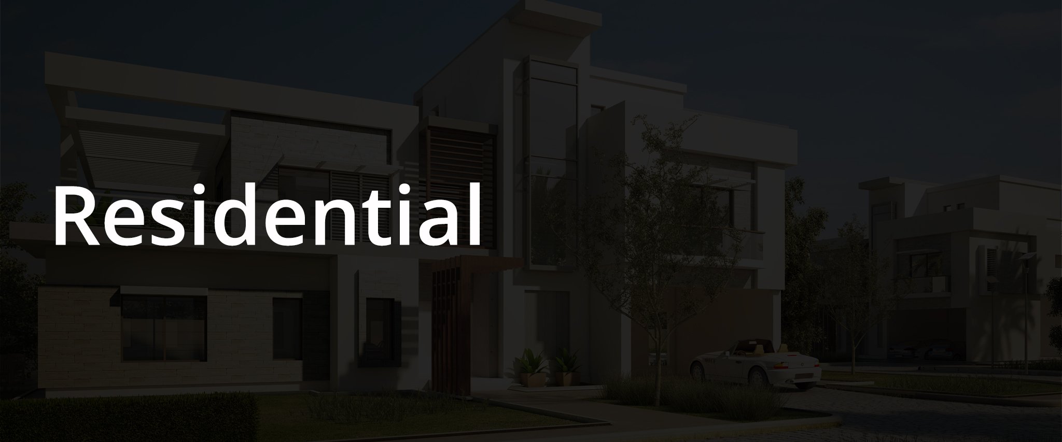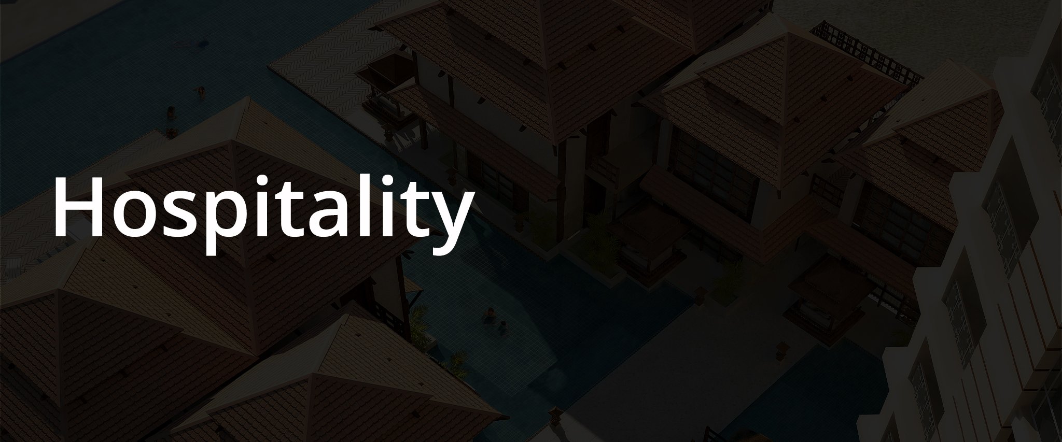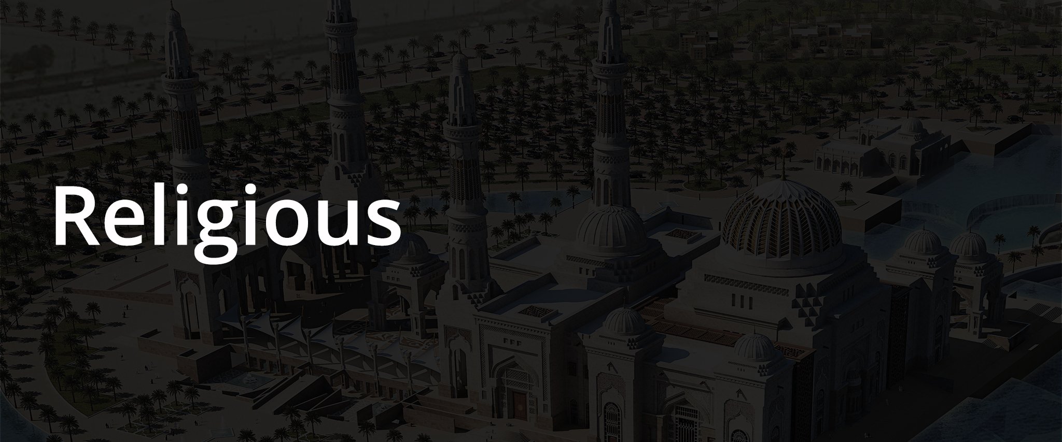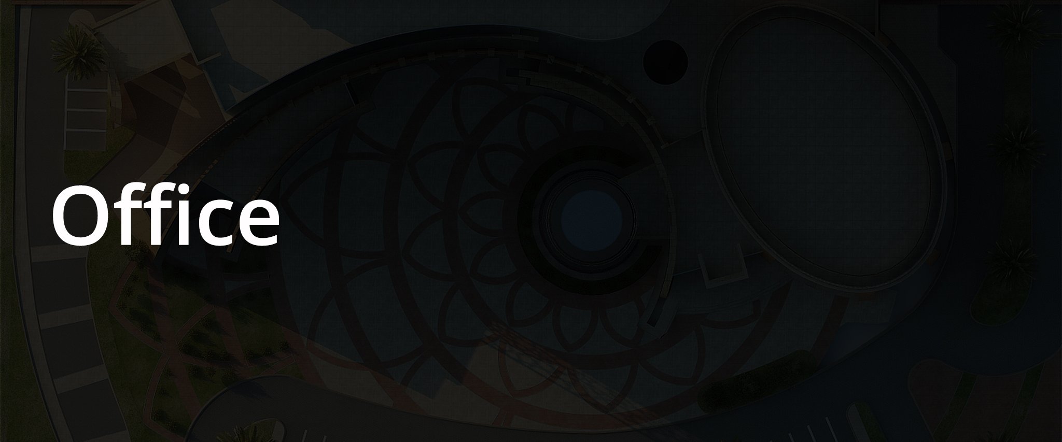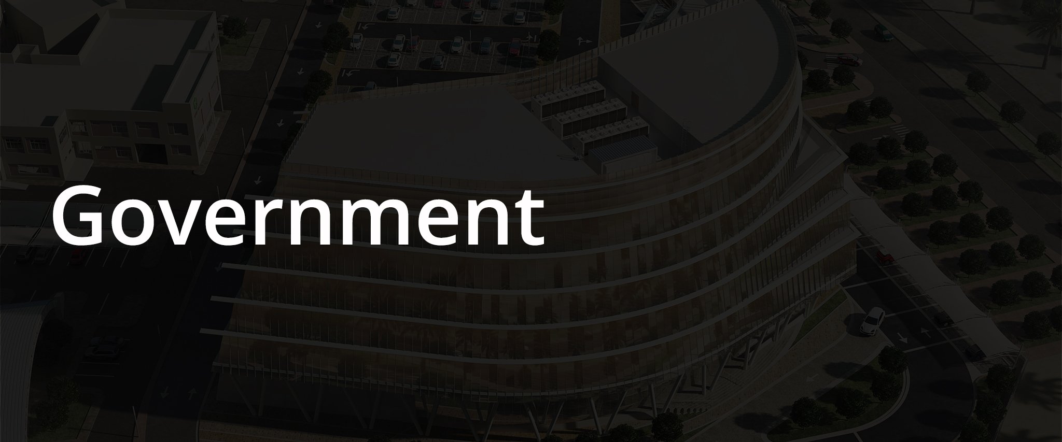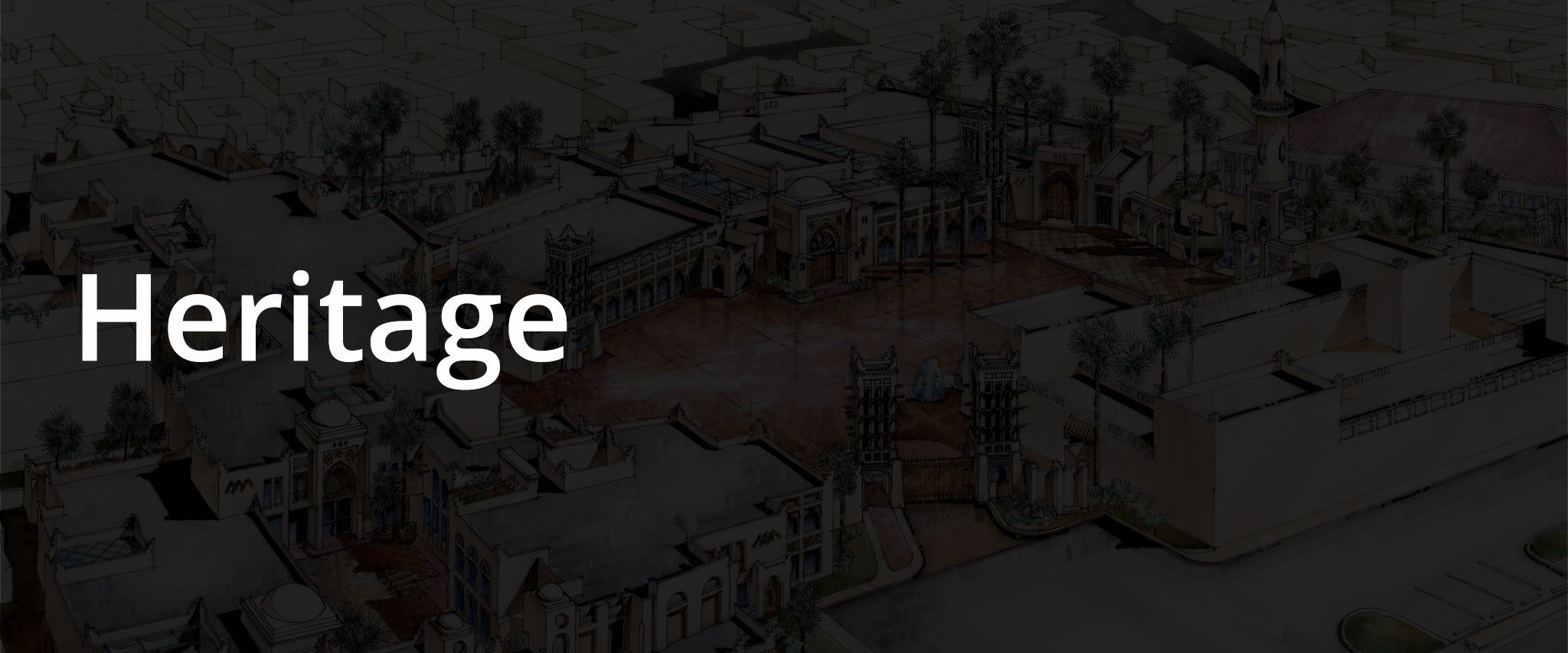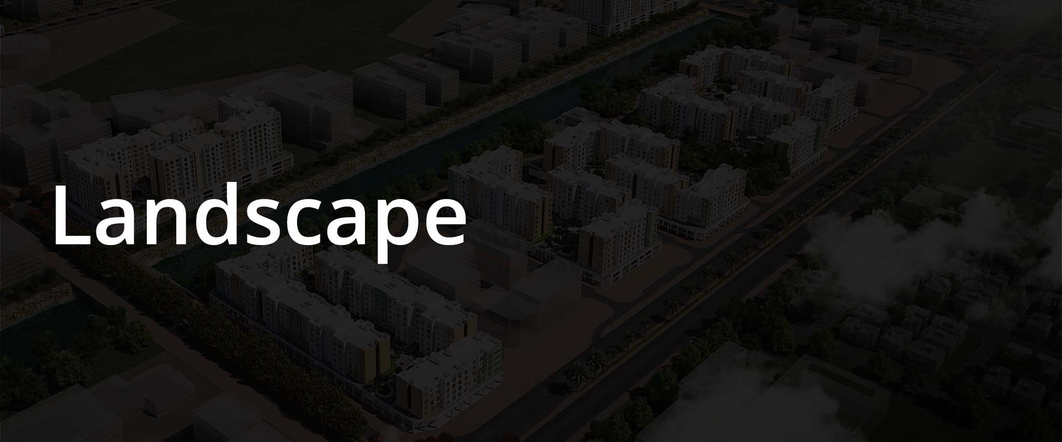Al-Madina Al-Shamaliya (AMAS) social housing project is intended to provide 2,916 dwelling units for Bahraini families, distributed in 22 buildings on different plots dispersed in islands 10, 11 and 12.
Each building consists of ground floor accommodating the main entrance to the flats, a number of parking spaces, retail strip fronting the main road, and adequate utility areas. Above, a podium structure is located on different levels depending on the number of the flats and the required parking space. This followed by towers of different configurations and heights.
The design pays attention to the spatial organisation of each flat to ensure proper zoning and privacy level. Another important aspect of the project is to design 22 diverse buildings unified in their modular flat types and structural system, but different in their massing and elevation treatments to ensure comprehensive variety and proper identification in the built environment.
Location: Al Madina Al Shamaliya, Bahrain
Client : Ministry of Housing
Year: 2016
Status: Ongoing
Service Provided: Architecture, Engineering, Landscape







