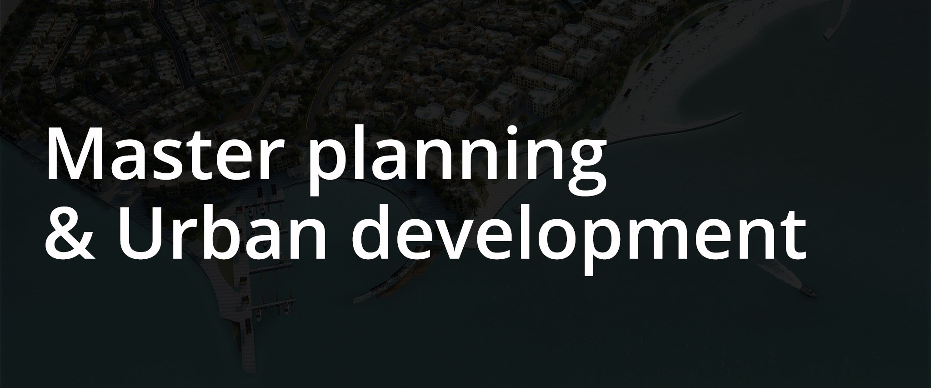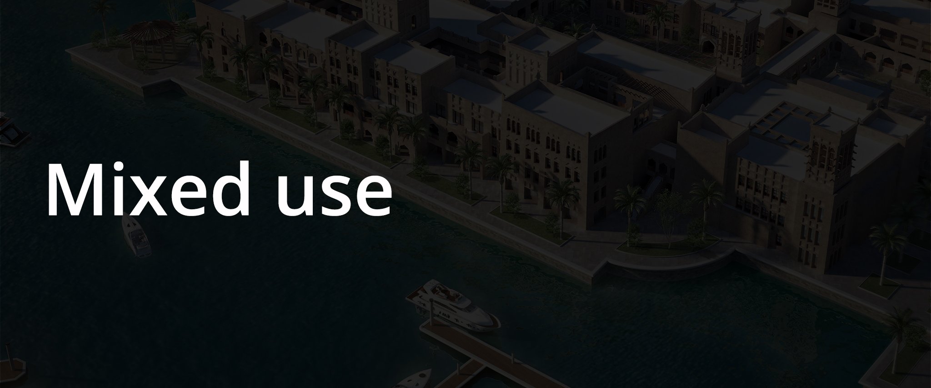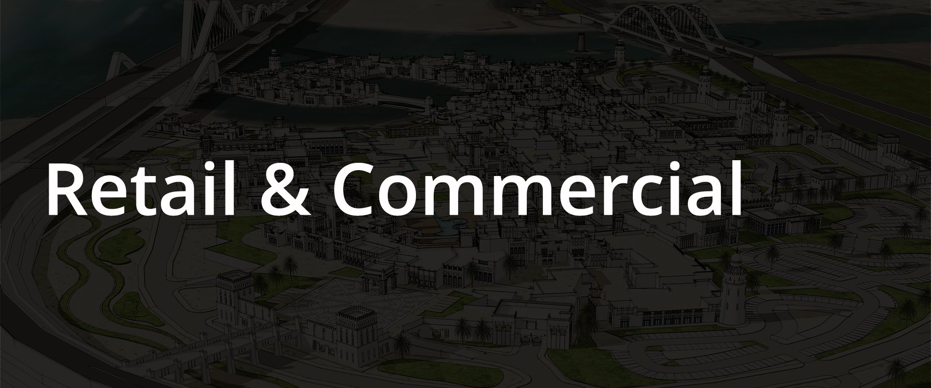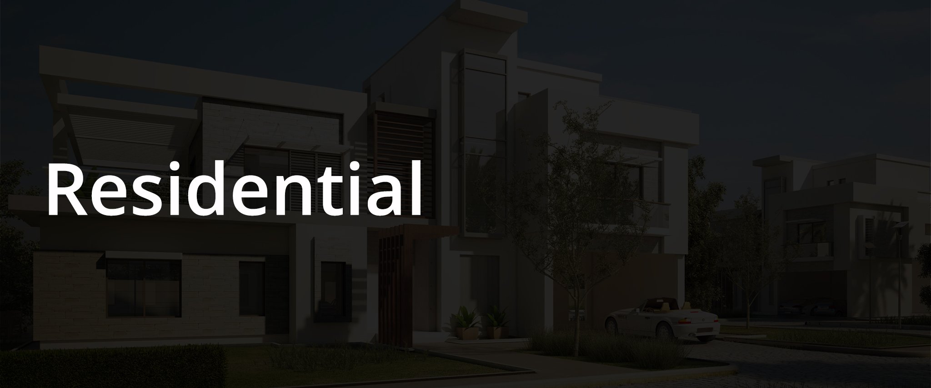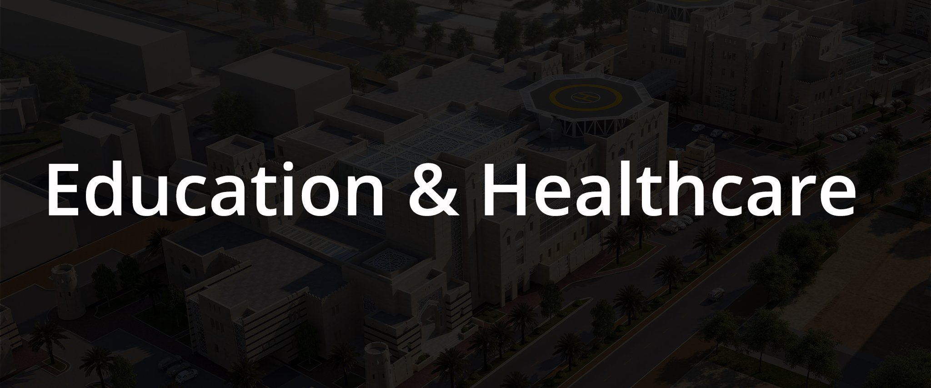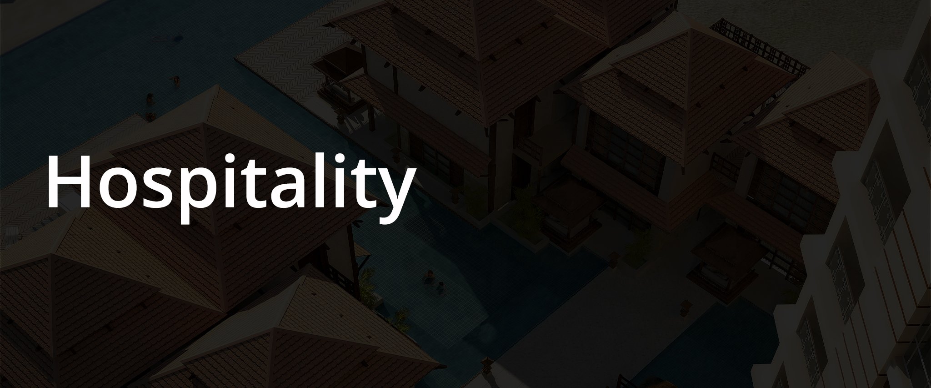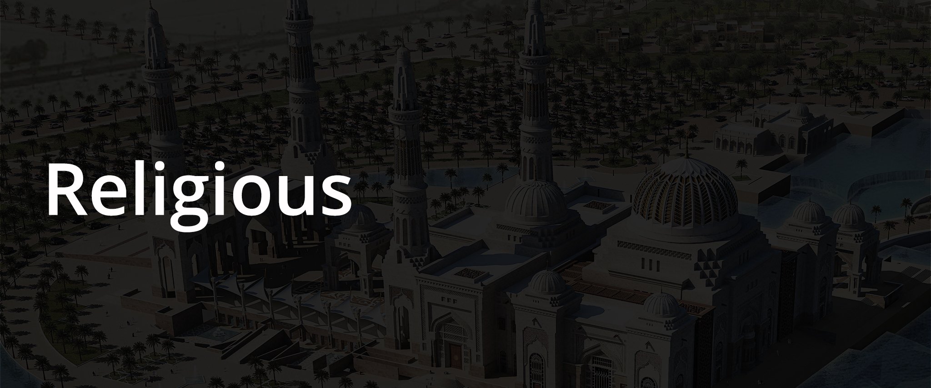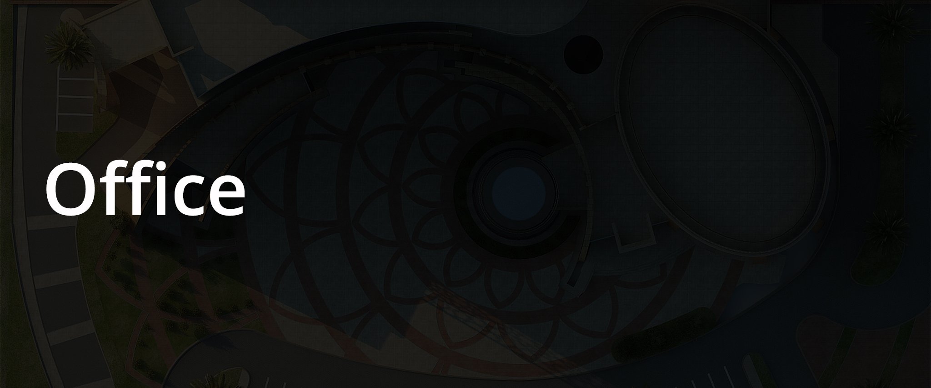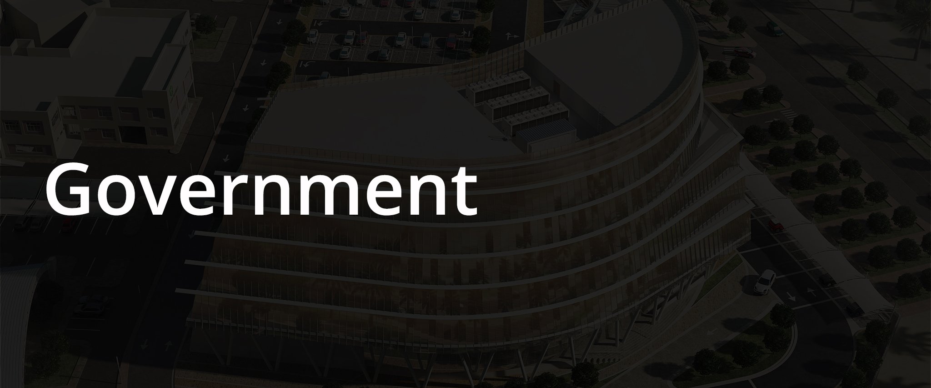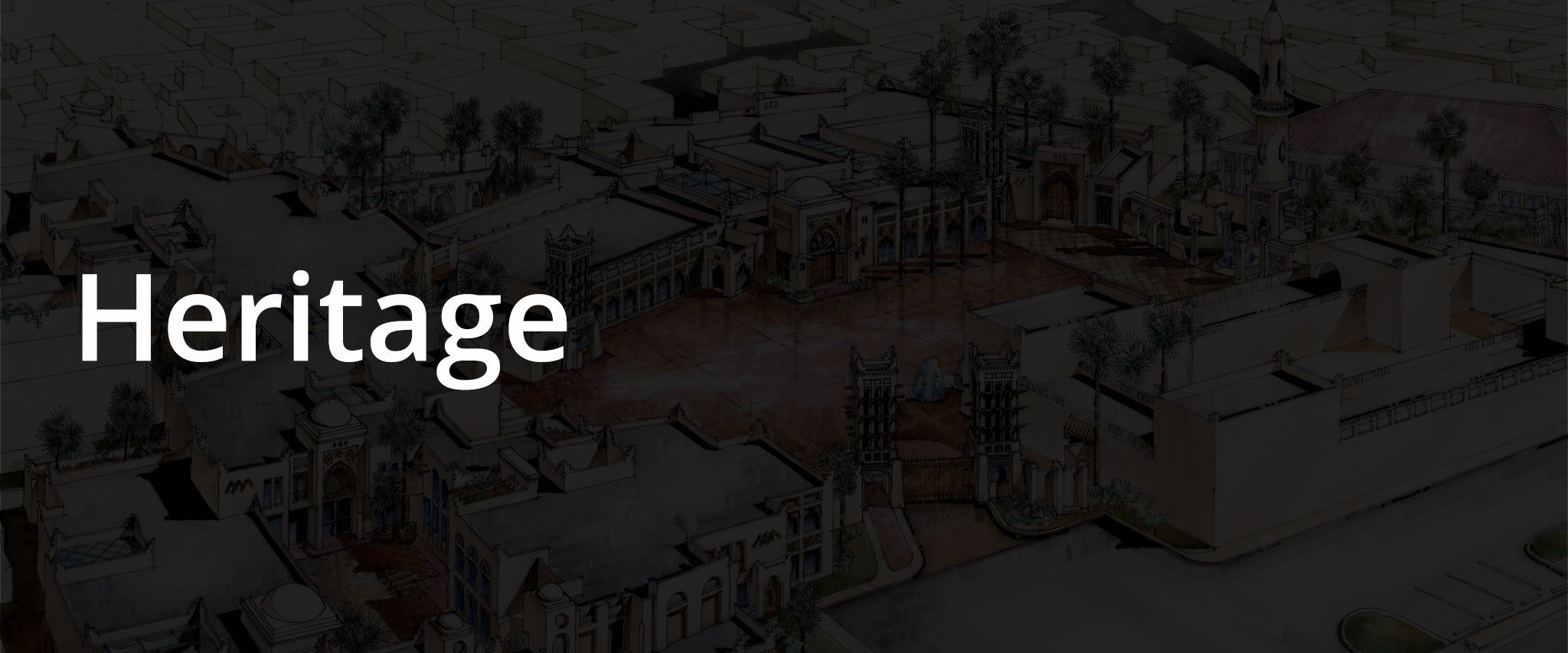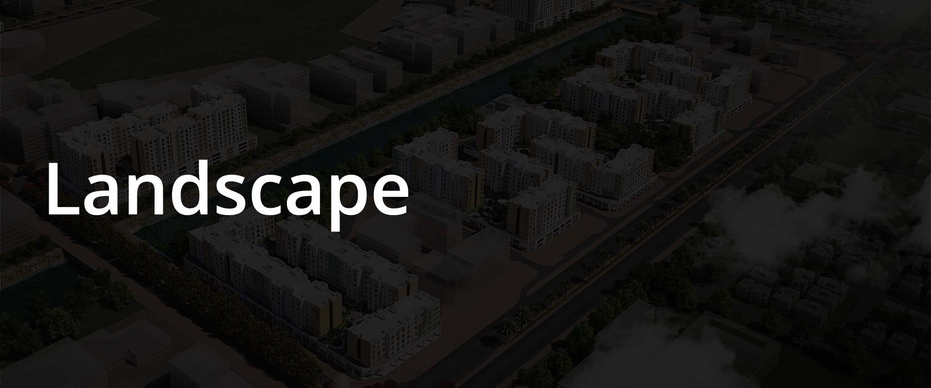Al Awqaf has various plots of different sizes grouped in two main locations within the Al Zinj area. The first is a group of 5 plots totalling 7,435 sq.m and 19,825 sq.m built-up area accommodating 148 units. The second is an assembly of 3 plots totalling 3,175 sq.m and 10,625 sq.m built-up area housing 72 units.
In both clusters, the units vary from 1 to 2 to 3 bedrooms aiming to provide appropriate housing for middle-income groups. While the two project areas are similar in terms architectural approach, unit sizes and integration between the buildings, the specificities however of each building are also considered in terms of plot characteristics and potentials.
Moreover, the elevation treatments in each building break the repetition/monotony and allow for interesting variations from one floor to another. The elevations and skylines of the buildings are accentuated providing an identifiable community living.
Location: Zinj, Bahrain
Client : Sunni Awqaf Directorate
Year: 2009 - 2014
Status: Completed
Service Provided: Architecture, Engineering, Interior, Construction Supervision










