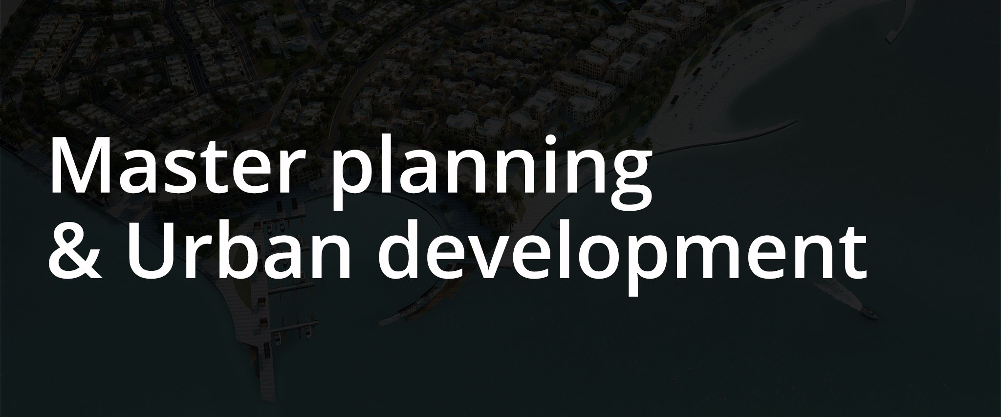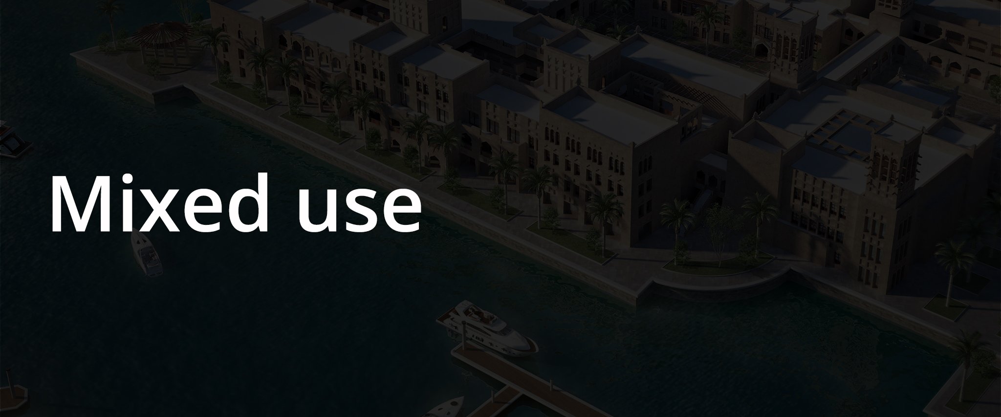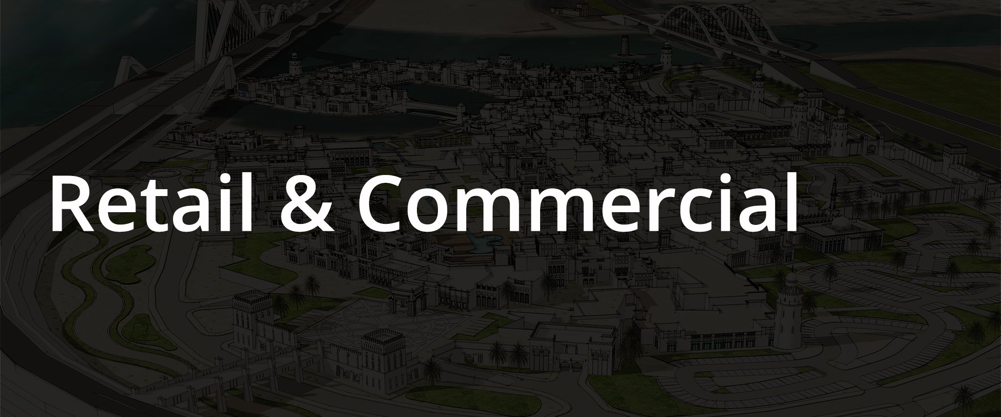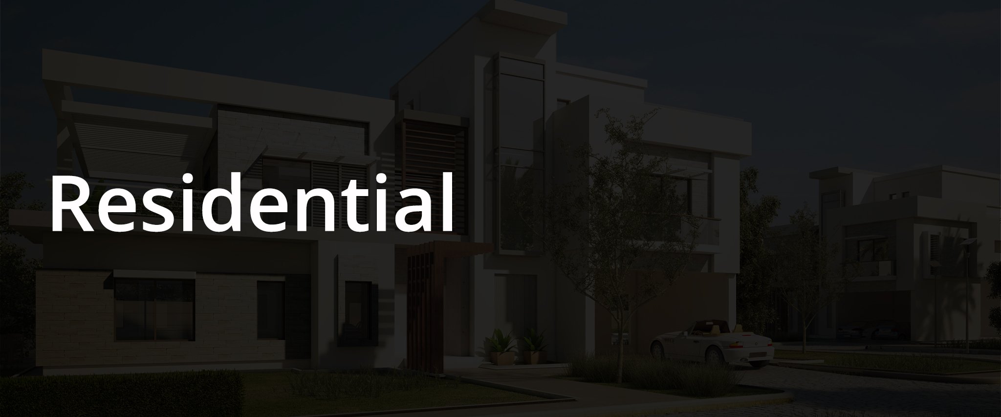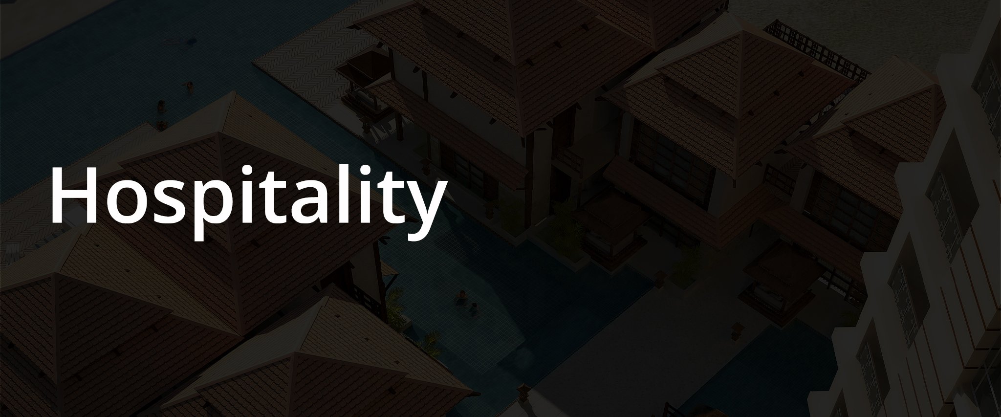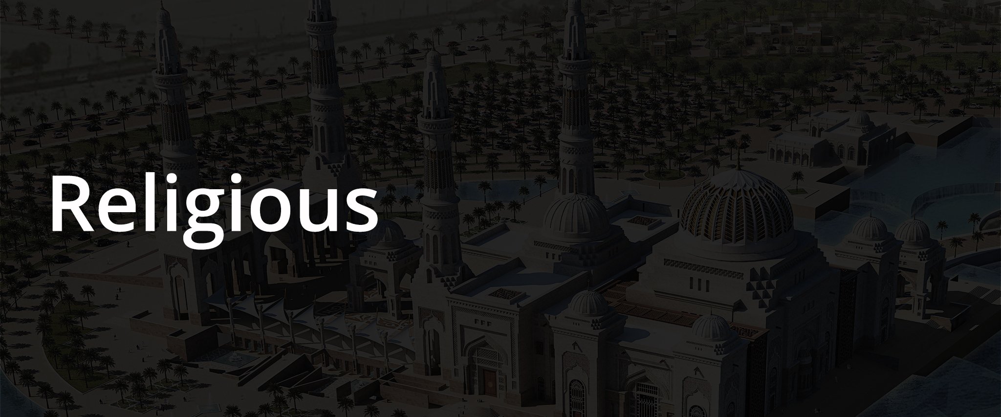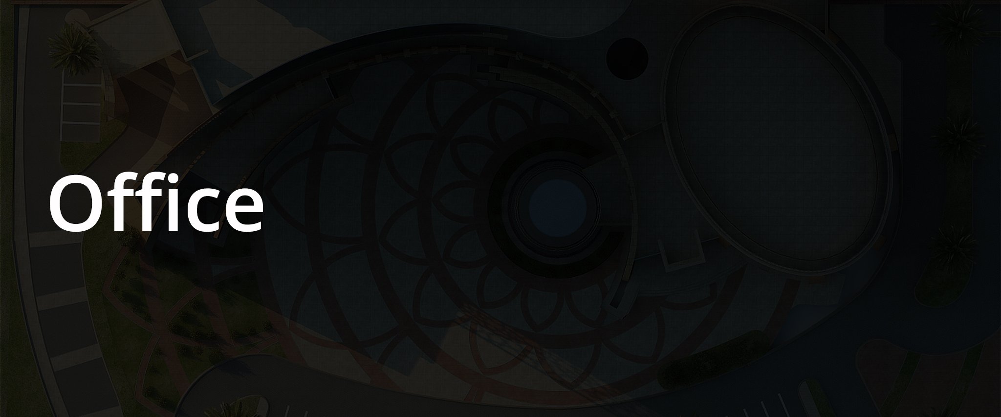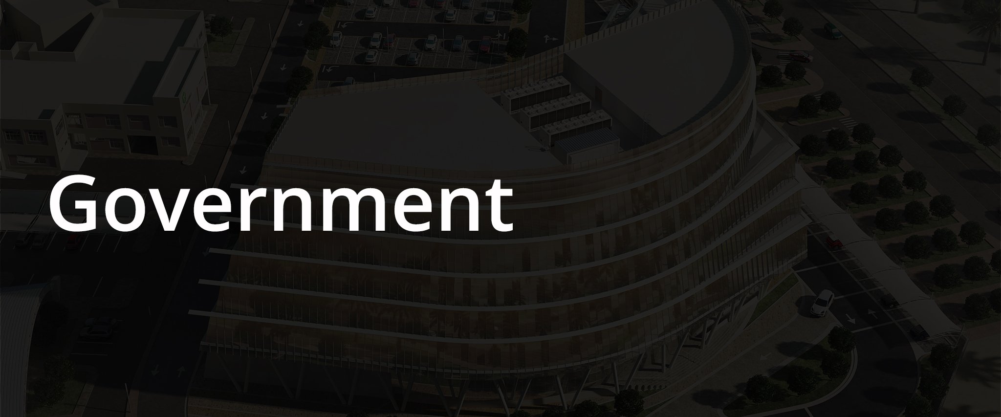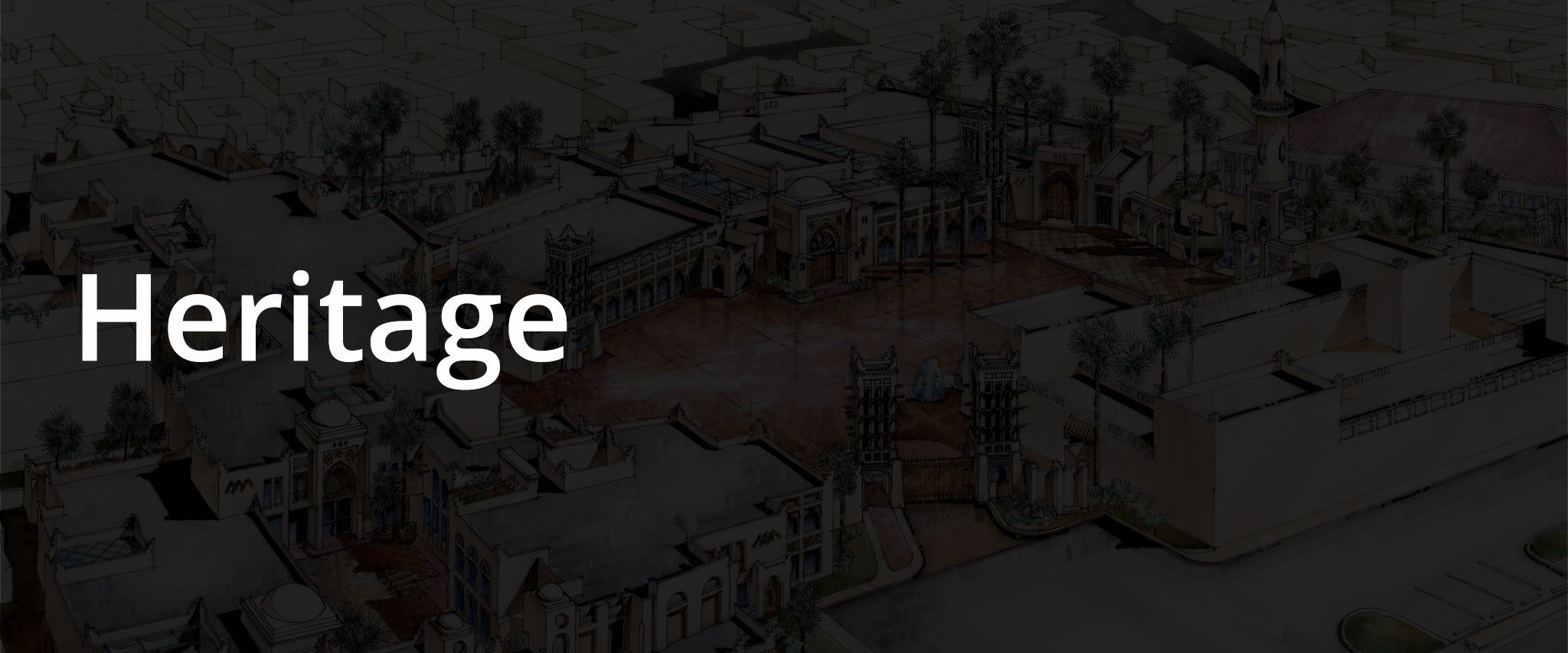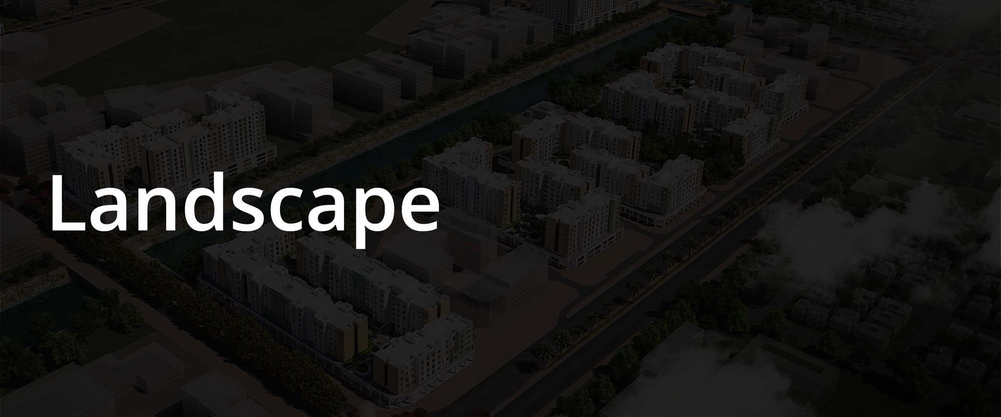Two plots are separated by a road; C10 is allocated for a mosque and C11 is an L-shape land for residential use. They are located in the growing development of Najmat Abu Dhabi.
The residential development consists of one basement, three podium floors and two towers on rising up to 25 floors. The development with a total built-up area of about 60,000 sq.m accommodates 1,200 cars, 430 apartments varying from one to three bedrooms and retail areas in the ground and first levels of the podium.
The design emphasizes on maximum sea views as a marketing magnet. The tower’s shape is influenced by the sail of regatta yachts in reference to the site context and to achieve a signature address of luxury. As for the 4,000 sq.m mosque plot, the design including auxiliary services totals an area 1,200 sq.m for serving 800 worshipers.
Location: Najmat Abu Dhabi, UAE
Client : Reem Developers
Year: 2014
Status: Concept Design
Service Provided: Architecture, Landscape







