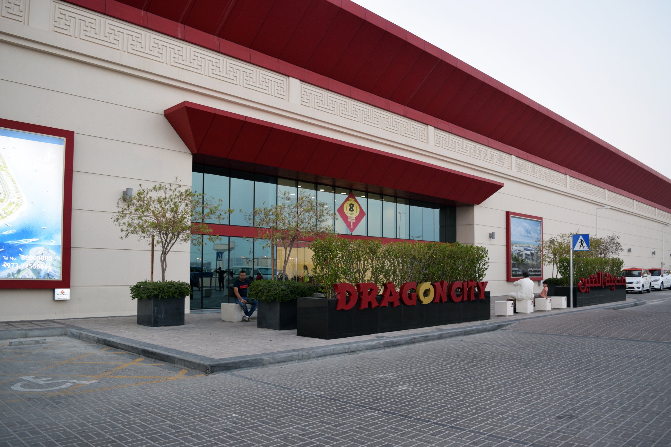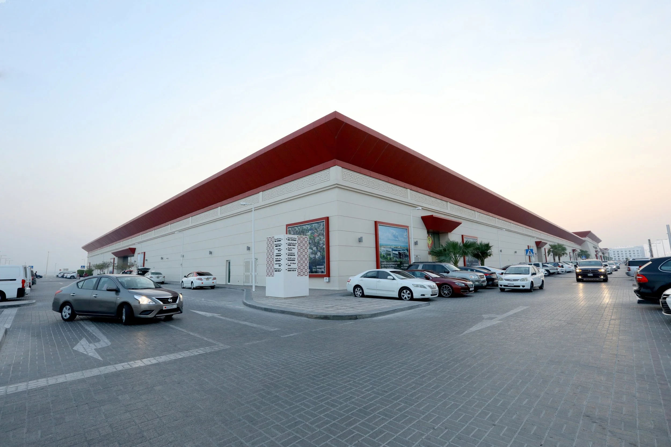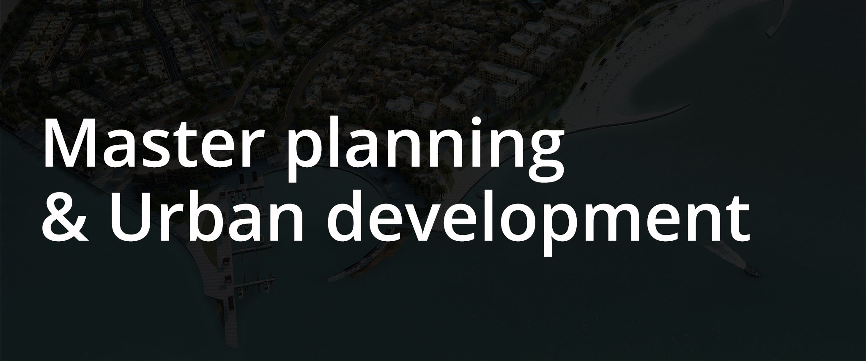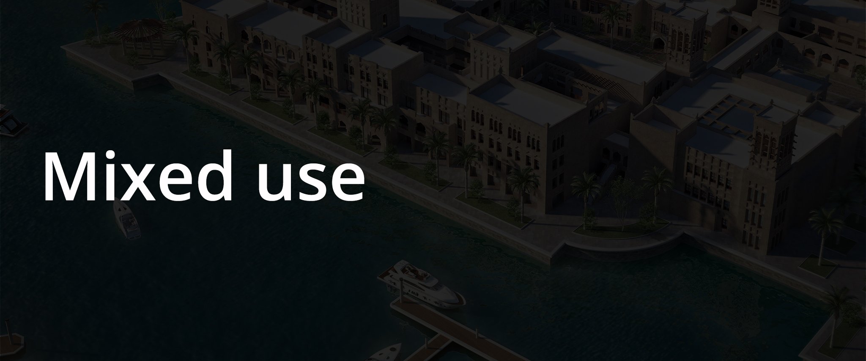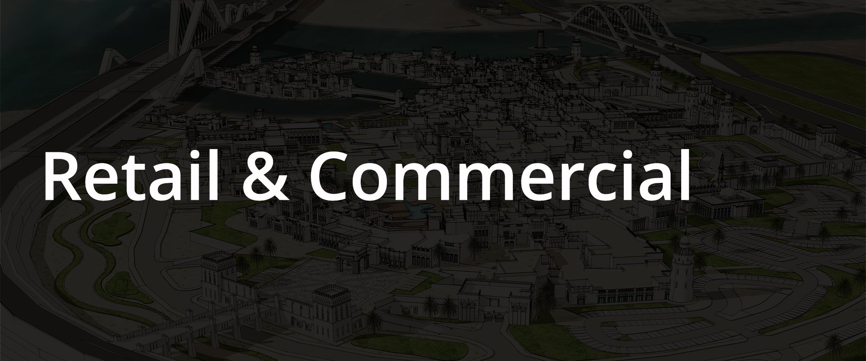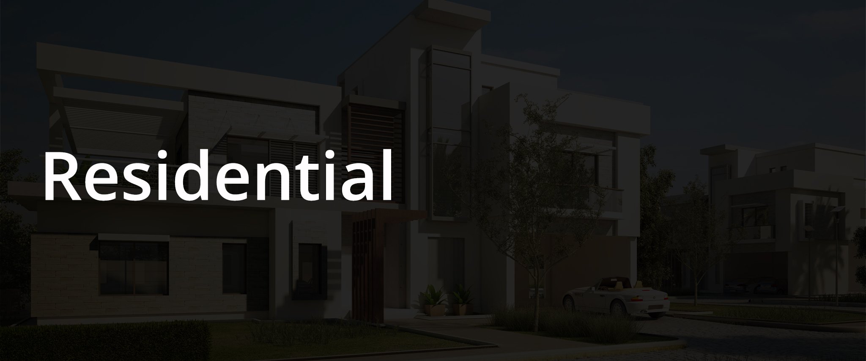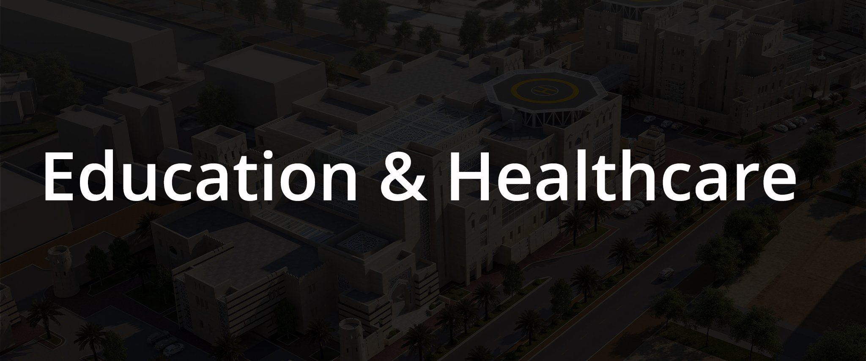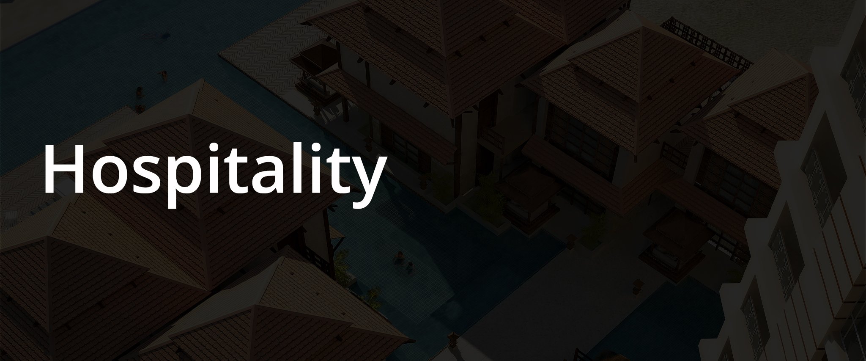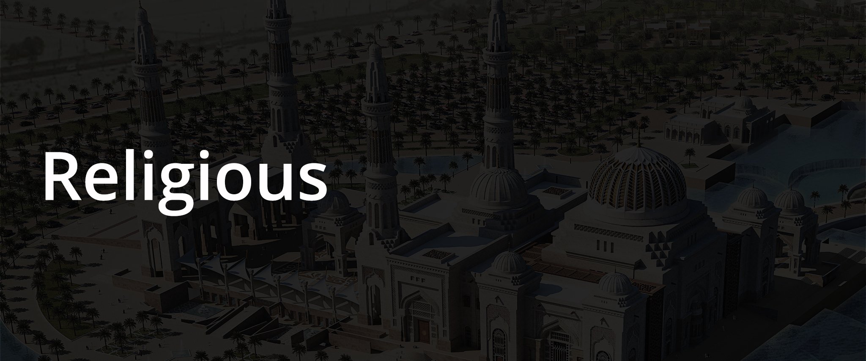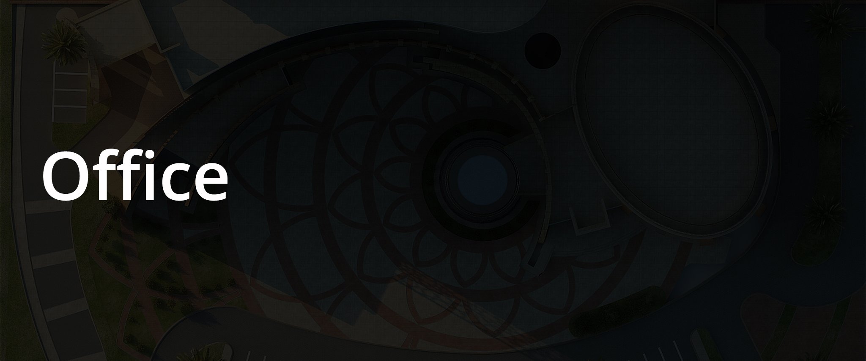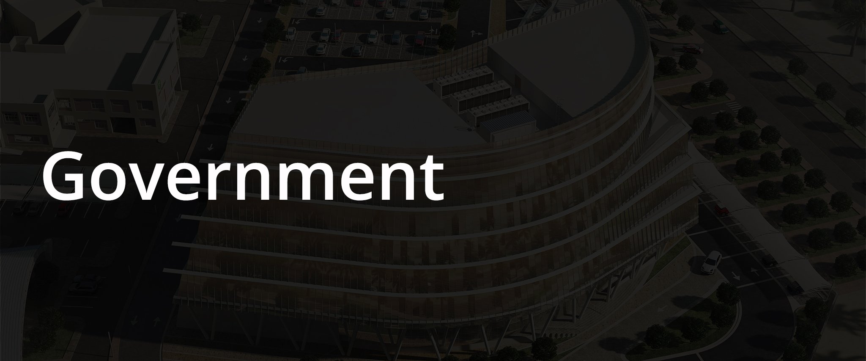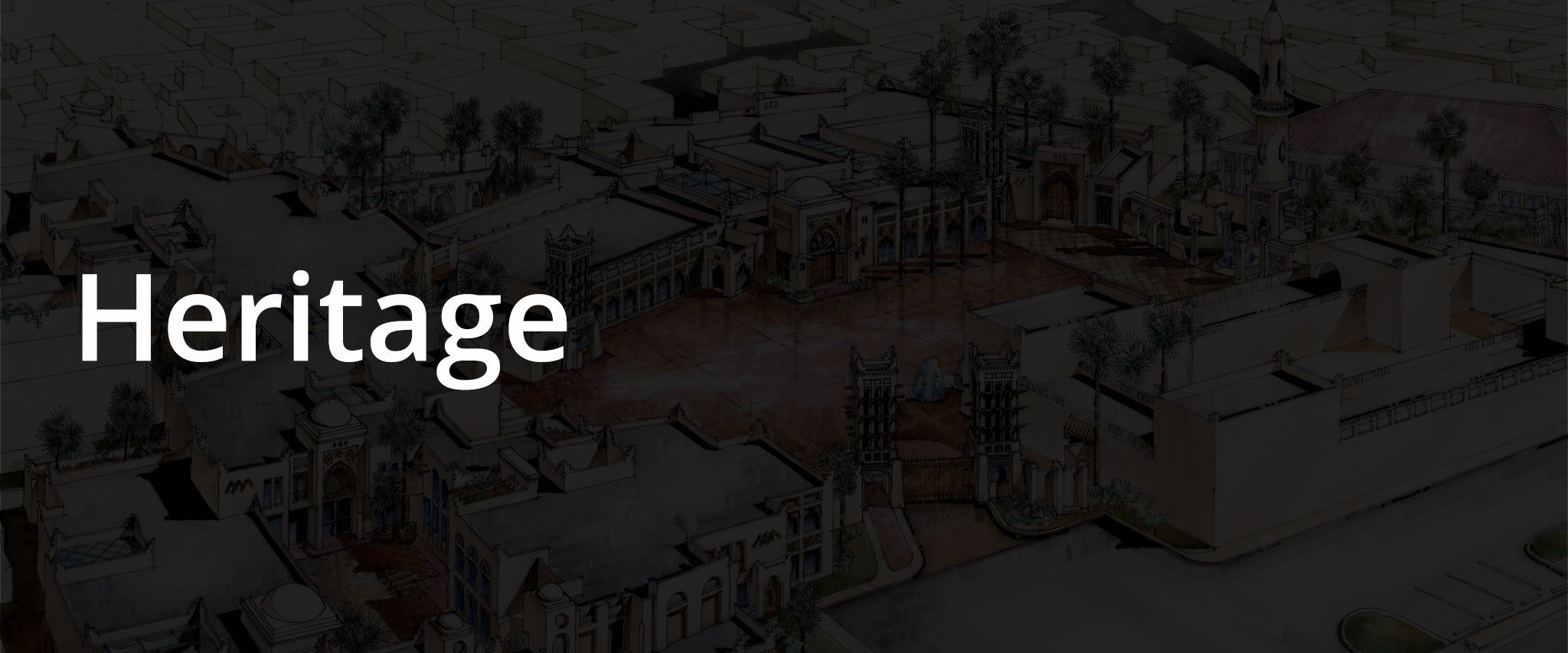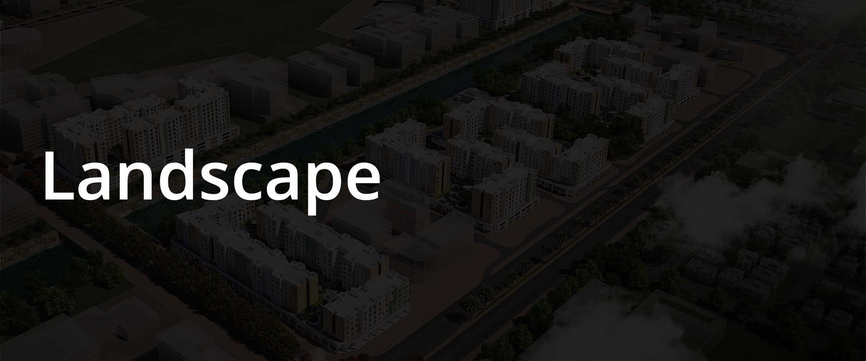Concieved as a partnership project between China & Bahrain, the ambitious scale of this commercial mall was conceptualised in China. The GHE architects led a multi disciplinary team to develop the project through the detailed design and construction stages. With the car park detailing playing a minor role in the project at early stages, the Landscape Architure team defined their own brief to create ‘more than’ a car park. Using robust, readily available and cost effective products, intricate motifs refelecting Chinese culture were woven into paving and street furniture. Pattern repeats in contrasting colours, enliven large expanses of paving which are used for seasonal outdoor events.
Planting palettes focussed on replicating similar plant forms to Chinese native species, and red colours as a Chiniese symbol of good luck. Creating a coordinated palette of hard and soft materials that complement the architecture, provide a navigational framework, unique aesthetic and daily user amenities of benches and bins, has resulted in the continued success of this scheme
Continuing with the theme established by the Dragon City Mall, a more ornate and human scale architecture was conceptualised for an additional complex, dedicated to diversifying the dining experience in Bahrain. Using high quality materials and linear landscape structures with intricate decorative elements and new technologies in lighting and water features, this courtyard is a unique and atmospheric space, particularly in the evening. ‘Starry night’ twinkling lighting has been installed in the water feature, which has recessed lighting on the outer edge, resulting in a weightless ethereal ambience to the entire space.
Location: Diyar Al Muharraq, Bahrain
Client : Diyar Al Muharraq
Year: 2012 - 2015
Status: Completed
Service Provided: Architecture, Engineering, Design Guideline, Landscape, Construction Supervision

