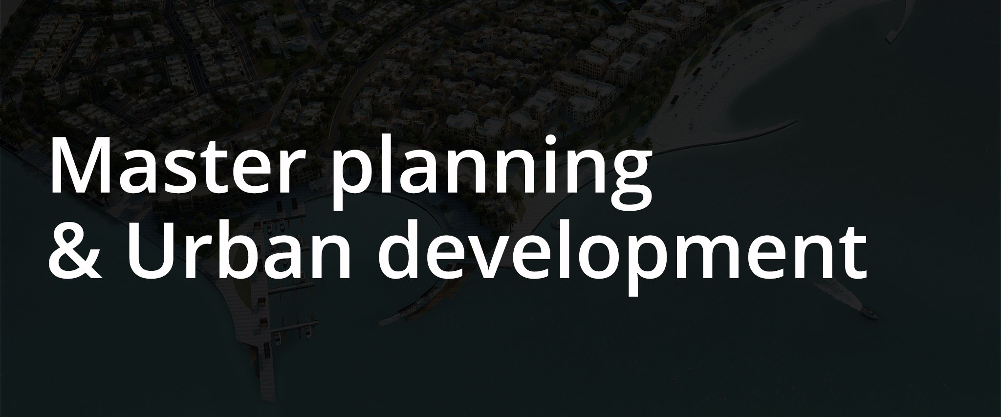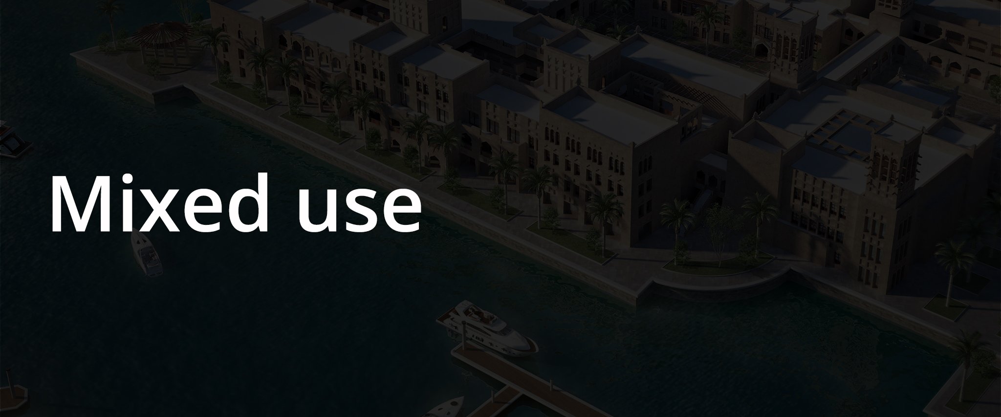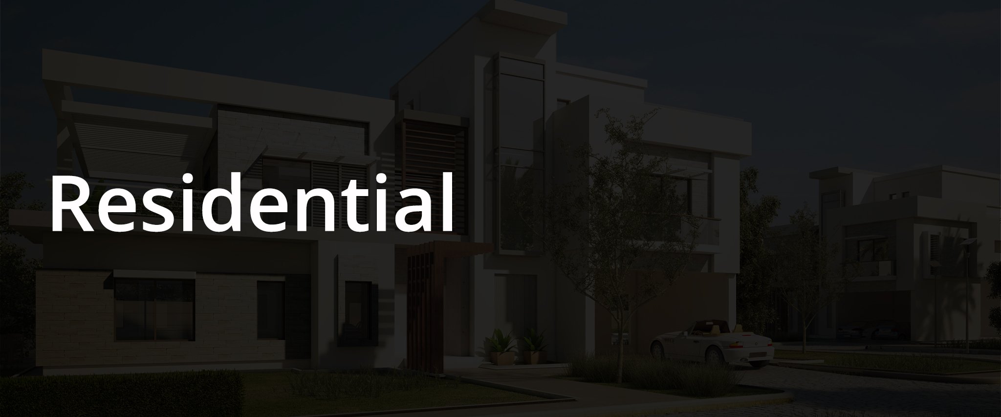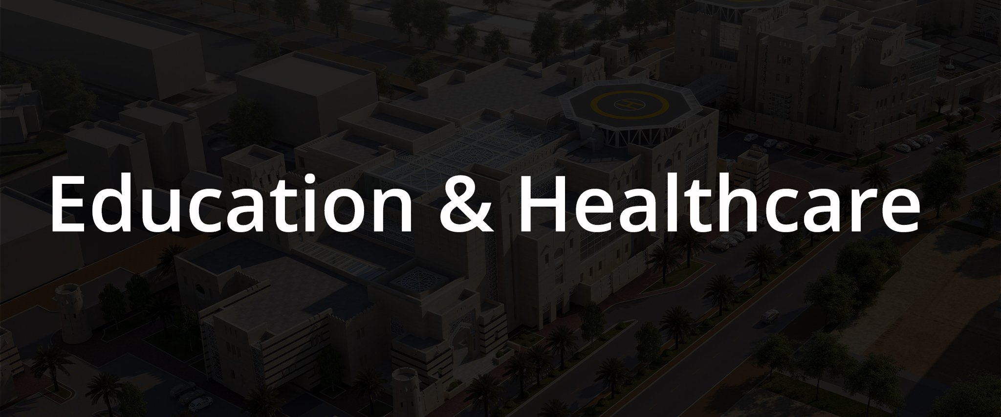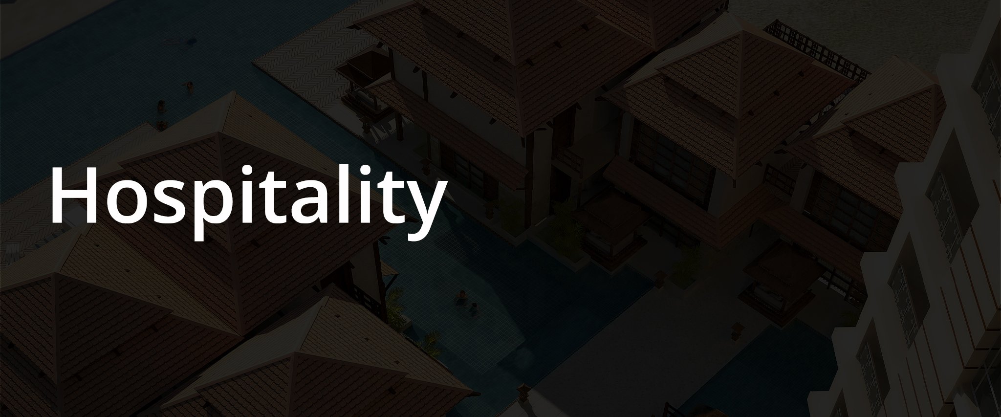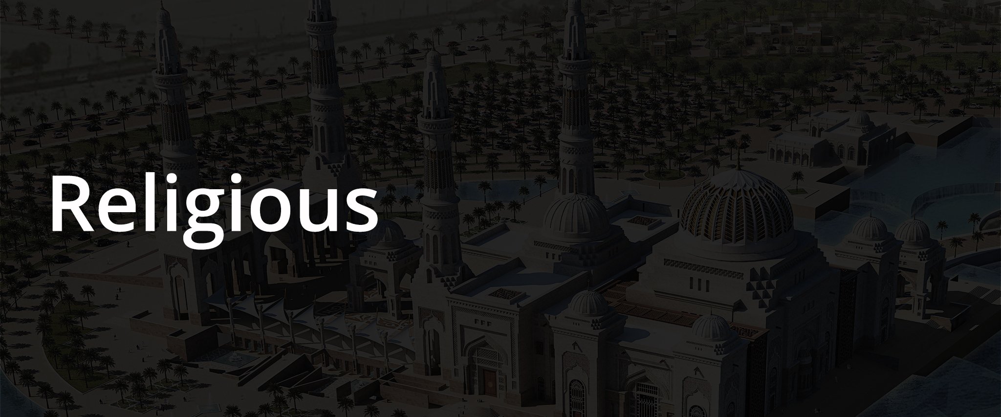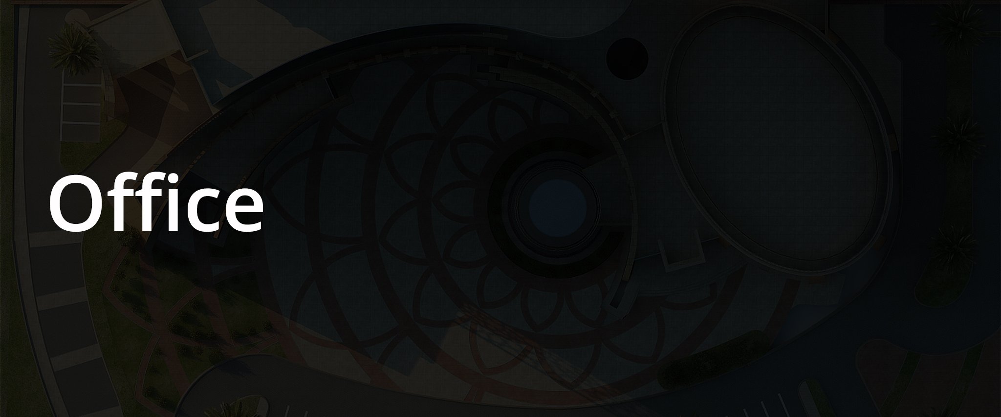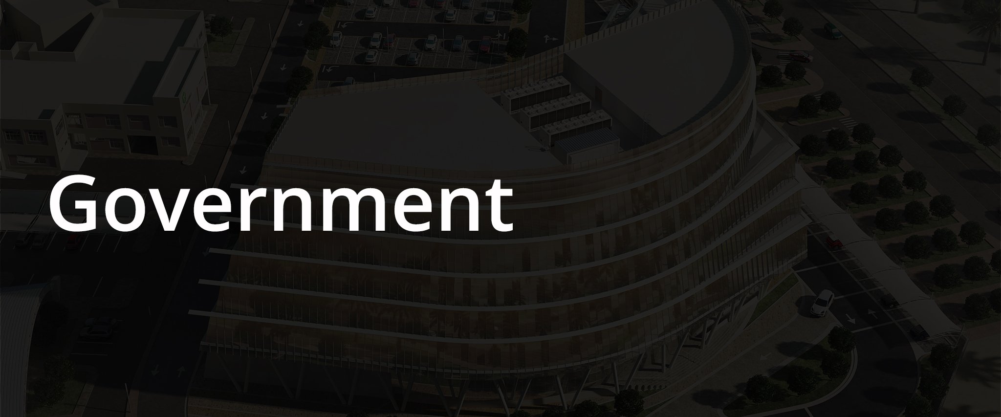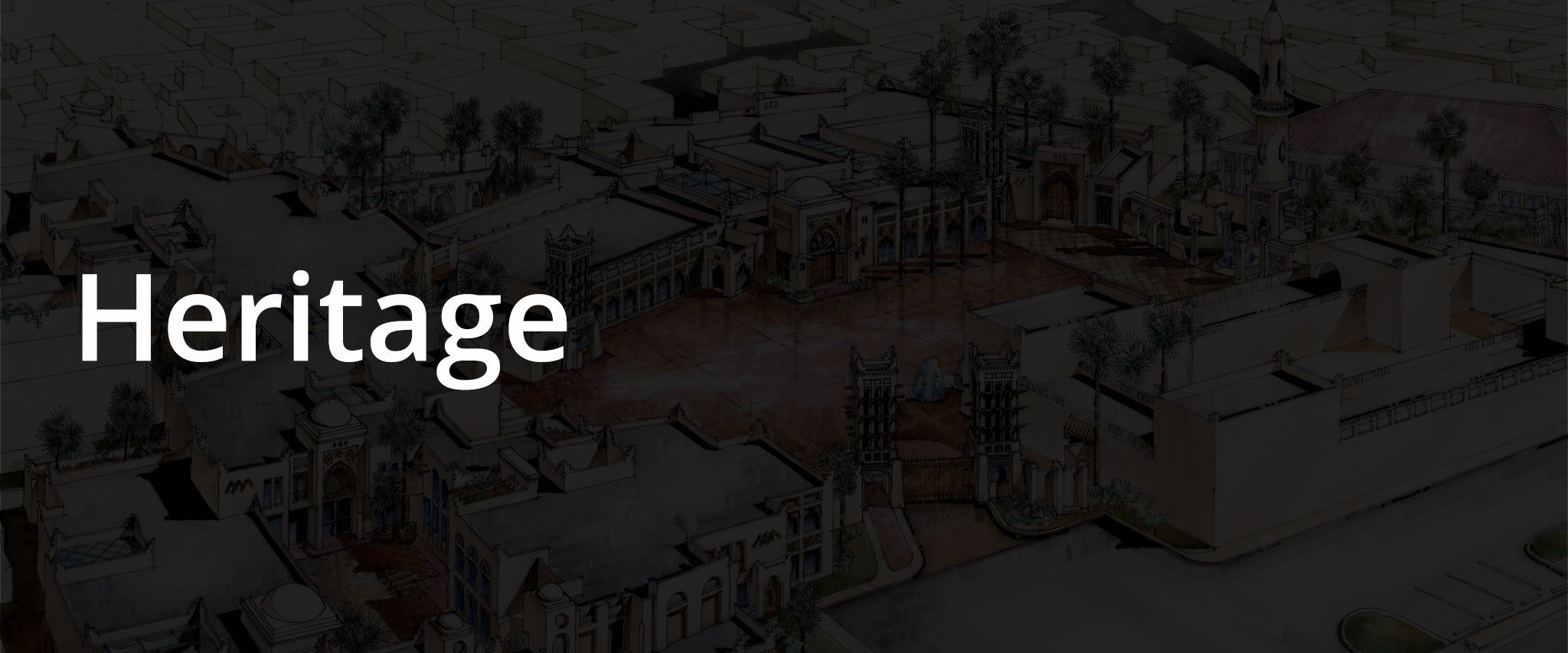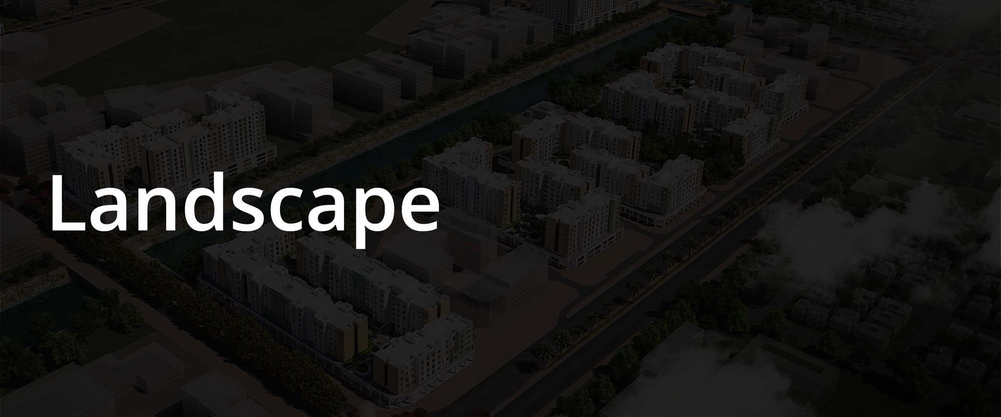Euro University of Bahrain’s campus is master planned as an entire educational community intended to inspire quality education and to establish a common design baseline for the various plots and their assigned colleges.
Building 1 is the college of finance that occupies a plot of 4,000 sq.m. Sitting comfortably on the site, the building’s main feature is the high atrium allowing dynamic integra- tion between outside and inside, It is also used as a spatial origination element where all functions are grouped around it. The ground floor is mainly reserved for common facilities such as administration, auditorium, cafeterias, and services; while the other floors are allocated for classrooms, library, and staff’s offices.
The architecture is bold in its elements, materiality, and massing; it is a cutting-edge architecture aims to set high standards for the rest of the buildings to be followed.
Location: Bahrain
Client : Private
Year: 2016
Status: On-going
Service Provided: Architecture, Engineering, Interior, Landscape, Construction Supervision
















