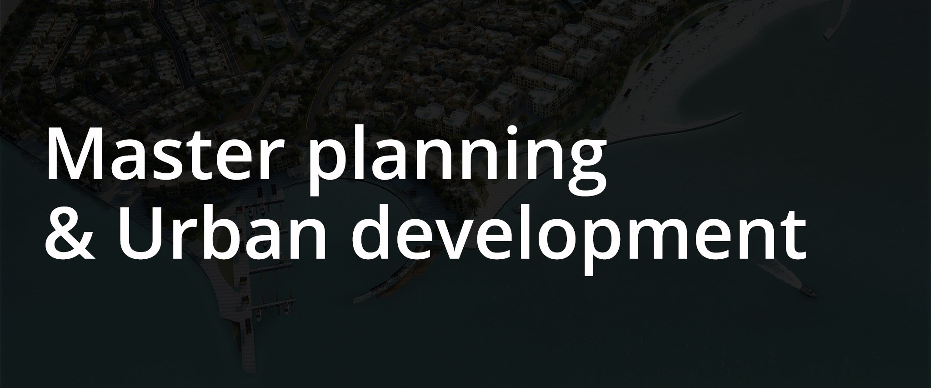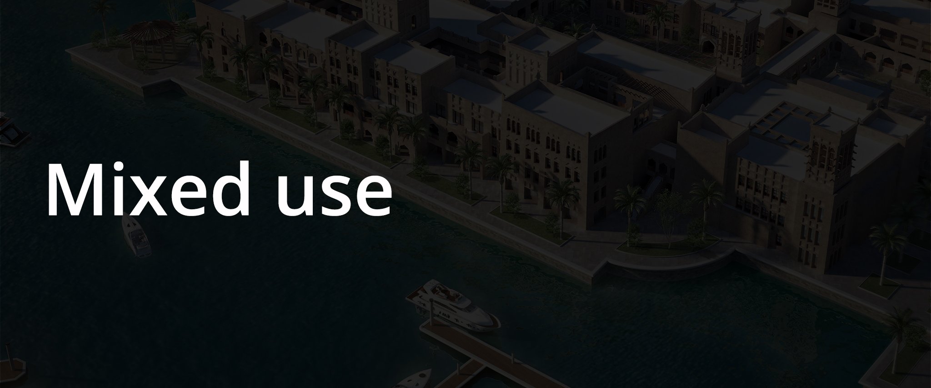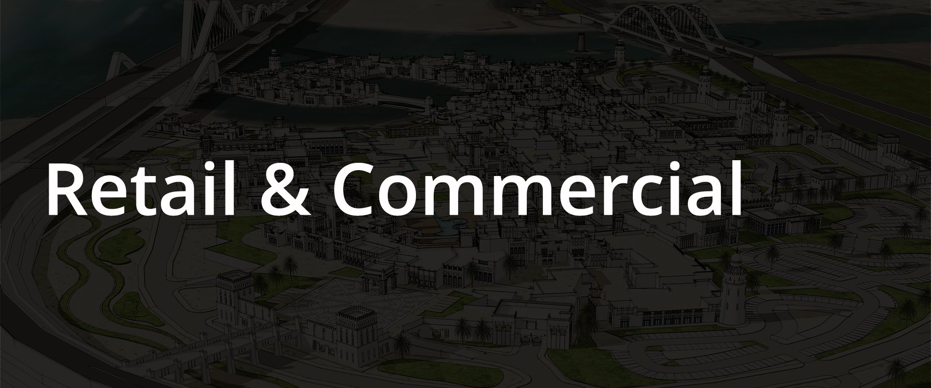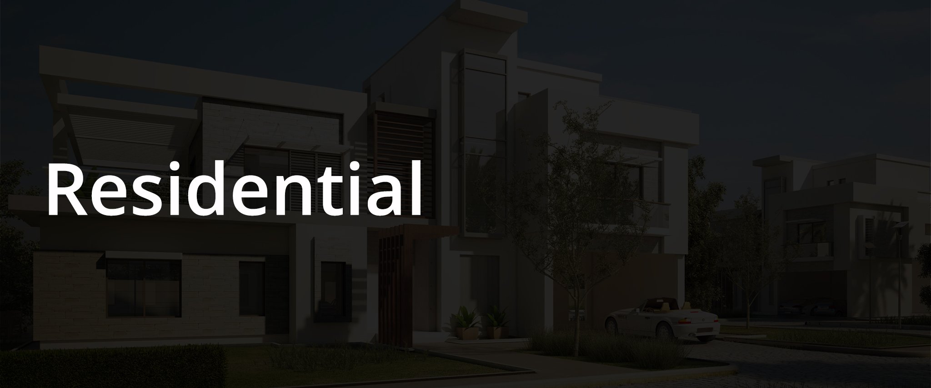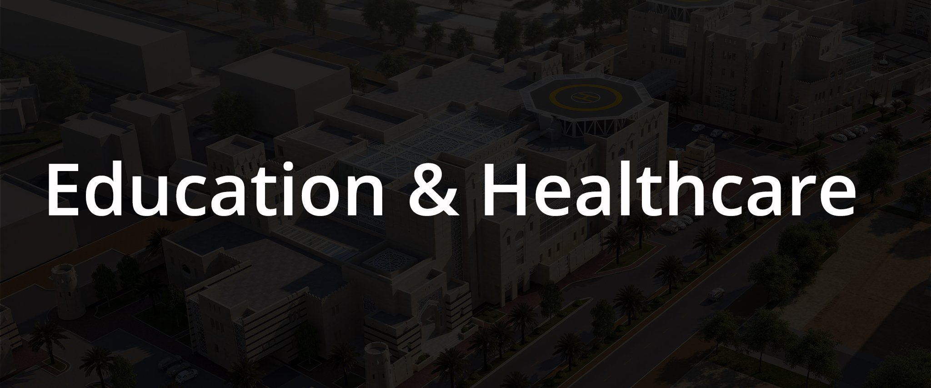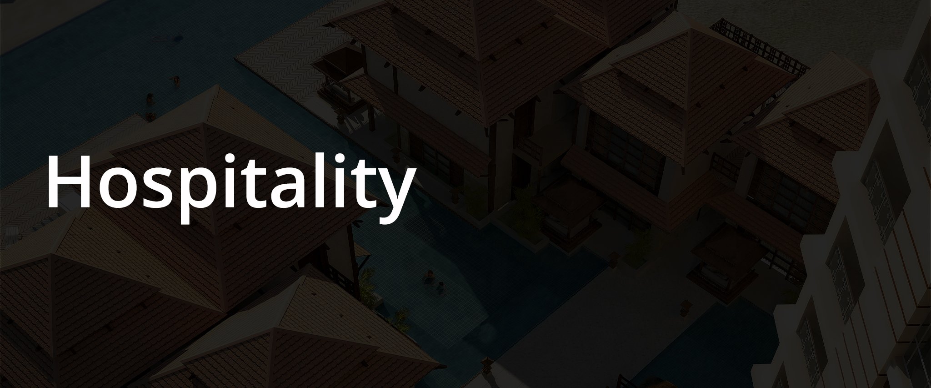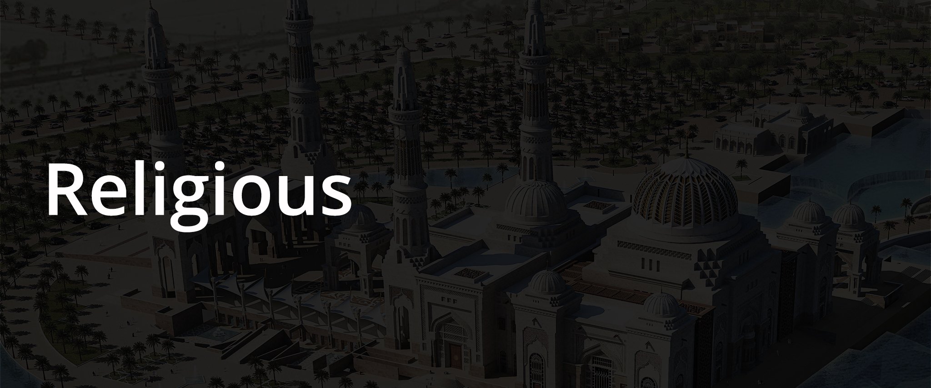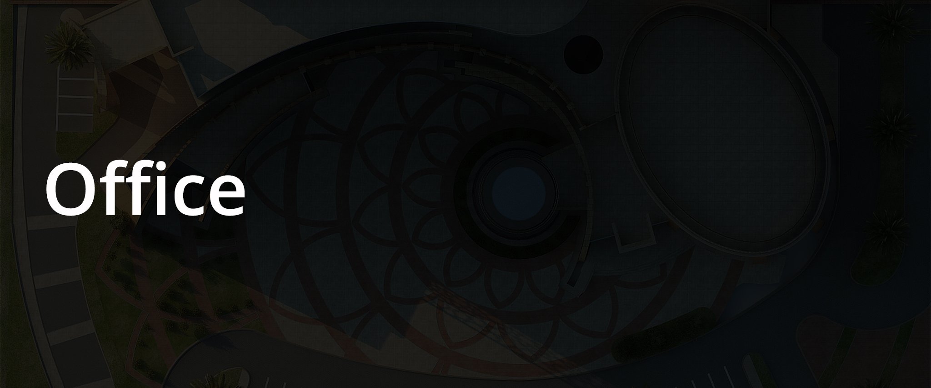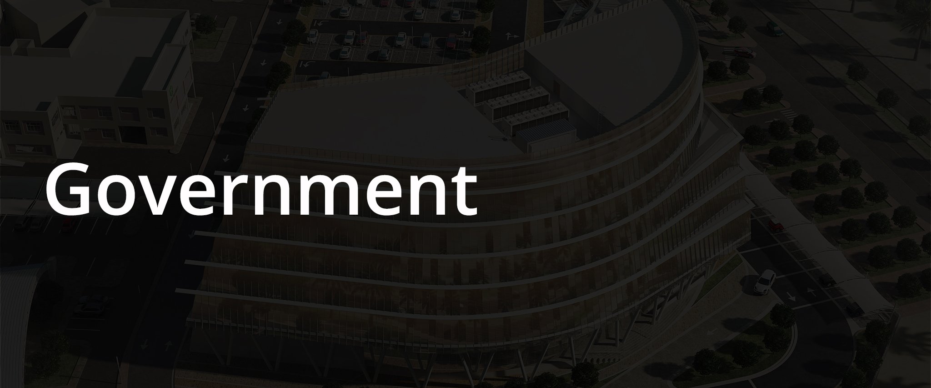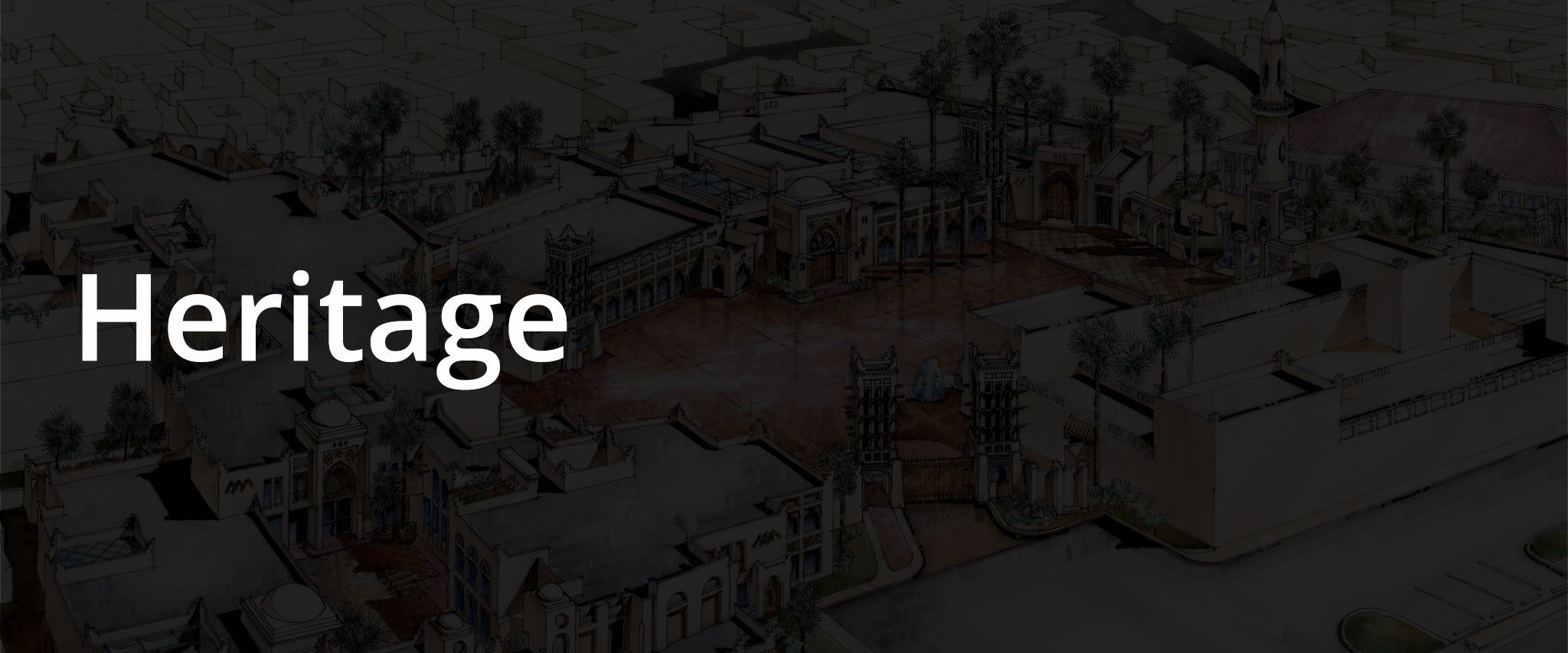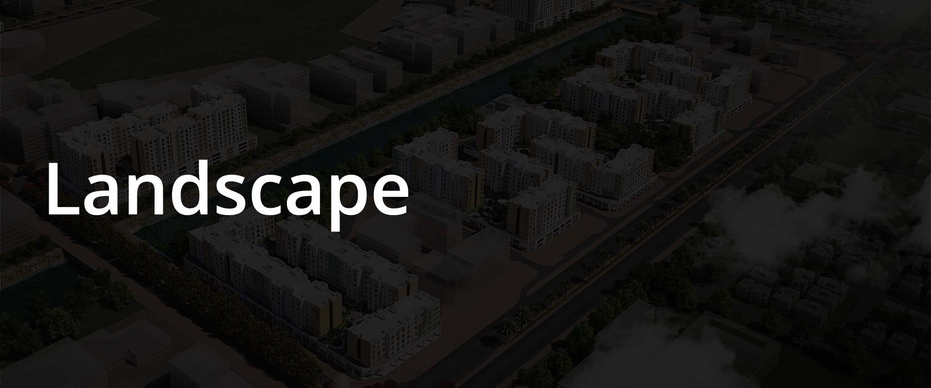Situated in the Financial Harbour (FH) Development on a plot of 3,620 sq.m, the building is structured into two main parts: podium of a ground and 6 levels for parking at the back of the plot equivalent at the front to a ground, mezzanine and 4 floors L shape strip of retail and offices overlooking the two access roads; and a residential tower rising 20-storey on top of the podium.
The tower accommodates recreational facilities at the 5th and 22nd key levels. The area of these facilities in addition to the basement parking reaches 48,400 sq.m in a prime location in the capital Manama.
The challenges of the design guidelines and the site constraints are turned into design opportunities advancing the design thinking process. The boxy podium transfers to a sculptural tower that curves, twists and diminishes creating a powerful modern architectural statement.
Location: Bahrain Financial Harbour, Bahrain
Client : First Energy Bank
Year: 2016
Status: Concept Design
Service Provided: Architecture







