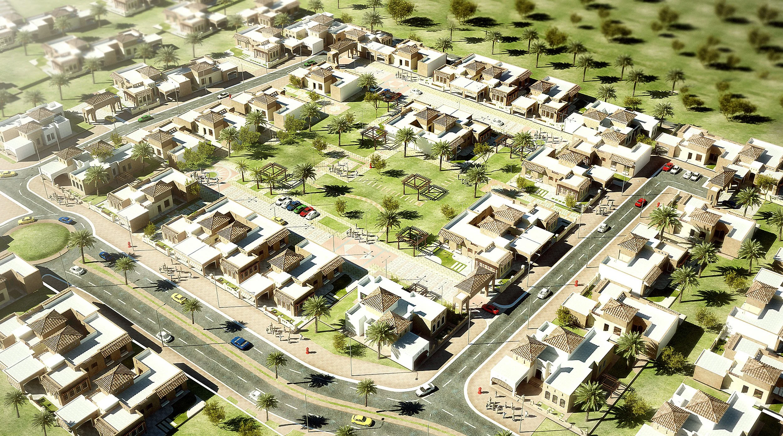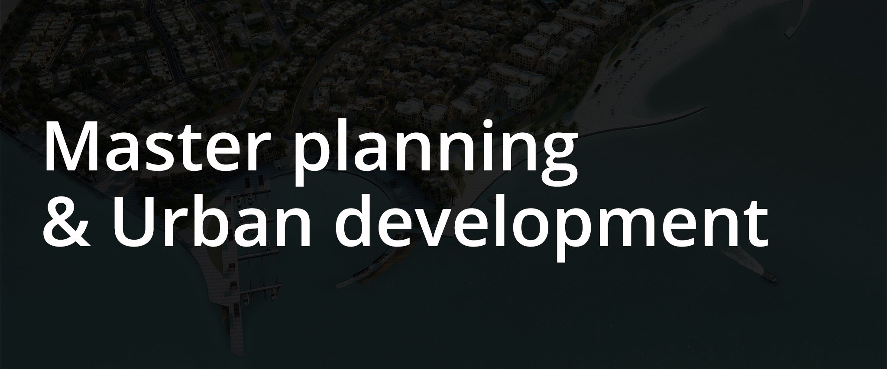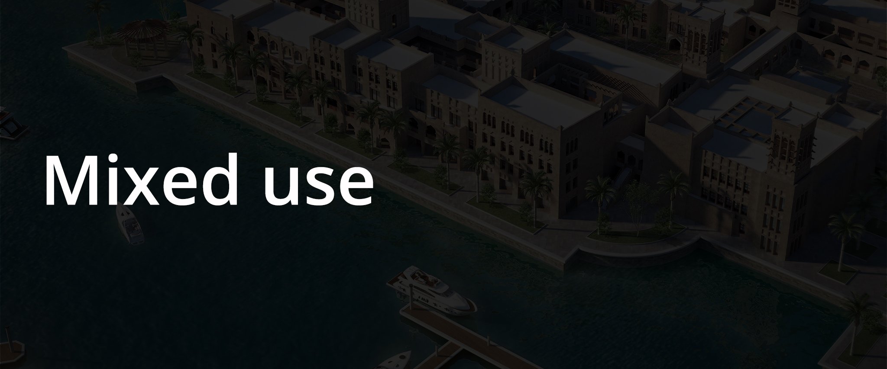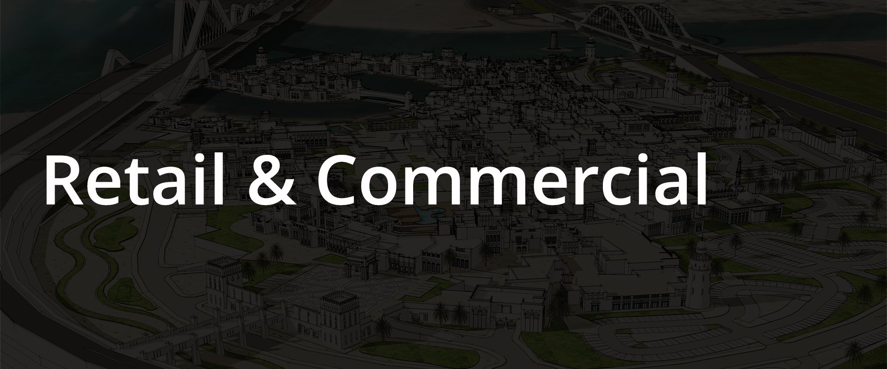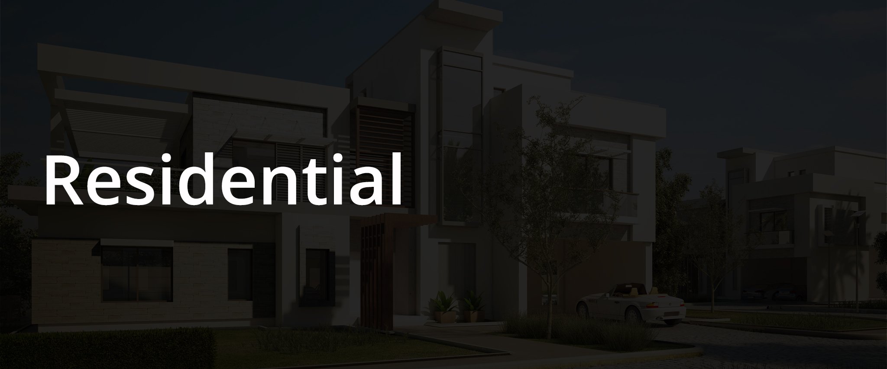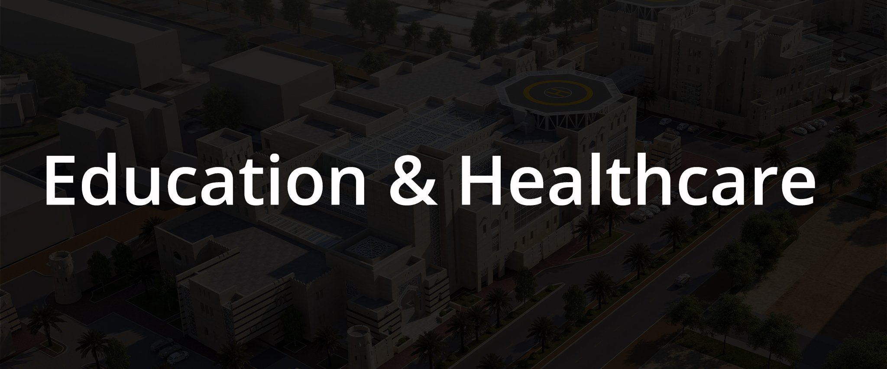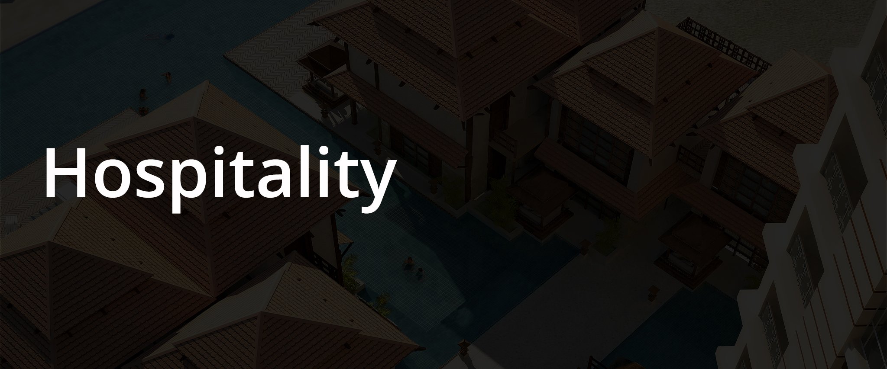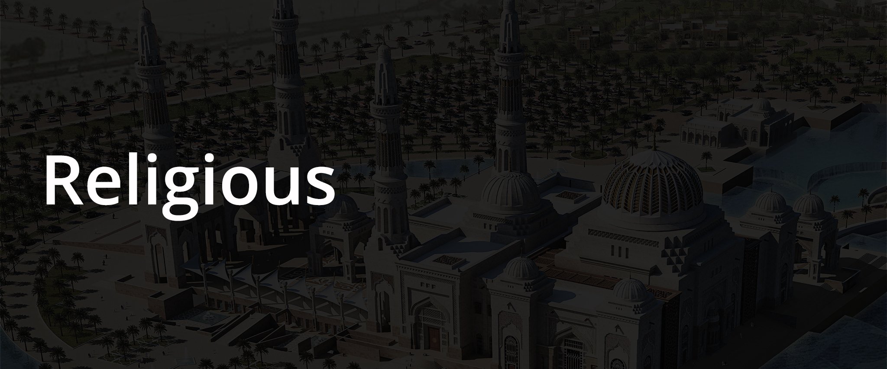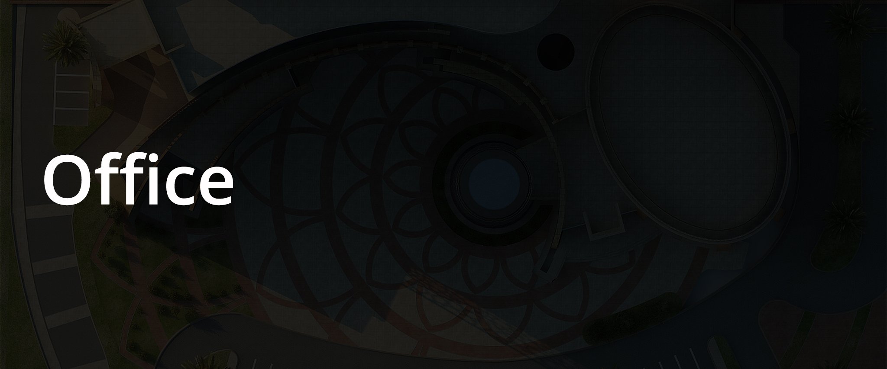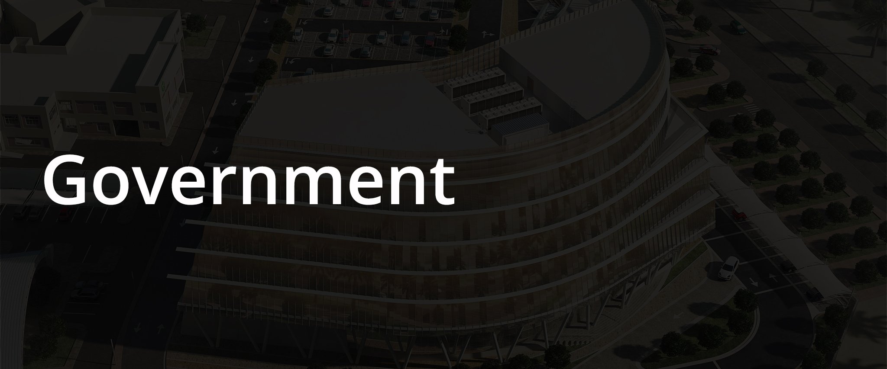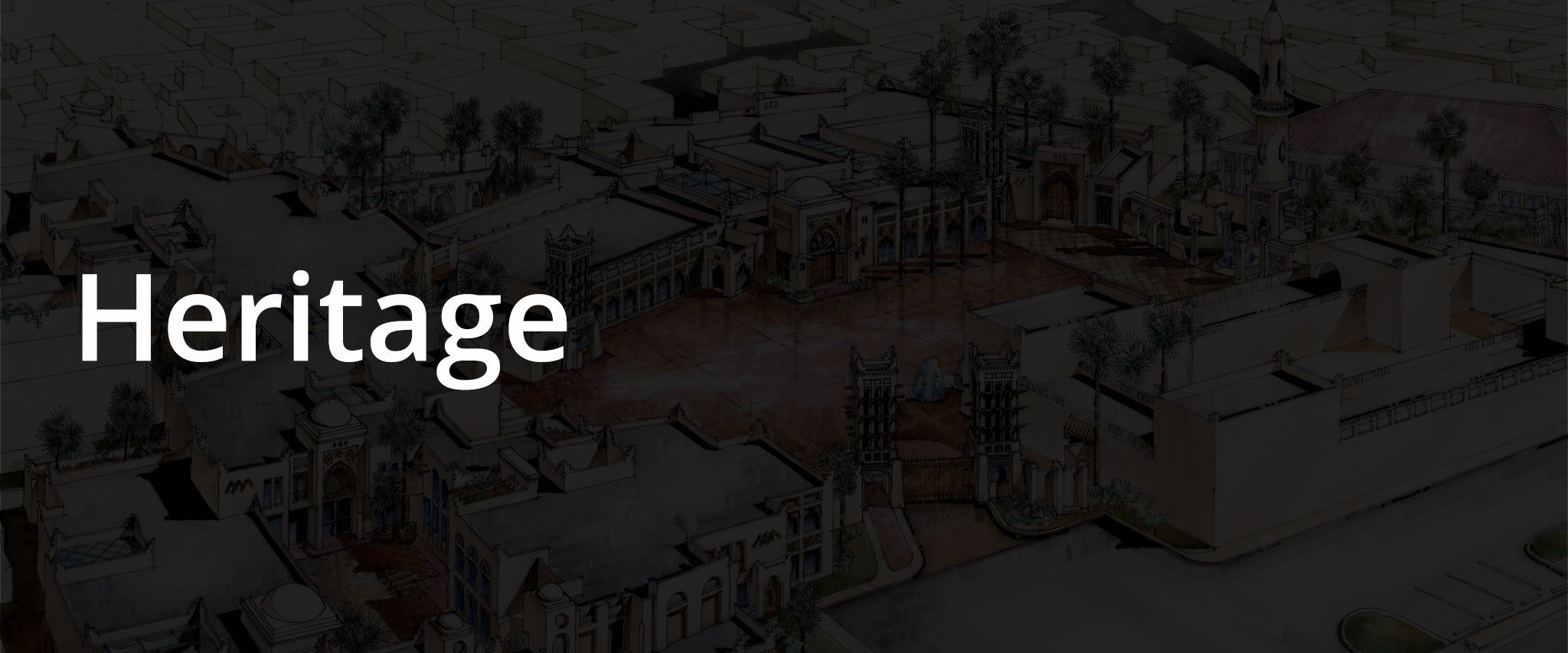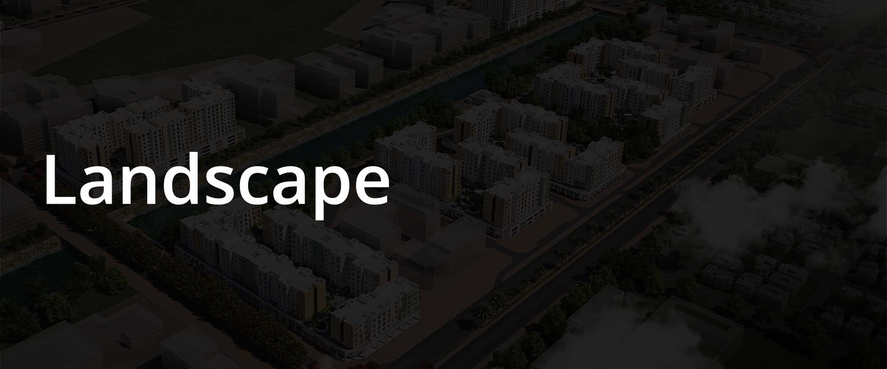This housing development of 422 villas is divided into 2 types of three & four bedrooms with future expansion possibilities along with community facilities and open spaces.
The vision for the project is to deliver a comprehensive urban neighbourhood ‘model’ suitable for Emirati families. Hence, the master plan emphasises on the traditional elements of al ‘Fareej’ typology by incorporating ‘Sikka’ and ‘Baraha’ along with appropriate community amenities, all integrated by circulation networks and high-quality public realm.
The site context has been fully considered by setting back of 60 m from the Wadi (South) and 100 m from the HV towers to provide an adequate buffer zone (North). Moreover, access to the development from the west has been aligned with the access to Phase 1.
Location: Al Ain, UAE
Client : Sourouh Real Estate Co.
Year: 2010
Status: On Hold
Service Provided: Master Planning, Architecture, Landscape

