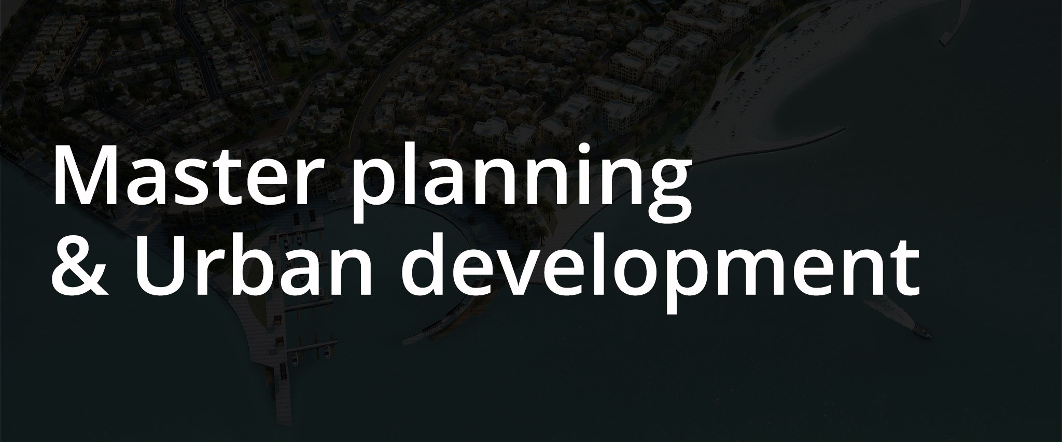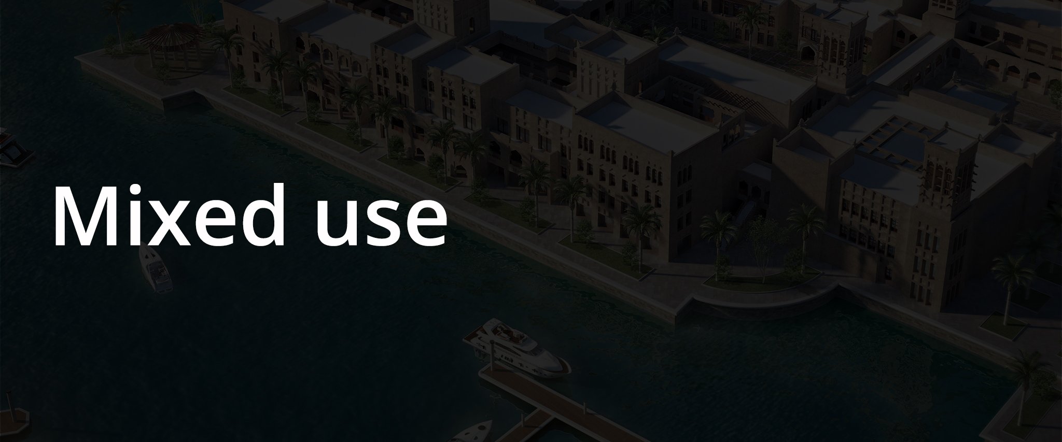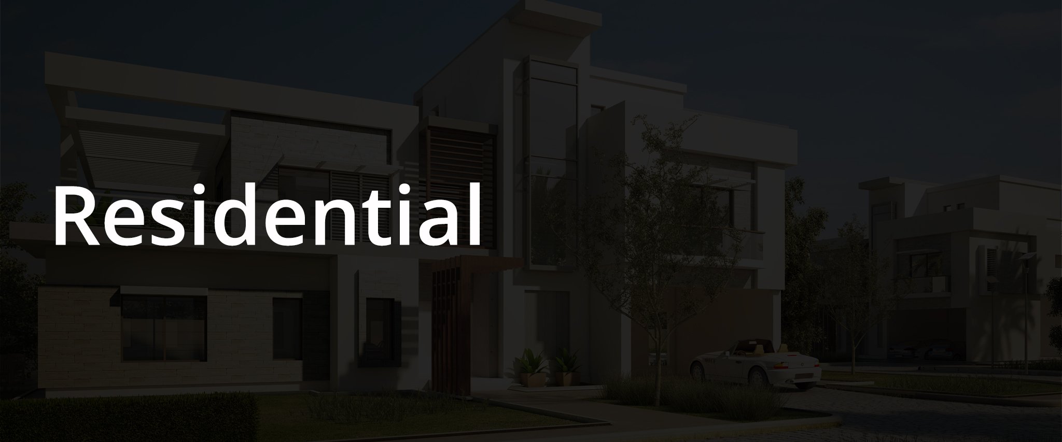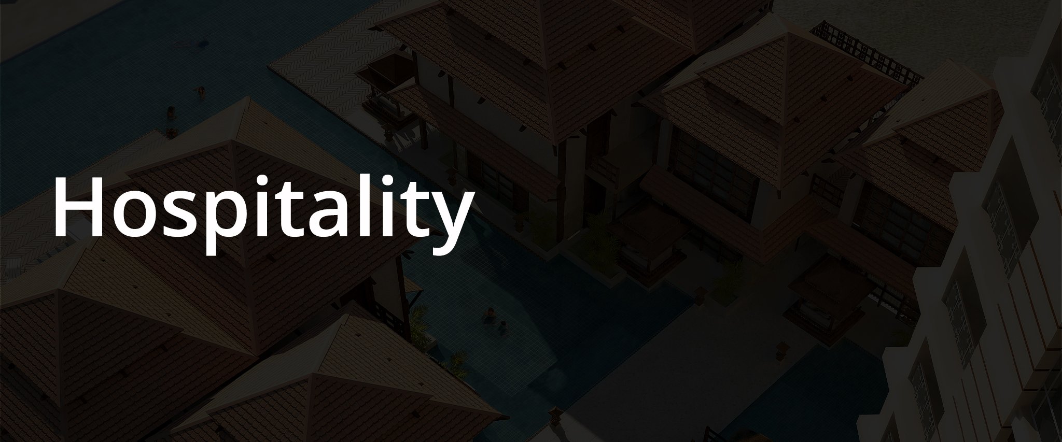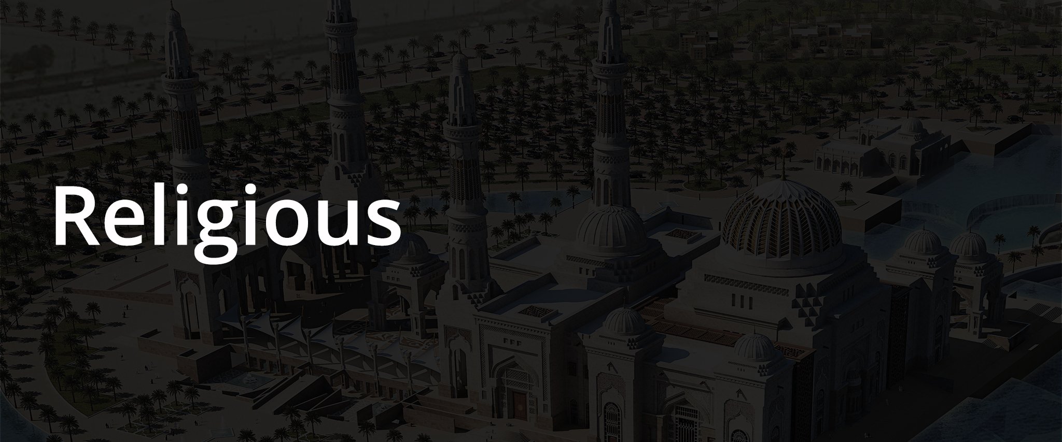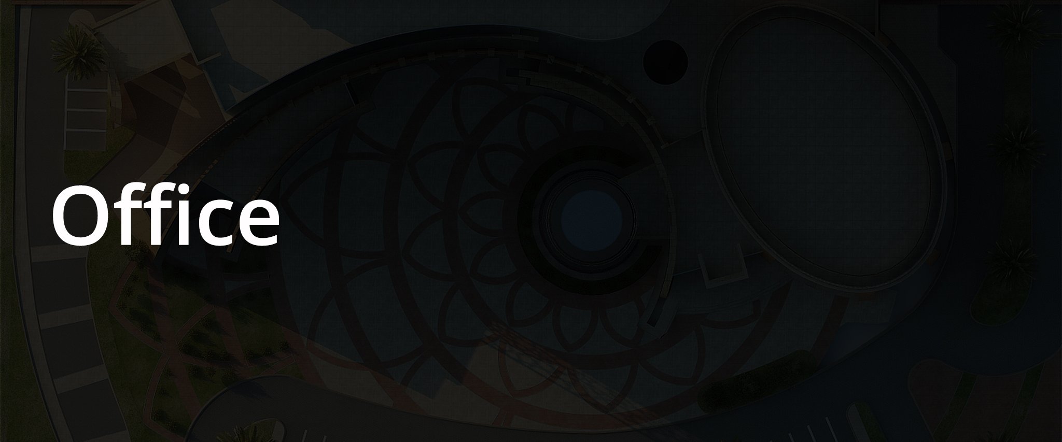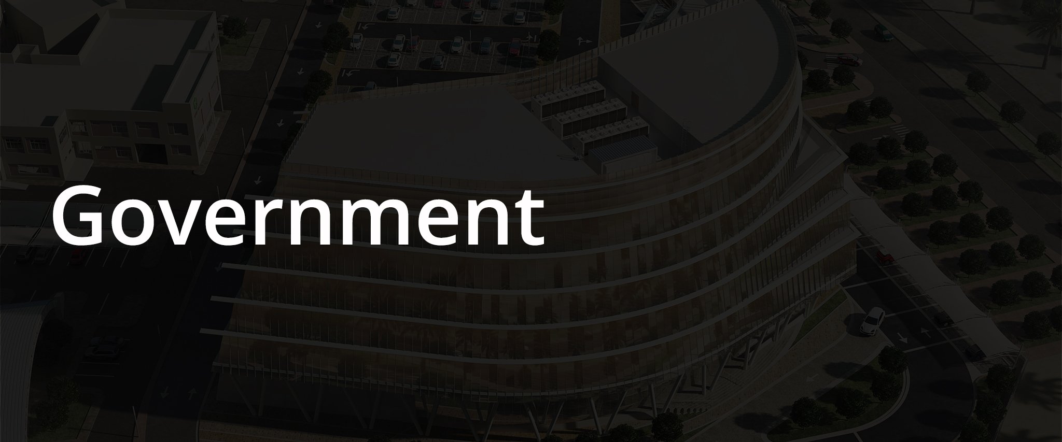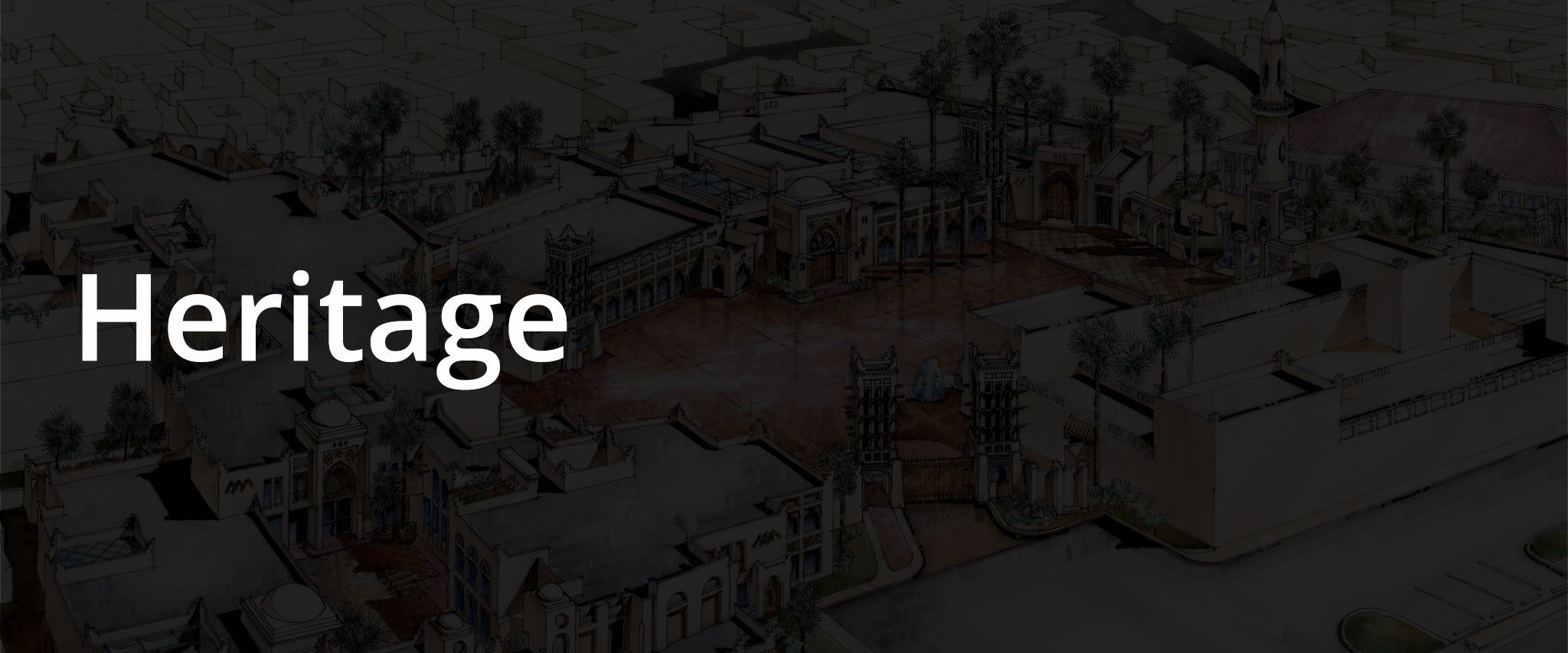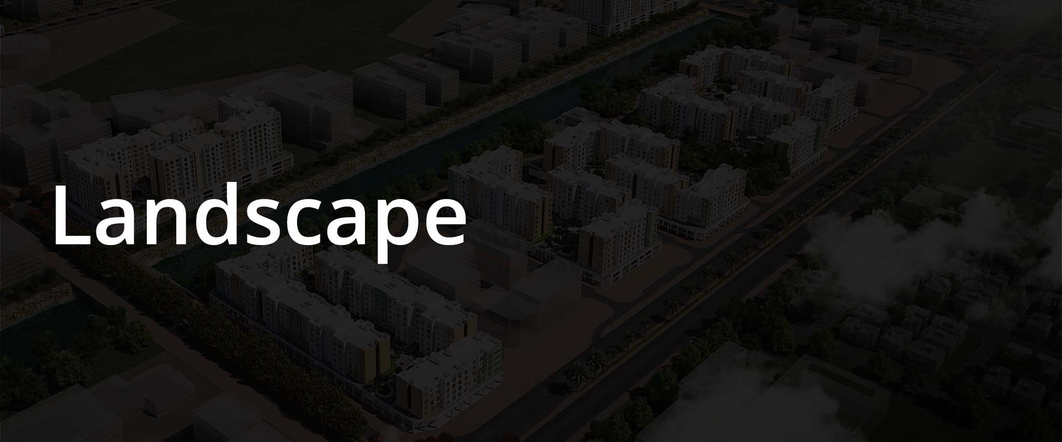The school is strategically located in Amwaj Islands with easy access from the surrounding residential areas.
Its design comprehensively responds to the complex requirements of the multi-level (pre-KG to secondary) educational facility as well as to the operator’s high standards. Learning, support, recreational, & residential facilities are carefully integrated & distributed on the site considering future growth and flexibility.
The pedagogical vision has influenced the design process. The result is a cutting-edge design in terms of site planning and building configuration; maximizing land utilization, integrating landscape areas & buildings, and directing building facades toward either north or south to maximise natural lighting and reduce heat absorption and glare.
The buildings are organized in clusters that respect separation of grades, but allow ample connectivity and use flexibility. Innovative site plan and building design were employed to promote sustainability and the school educational excellence.
Location: Amwaj, Bahrain
Client : Amwaj Education Co.
Year: 2003 - 2006
Status: Completed
Service Provided: Master Planning, Architecture, Engineering, Interior, Landscape, Construction Supervision




