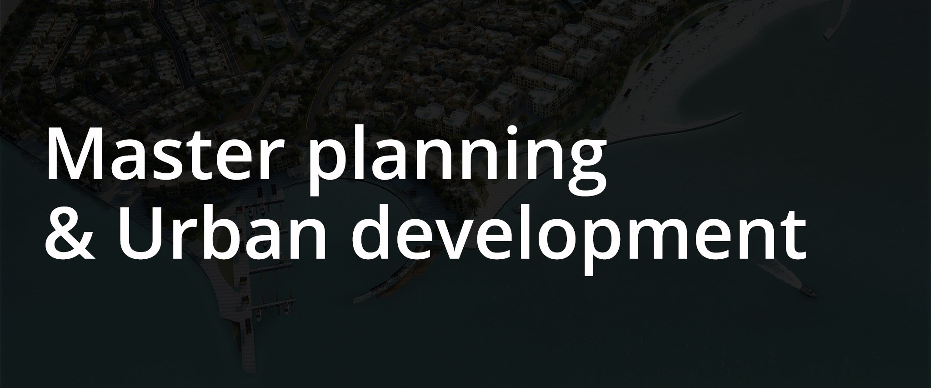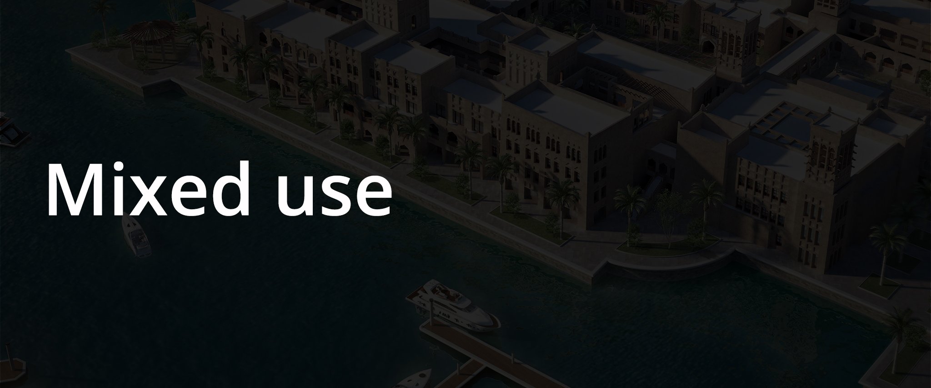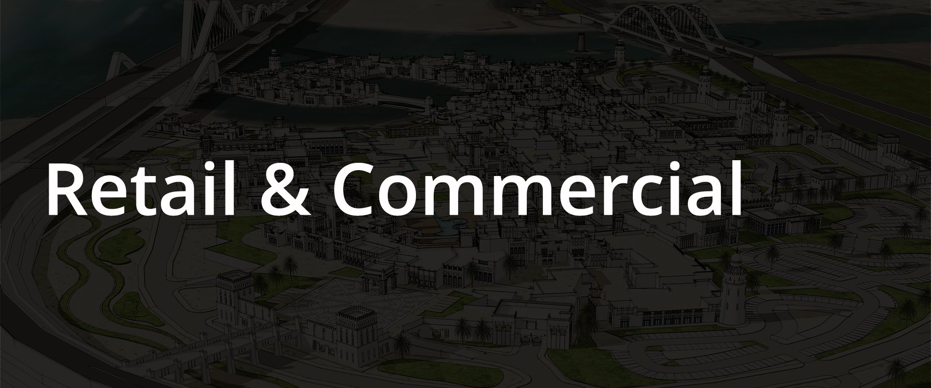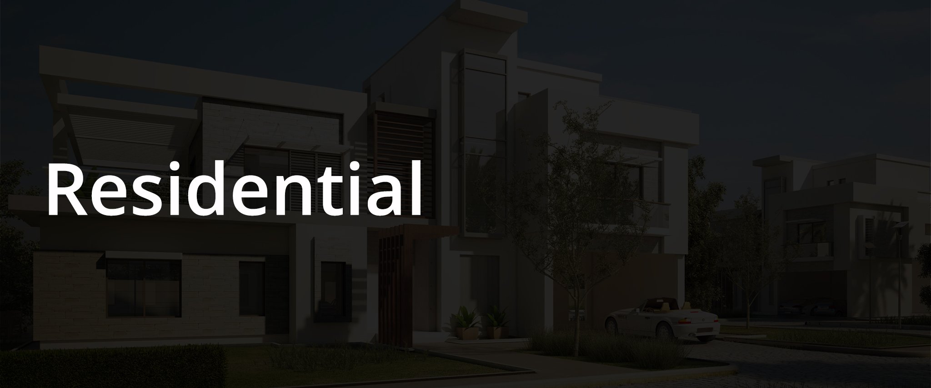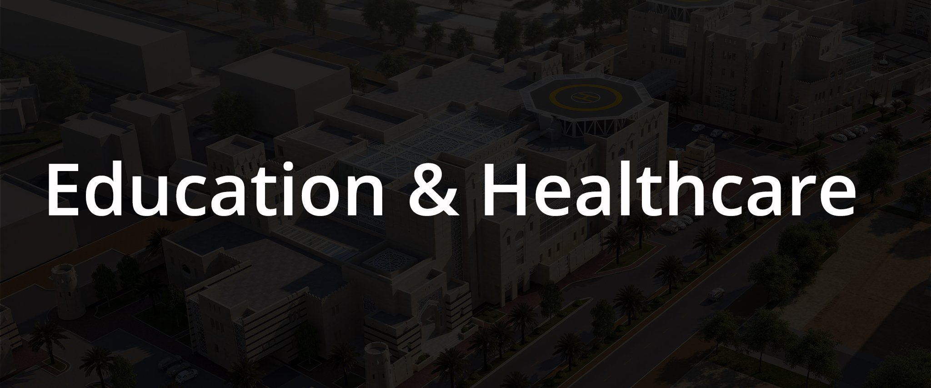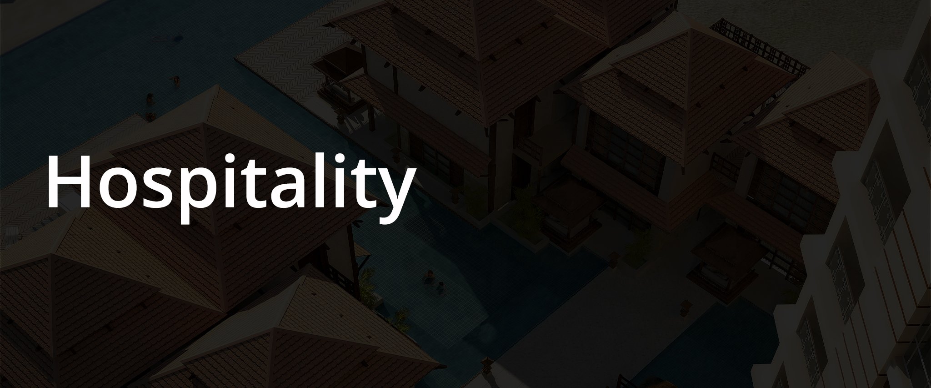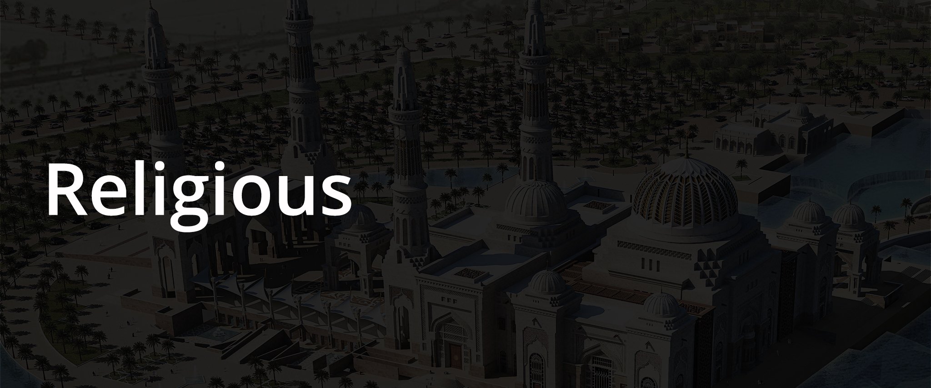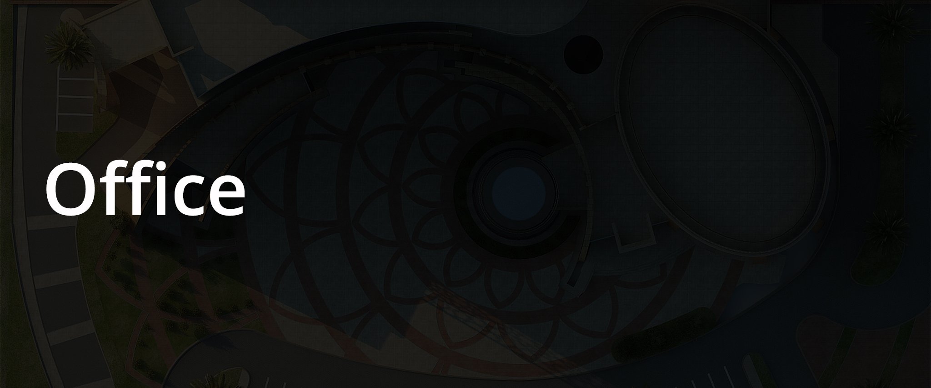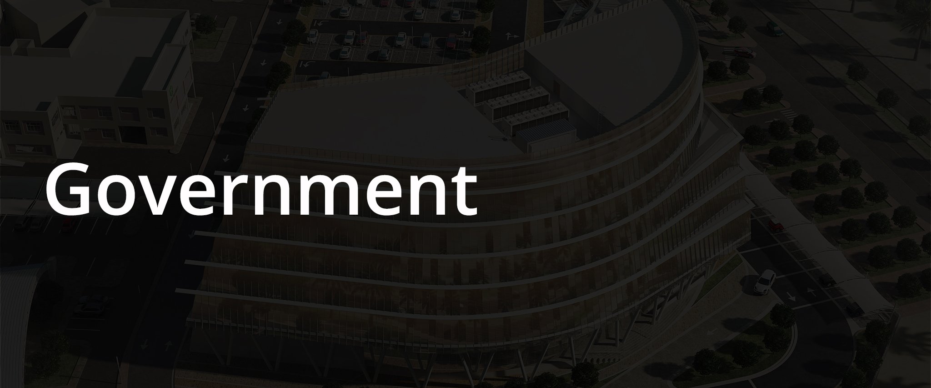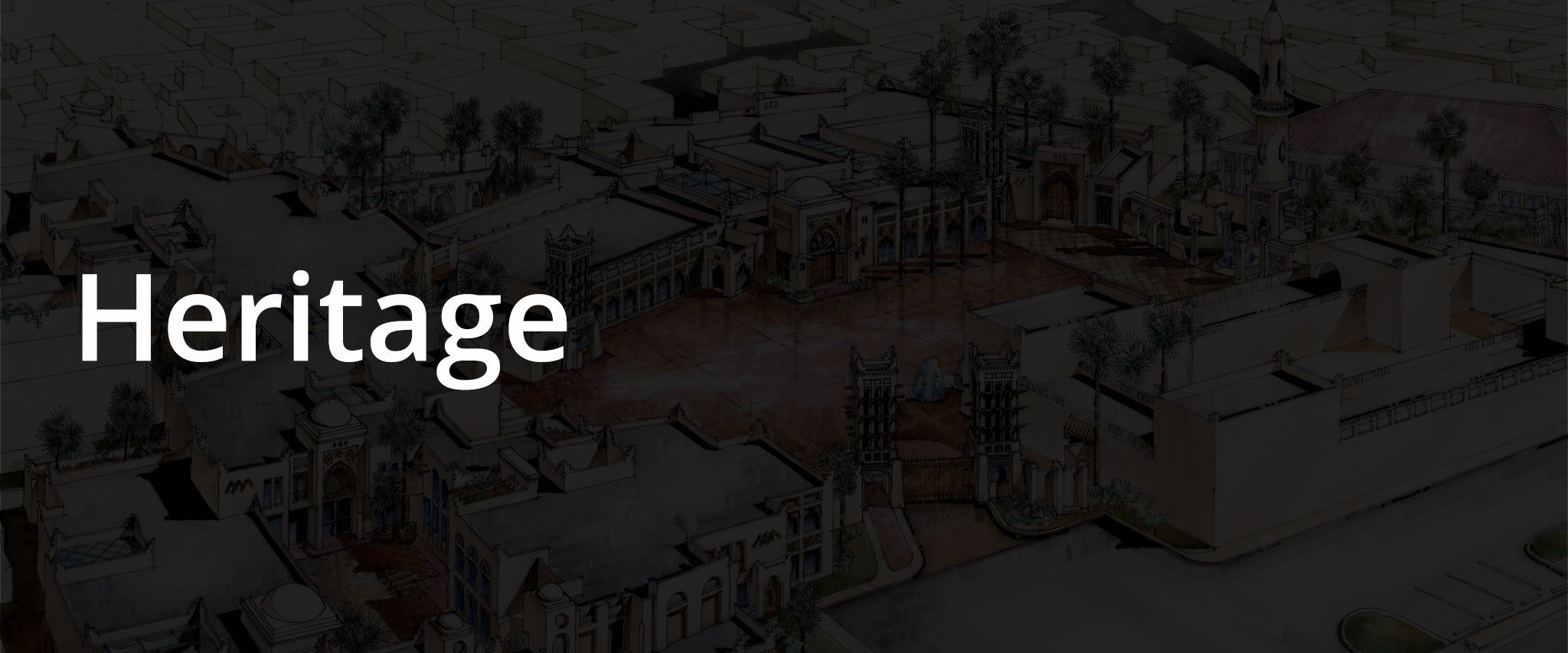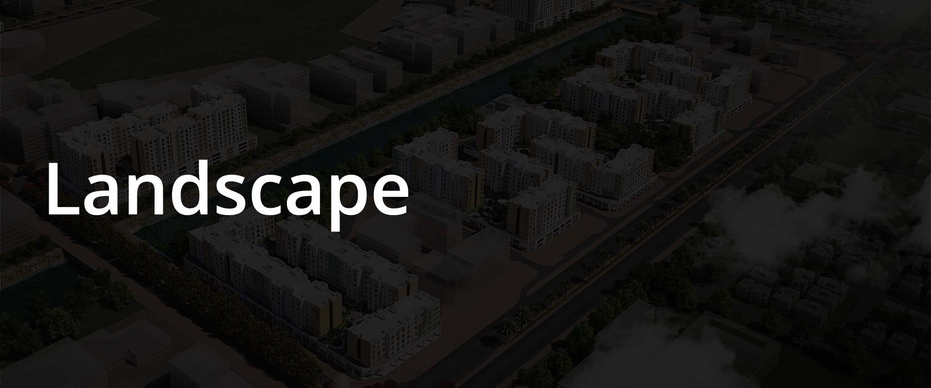Located in the thriving Lu’luat Al Raha Development; the project is developed on three linearly adjacent plots sandwiched between the Al Raha Boulevard and the internal access road overlooking with its longest sides the upscale villas and the sea.
Designed for low rise residential towers of ground and 8 floors, the three plots accommodate 115 flats varying from 1 to 3 bedrooms and 267 cars with total built-up area of 32,300 sq.m.
The residential towers are situated on a significantly sloping site, accessible directly from the boulevard and in podium 1 from the internal access road. Hence the elevation height varies considerably from both roads.
The design responds to the vision and objectives of the project by carefully considering sea view, plot efficiency, sustainability and landscape aspects. On this basis, the design concept capitalizes on 3 important aspects: urban conviviality, efficient floor layout, and identifiable image.
Location: Abu Dhabi, UAE
Client : International Capital Trading
Year: 2016
Status: Ongoing
Service Provided: Architecture, Engineering, Interior, Landscape, Construction Supervision








