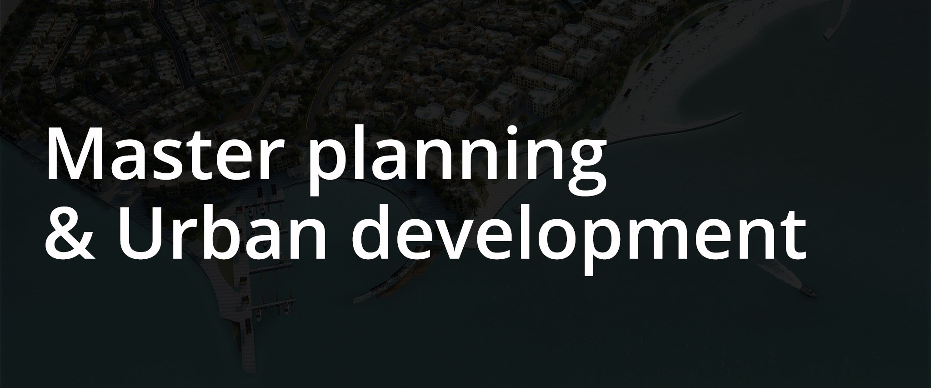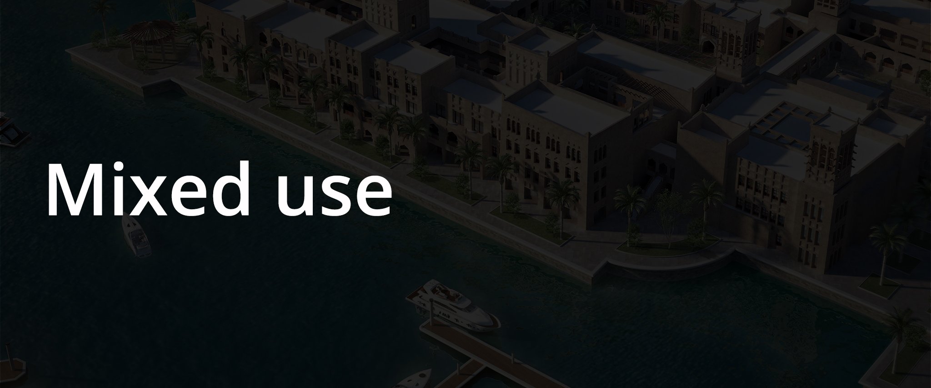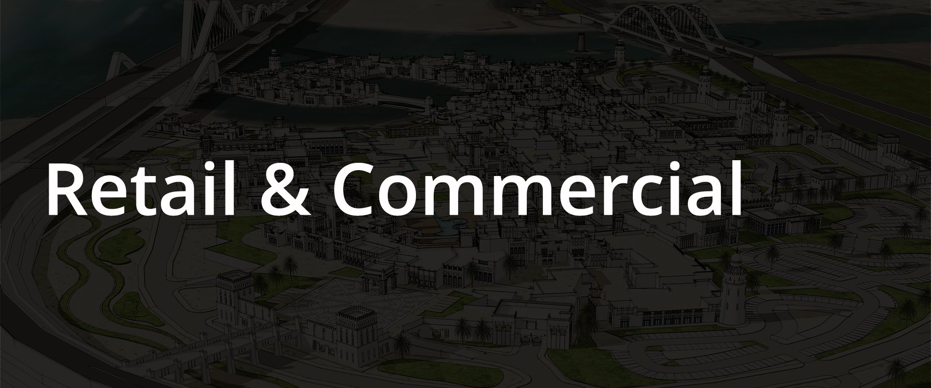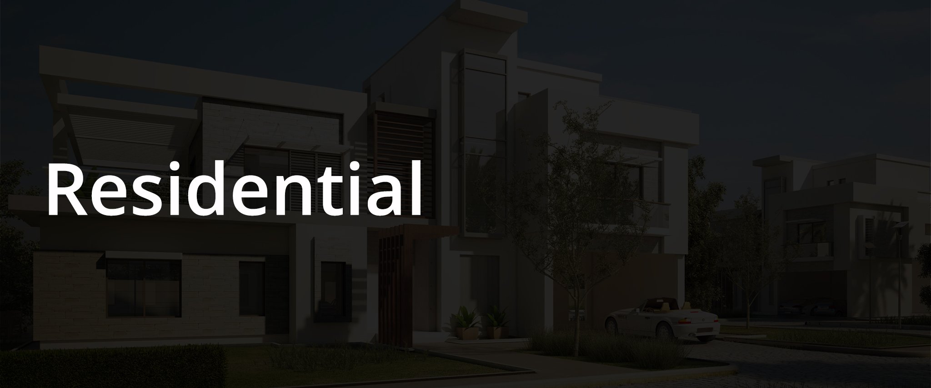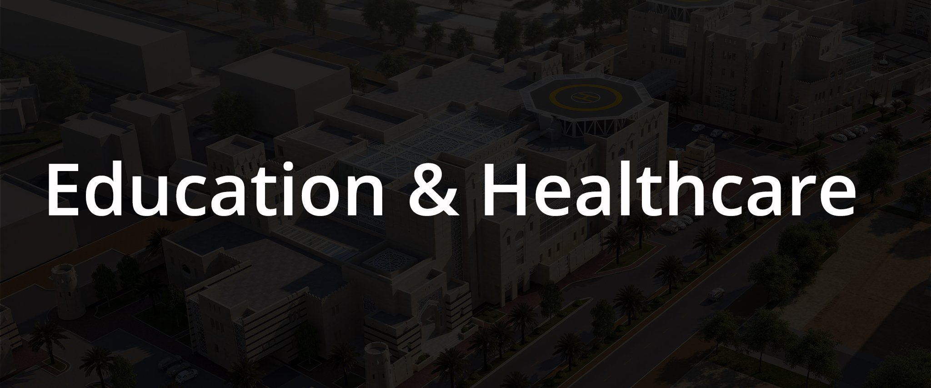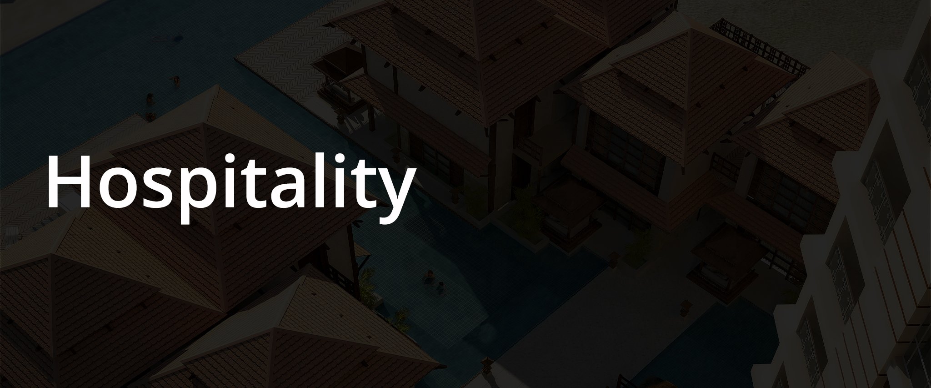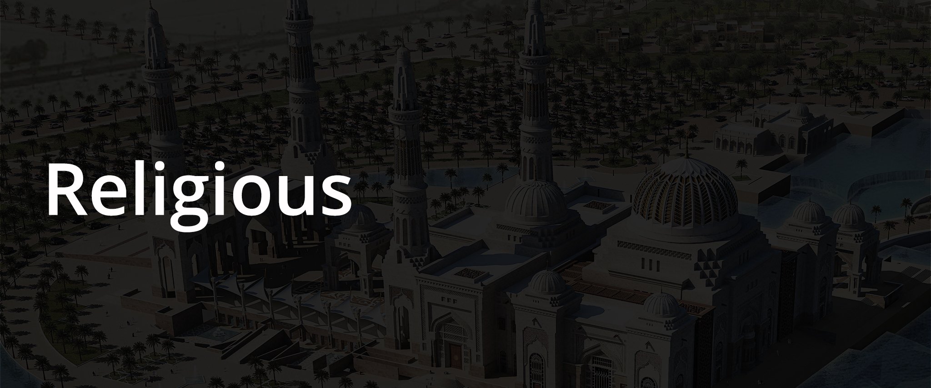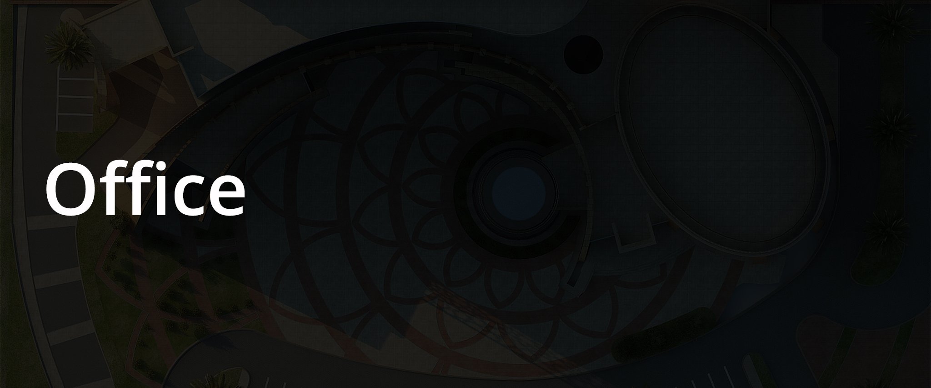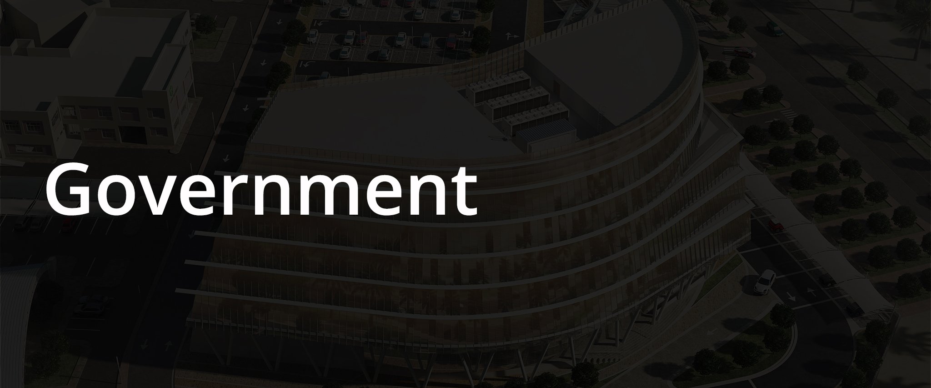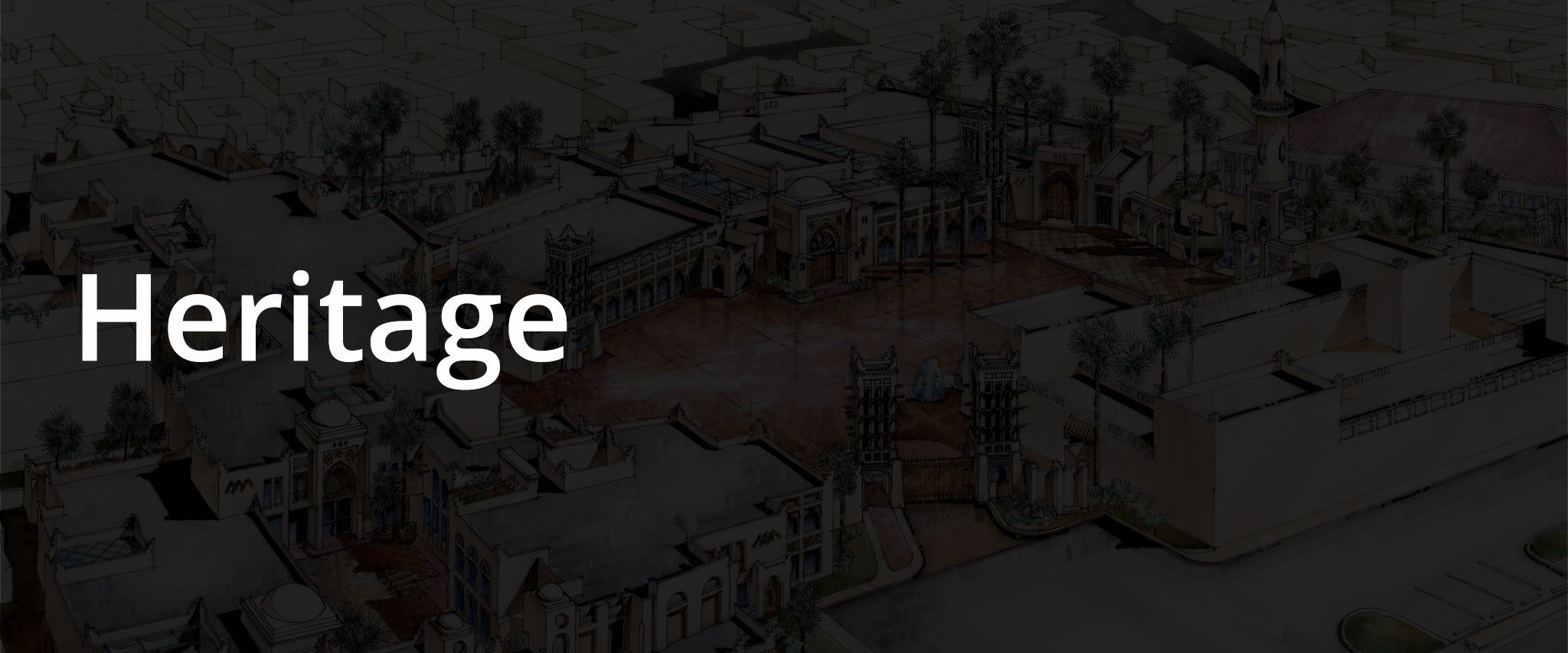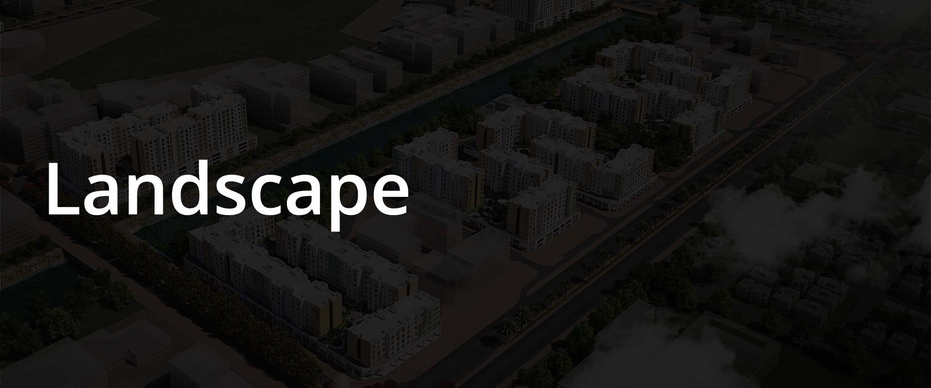Located in a prime corner within Al Raha Development, the mosque site arrangement carefully considers the surrounding developments, pedestrian network, Qibla direction, and the separation of male and female entrances. It relates to the site context by providing transitional arrival plazas that are pivotal to the landscape strategy, ensuring safety for pedestrians and integration with surroundings.
The mosque total built-up area reaches 3,330 sq.m distributed between two basements accommodating 42 cars, with a ground floor and mezzanine for 1,000 worshippers.
The elevation treatment in terms of massing, minaret design, and geometric pattern suit the type of the building as a religious and community facility. An essential element is the filtering of light and reflection of patterns internally enhancing the spatial quality and the spiritual functionality.
It is a landmark exemplary in its simplicity but at the same time in its originality. All essential elements of the mosque are considered but expressed with novelty and sophistication to create a unique architectural statement.
Location: Abu Dhabi, UAE
Client : ICT
Year: 2017
Status: Concept Design
Service Provided: Architecture, Landscape






