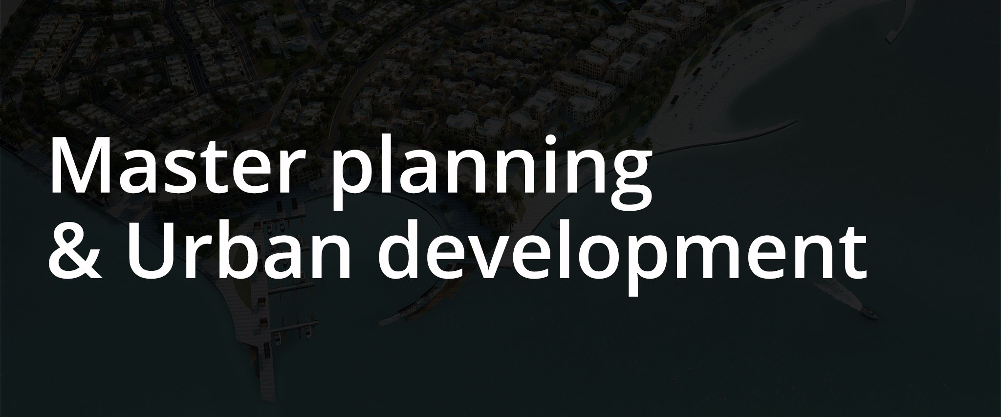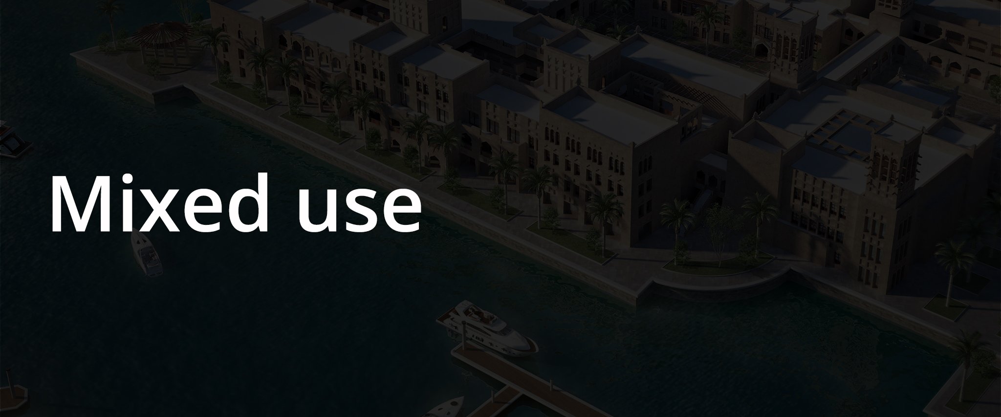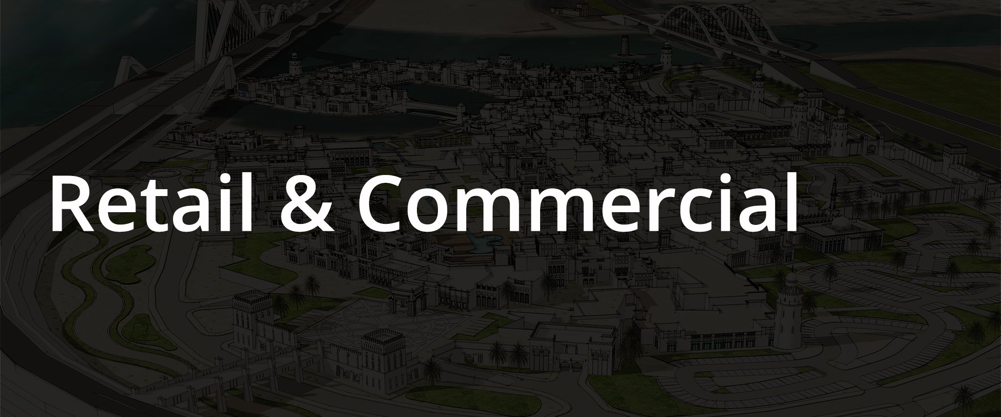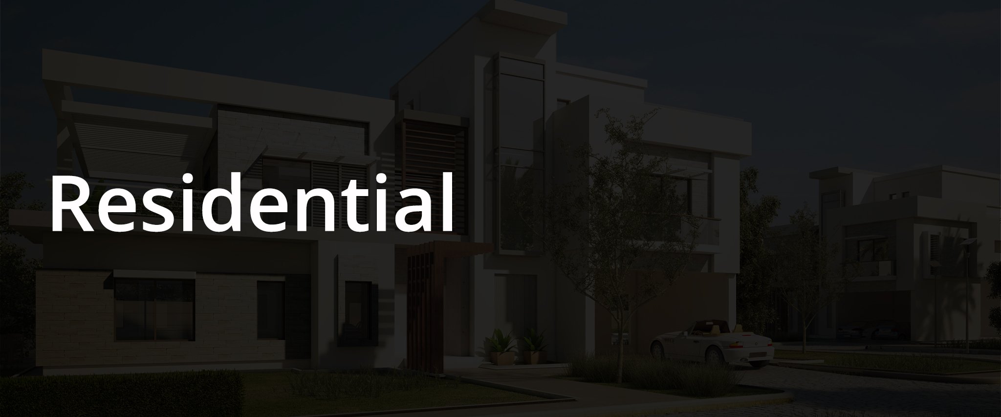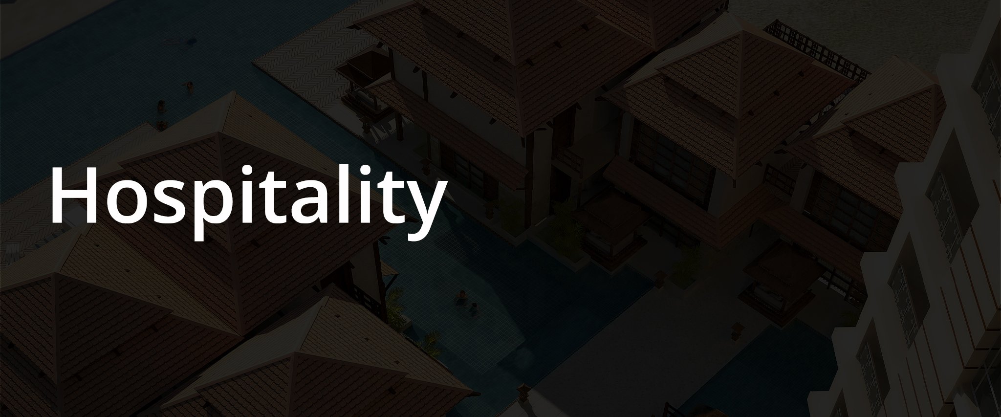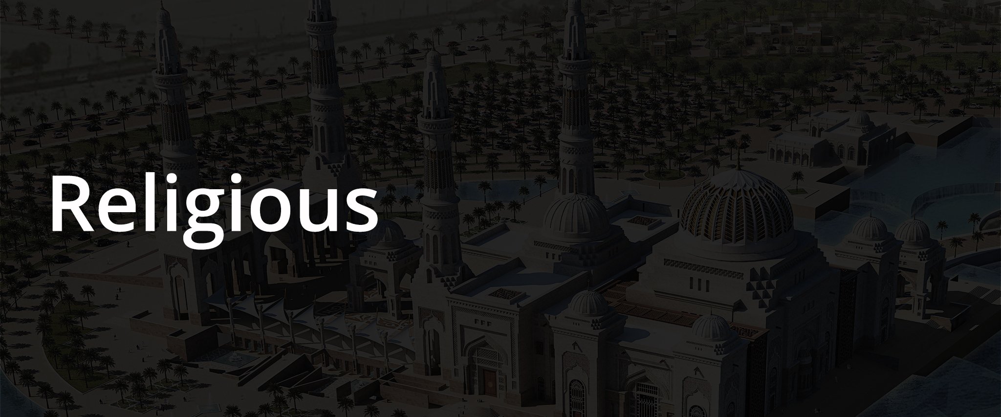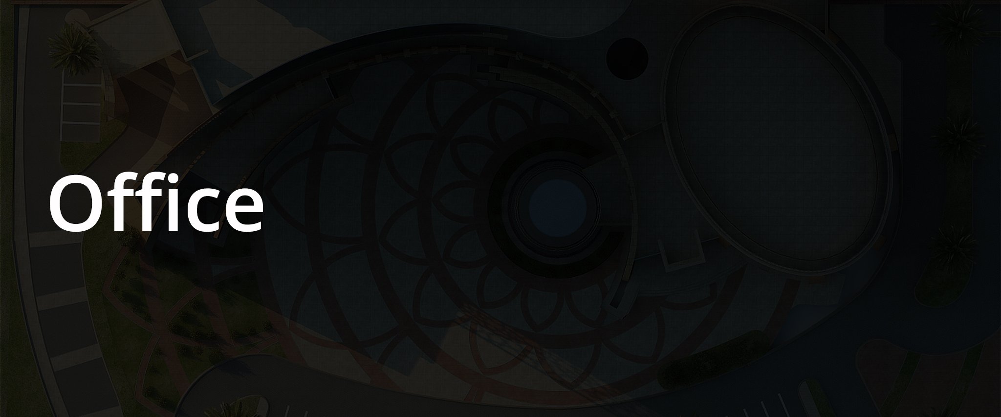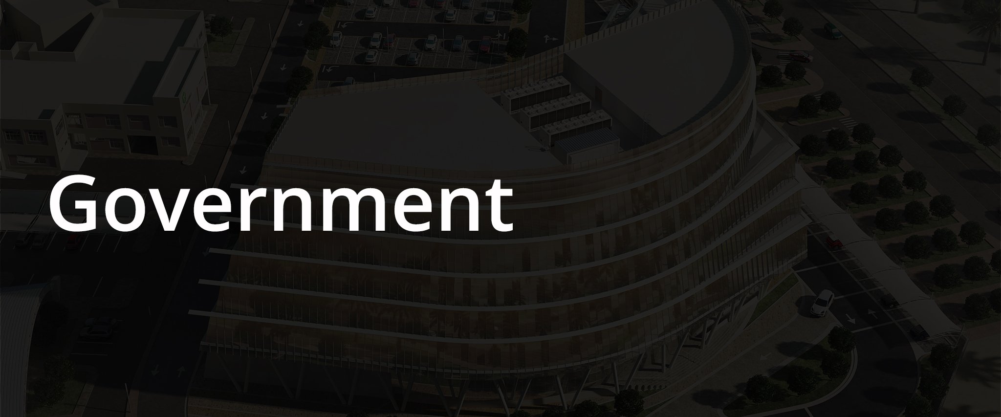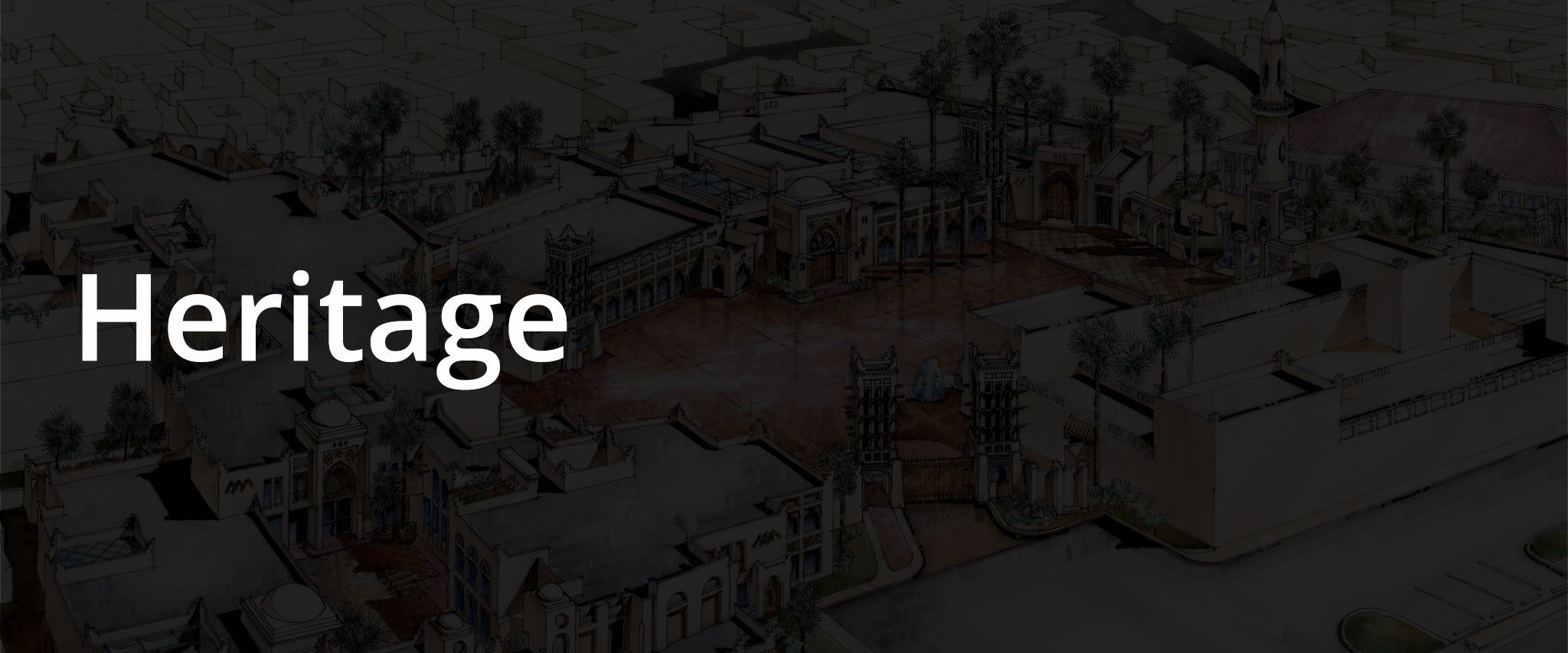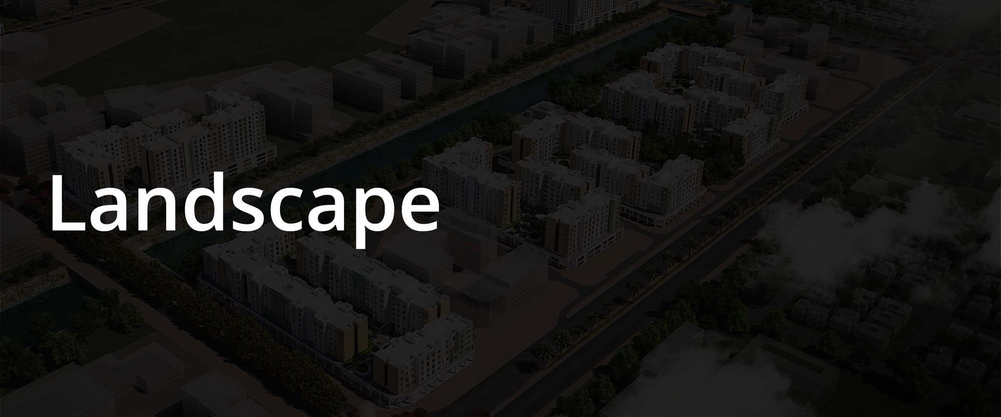Manama Lagoon is envisaged to transforms a waterside land into the ‘Gateway of Bahrain’ and become the monument of the most desirable destination in the Arabian Gulf adopting the fine grain of the old town centre. It consists of a souq, residential courtyard units and two hotels located at the tips of the crescent.
The master plan responds to the crescent-shaped land of 120,000 sq.m, with a total built-up area of all facilities reaches 125,000 sq.m distributed on 4 storey buildings. A major part of the land is left as open landscape areas and a promenade along the seafront.
The emphasis in the master plan is on integration between the different building types to ensure proper accesses, a separation between the various circulation patterns and maximum interaction with the sea. Most important is the creative interpretation of the local Bahraini architecture by exploring the organic courtyard urban tissue, maximizing sea view orientation and inspiring with local architectural features.
The interplay between elements, colours and masses delineates an interesting massing silhouette in which unity is confirmed but the same time the identity of the individual components is respected and recognized.
Location: Muharraq, Bahrain
Client : Retaj
Year: 2007
Status: On hold
Service Provided: Master Planning, Infrastructure, Architecture, Engineering, Landscape






