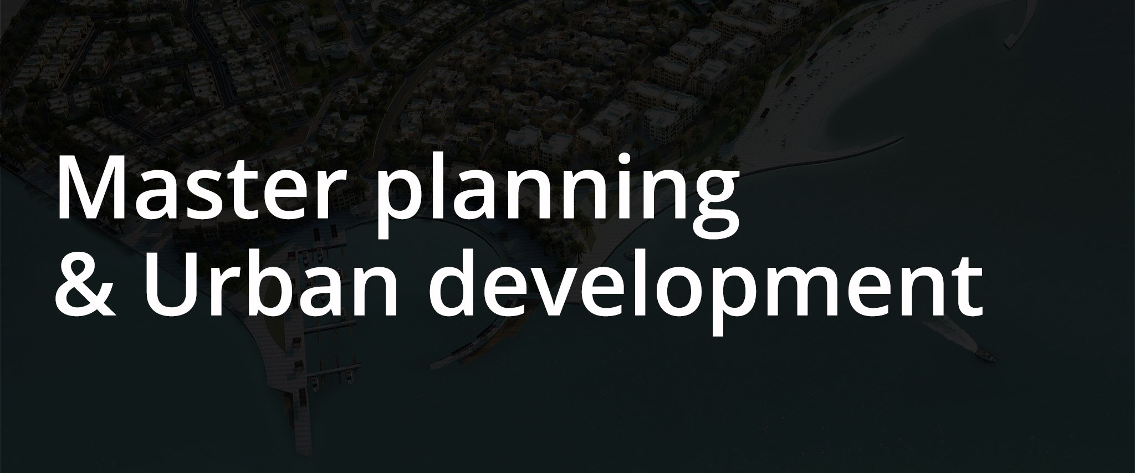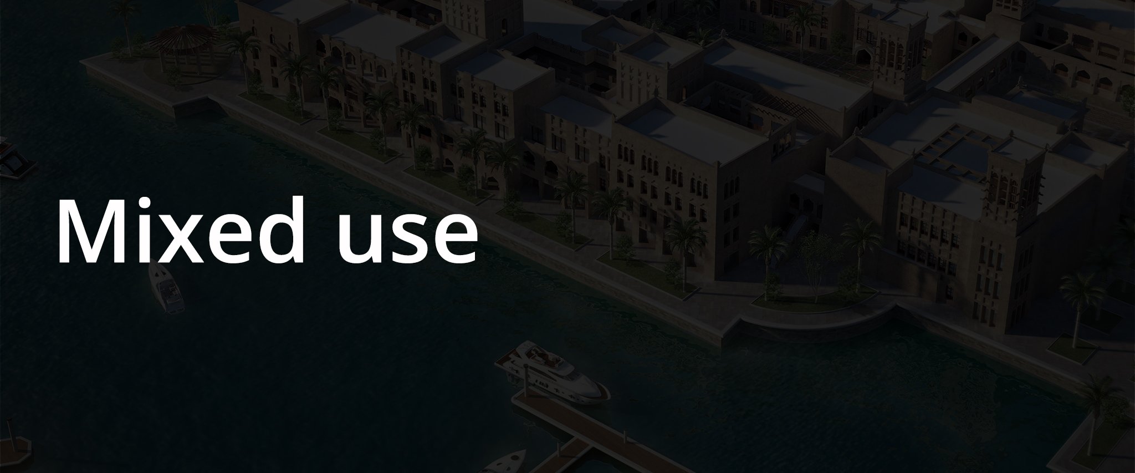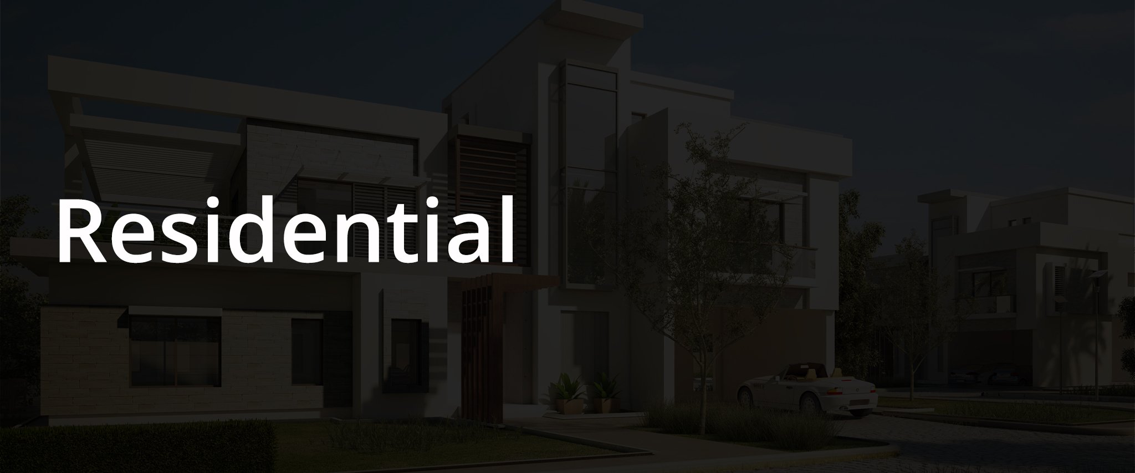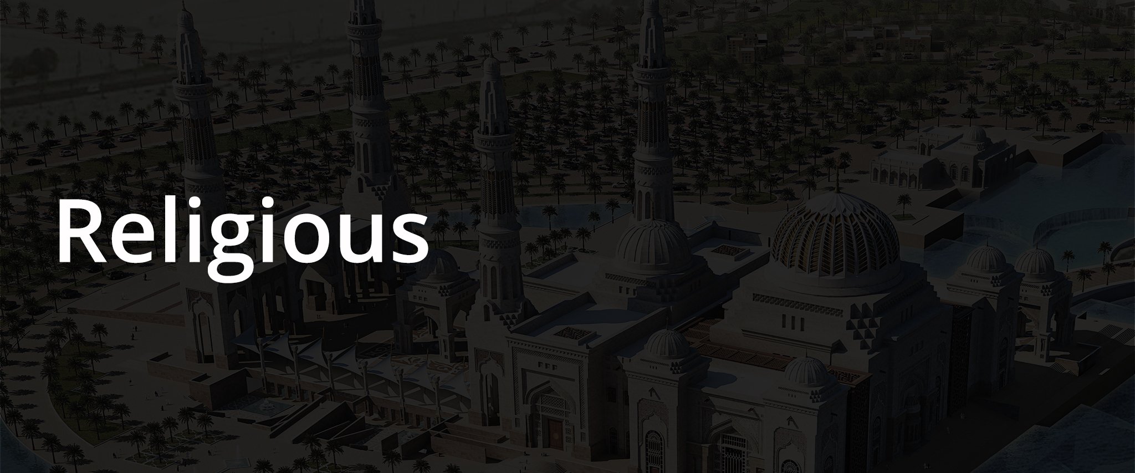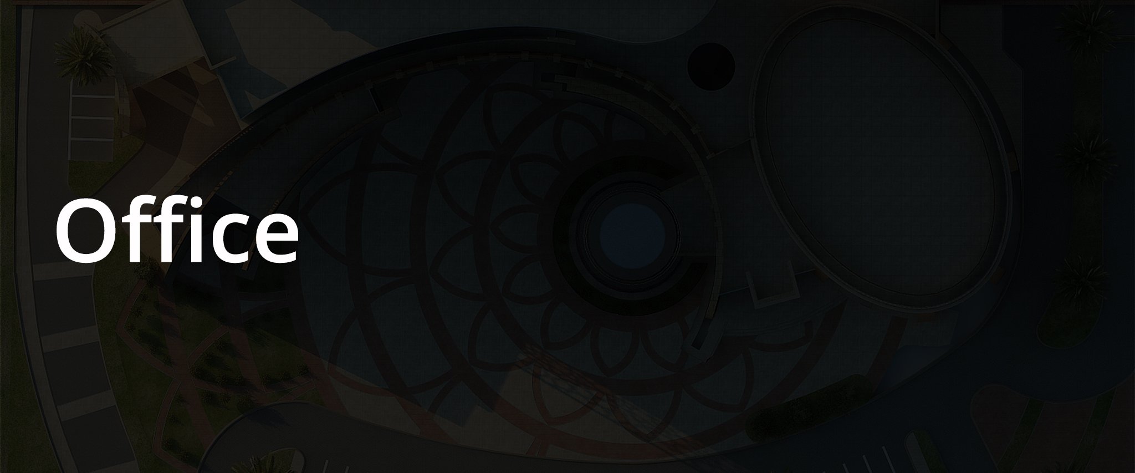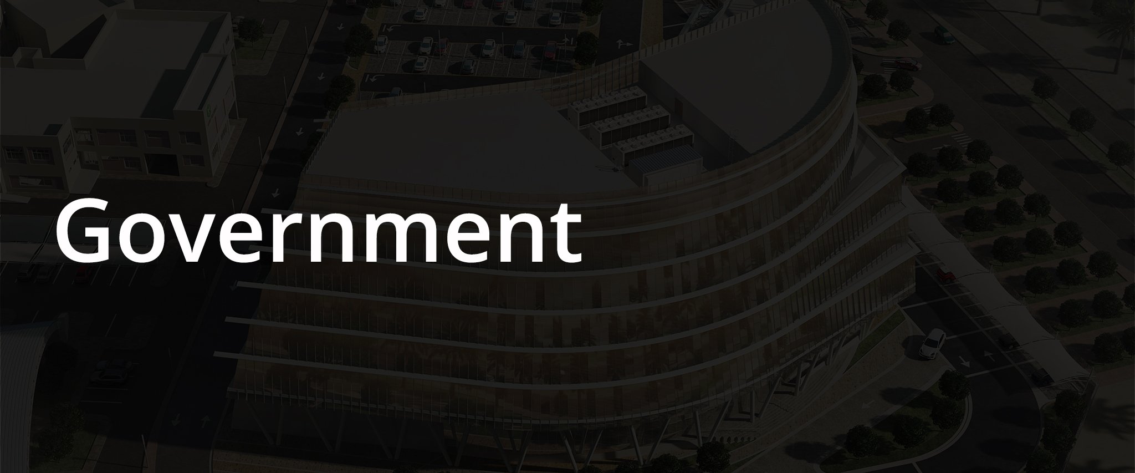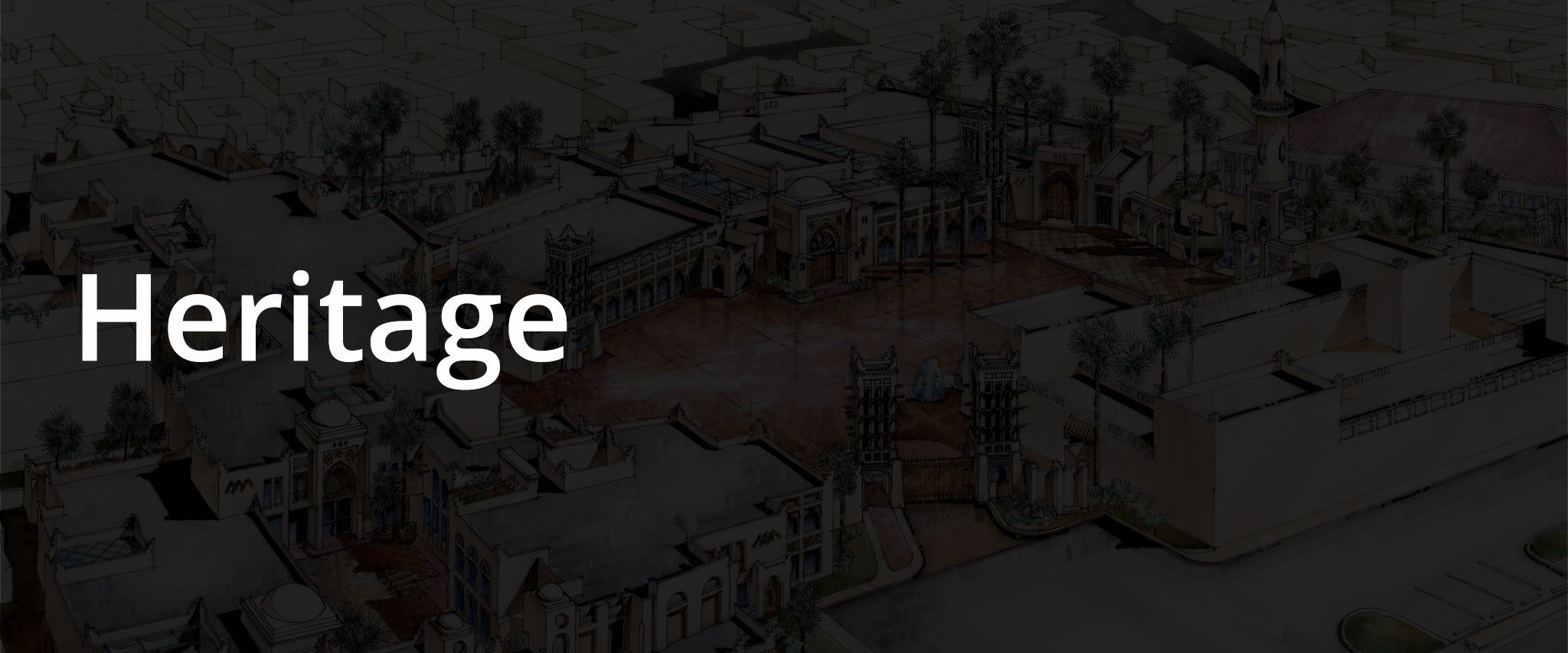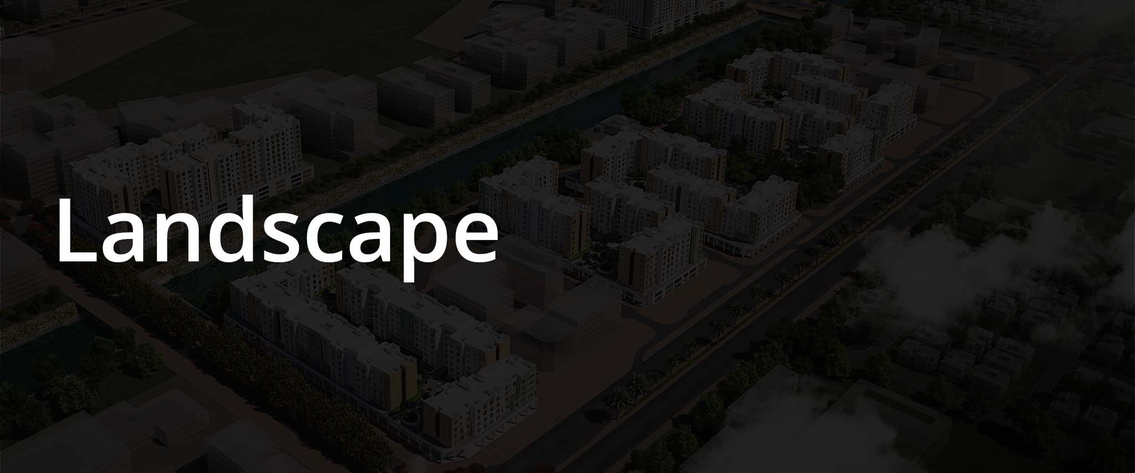The project is located beside Gulf Air headquarters and in close proximity to Bahrain International Airport. The site planning observes the ease of circulation, parking allocation, and accesses to the various Gulf Air buildings, as well as visibility of the building from its surroundings.
The design is to produce a dynamic building symbolizing movement and speed that are important issues in transportation on land, air or sea.
The building consists of a basement and seven floors of a total area of 17,000 sq.m. These floors are staggered and bend in places to add to the fluidity of the building and form a dignified image for the ministry headquarters. The shape of the building reflects a craftsmanship sensitive to the surrounding buildings, in particular, the stimulator building by bending the facade of the Ministry to open the view to it at the street level.
It is a building designed with context, functionality, efficiency, and symbolism in full considerations.
Location: Muharraq, Bahrain
Client : Ministry of Works
Year: 2015
Status: Ongoing
Service Provided: Architecture, Engineering, Interior, Landscape










