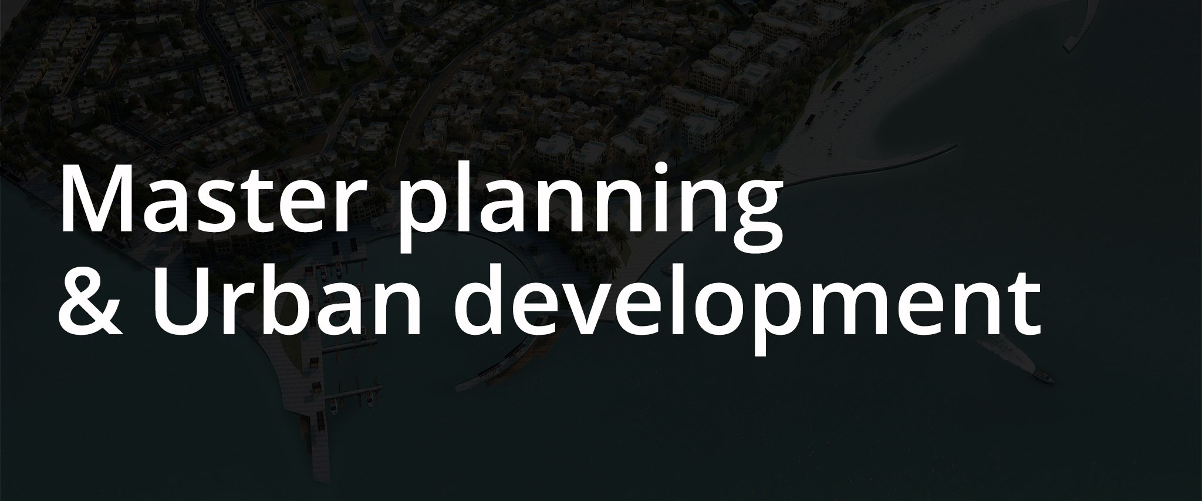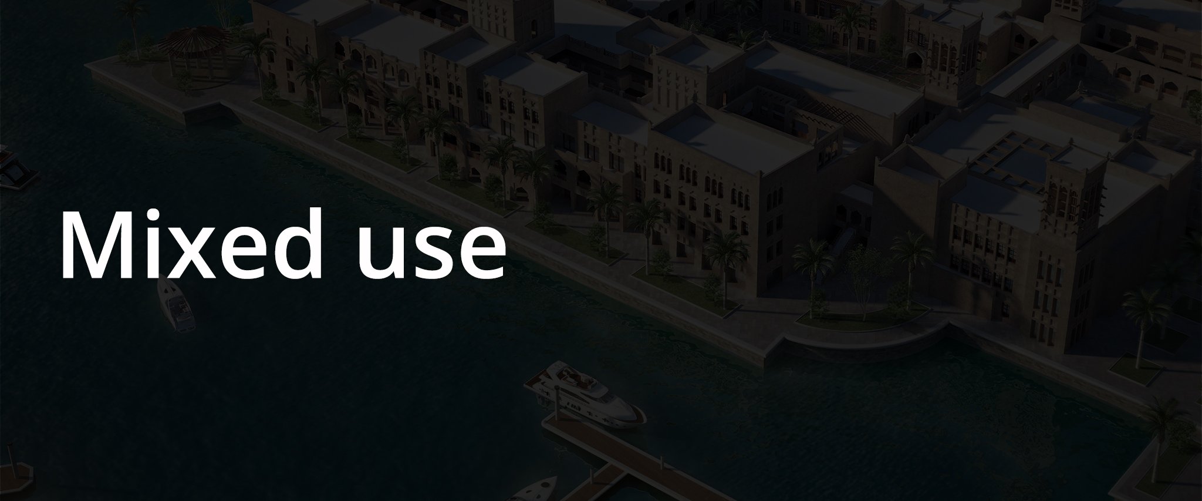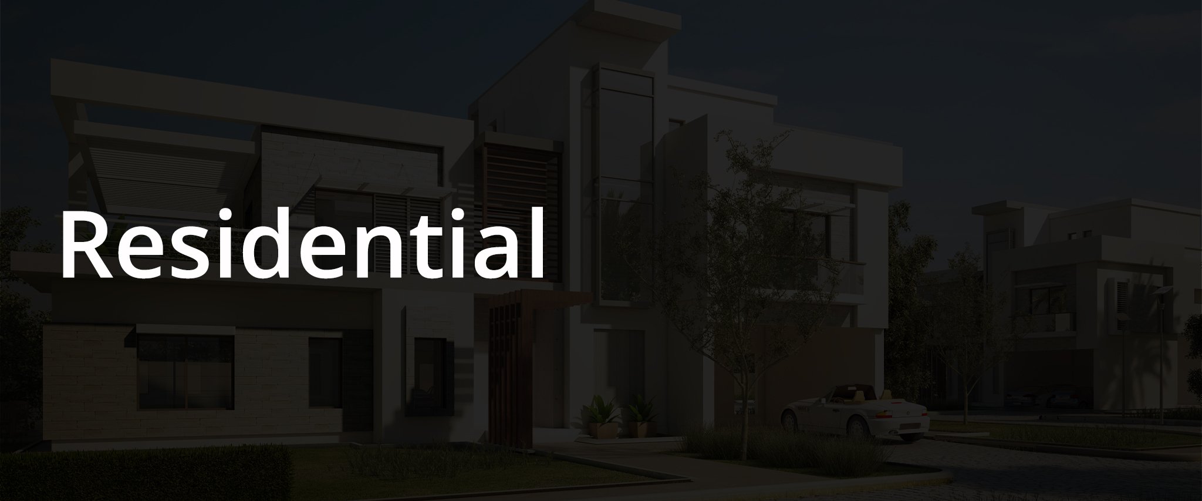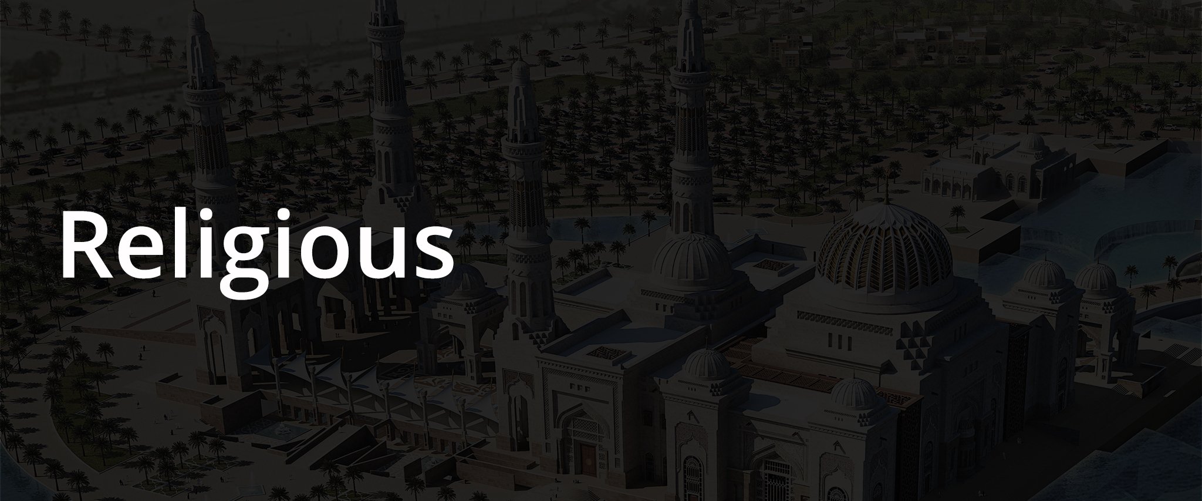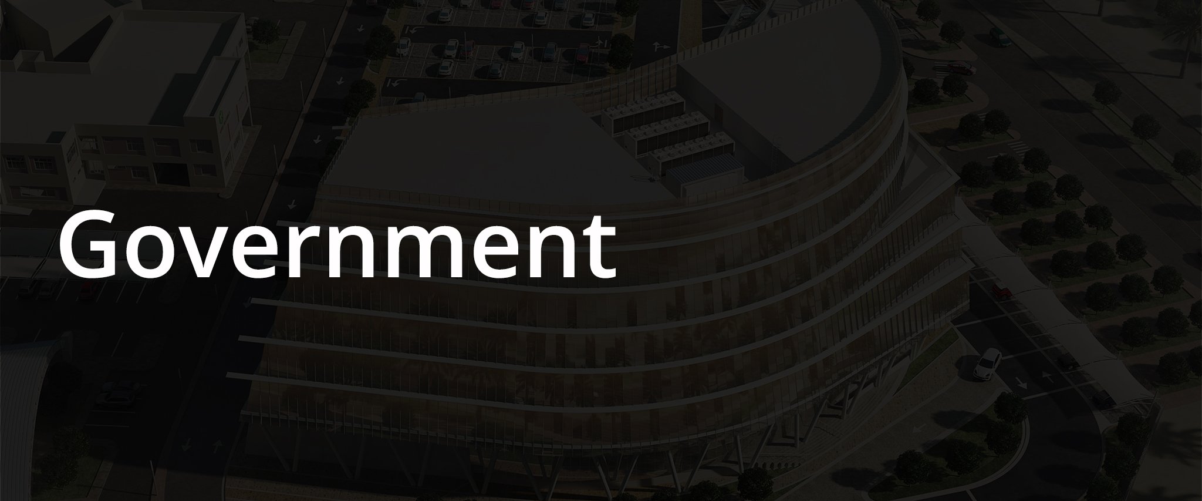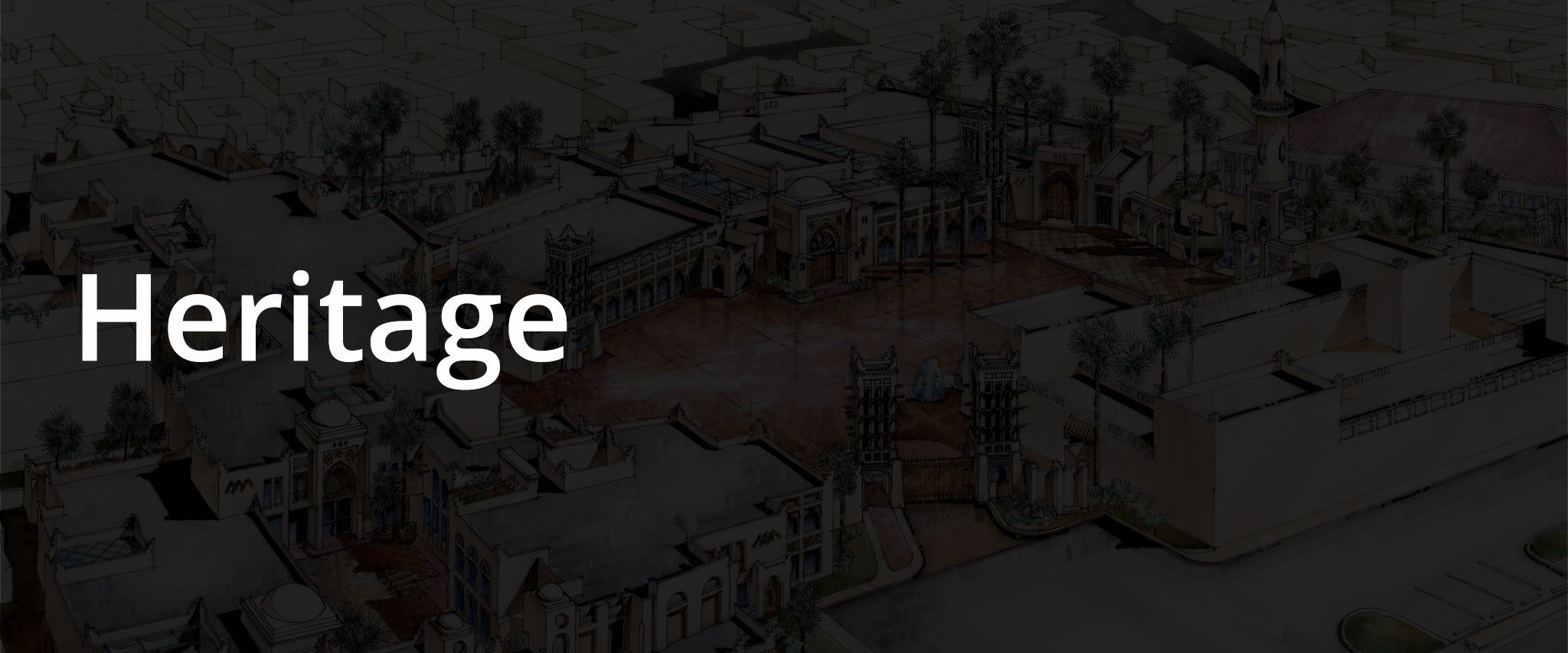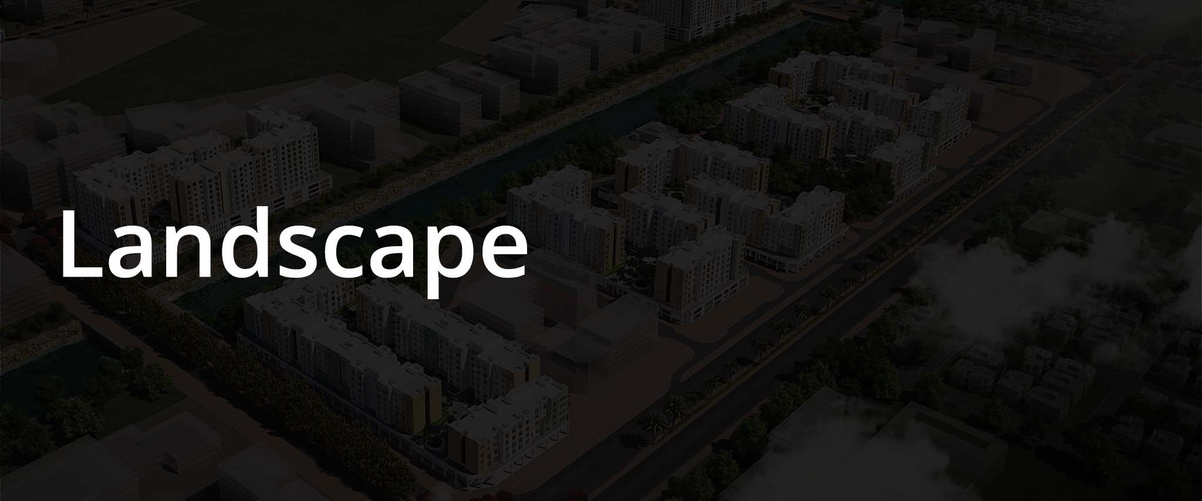The design concept of the National Assembly is a spatially orchestrated translation of His Majesty’s vision for the creation of a unique landmark that embodies two important facets of contemporary Bahrain society; to signify democratic governance and to reflect its anchorage to the traditional Bahraini culture. This broad vision is elaborated by the desire to locate the building on an island, to have a separate National Assembly hall and a mosque to enhance the urban presence and the ceremonial identity of the complex.
The site location, spatial organisation, and the facade treatment all respond comprehensively to the complex functions of the Assembly. The axiality in approaching the building produces a strong dignified urban image.
The massing enables a clear visual identity of the different functions and creates an impression of uniqueness both culturally rooted, and progressively meaningful and fashioned for the National Assembly to be perceived as the House of the Nation of Bahrain.
Location: Juffair, Bahrain
Client : Ministry of Works
Year: 2006 - 2011
Status: On hold
Service Provided: Master Planning, Architecture, Engineering, Interior, Landscape













