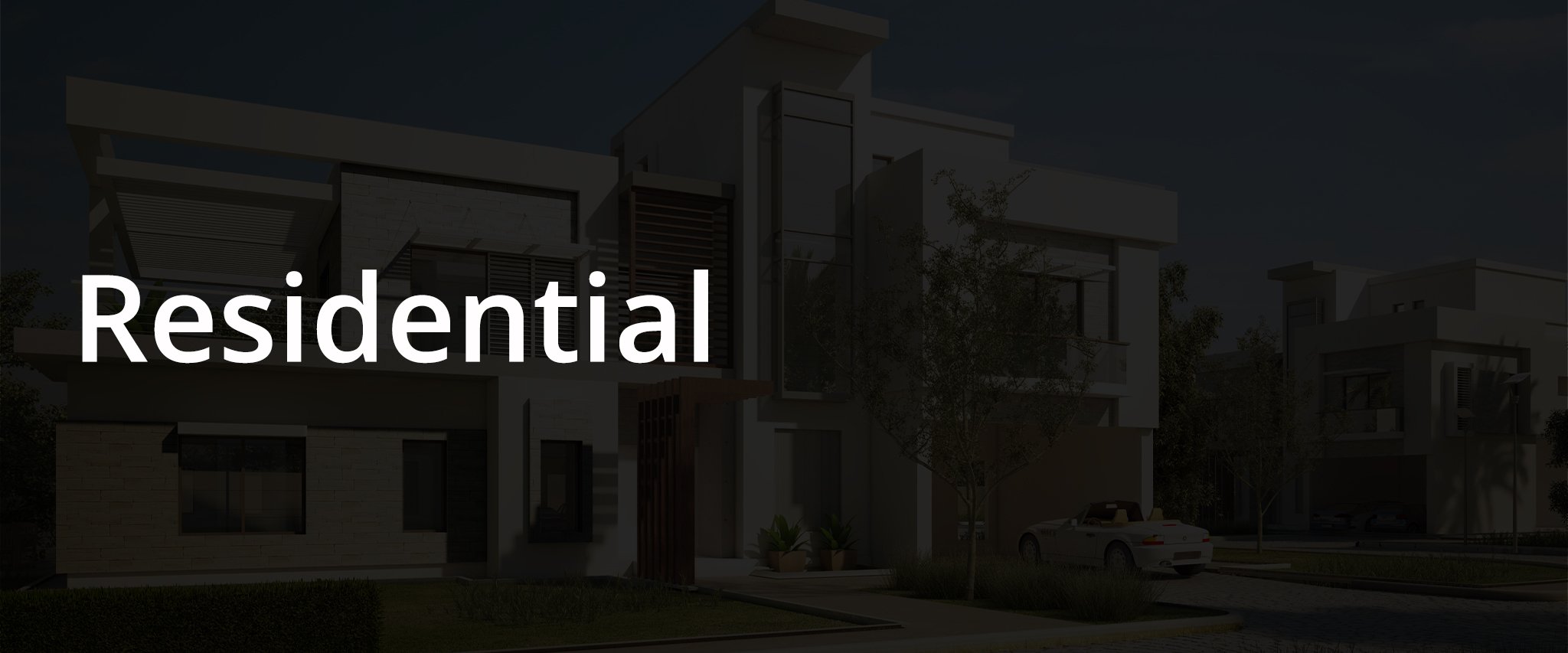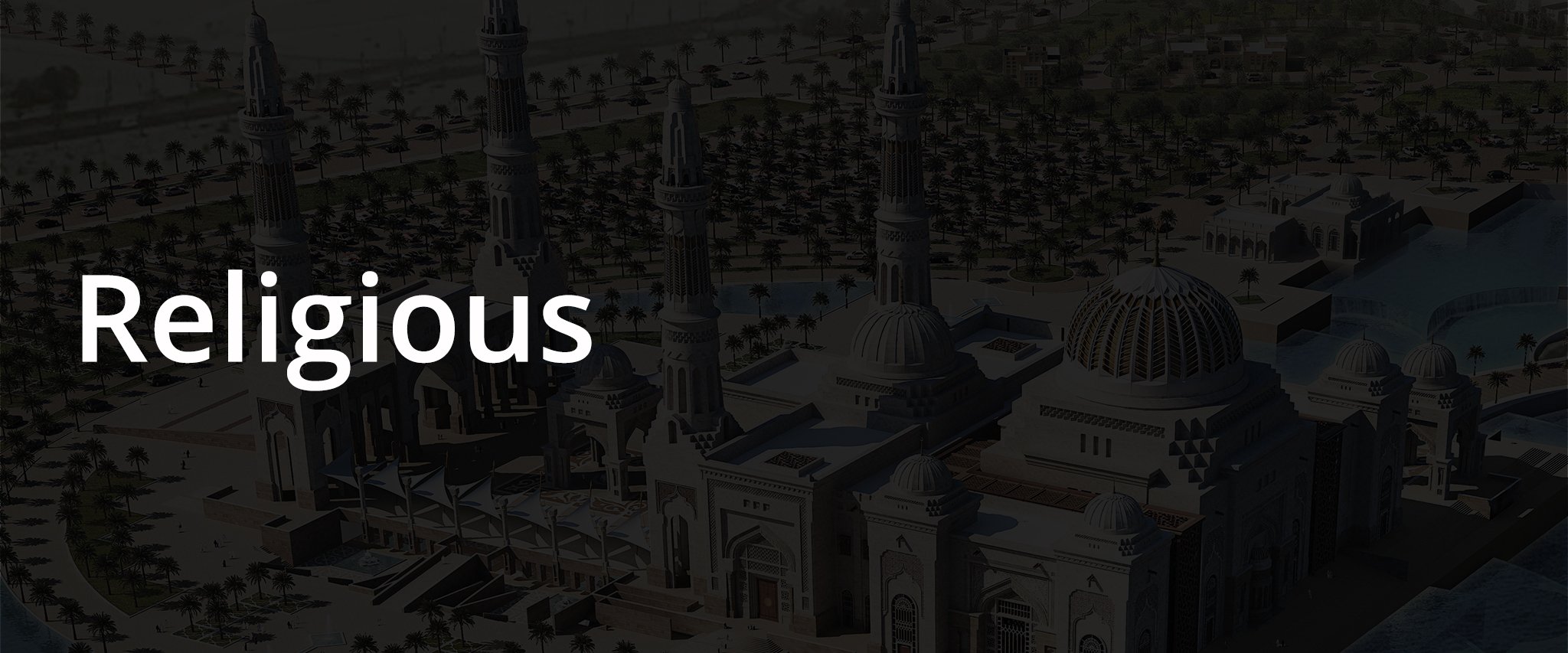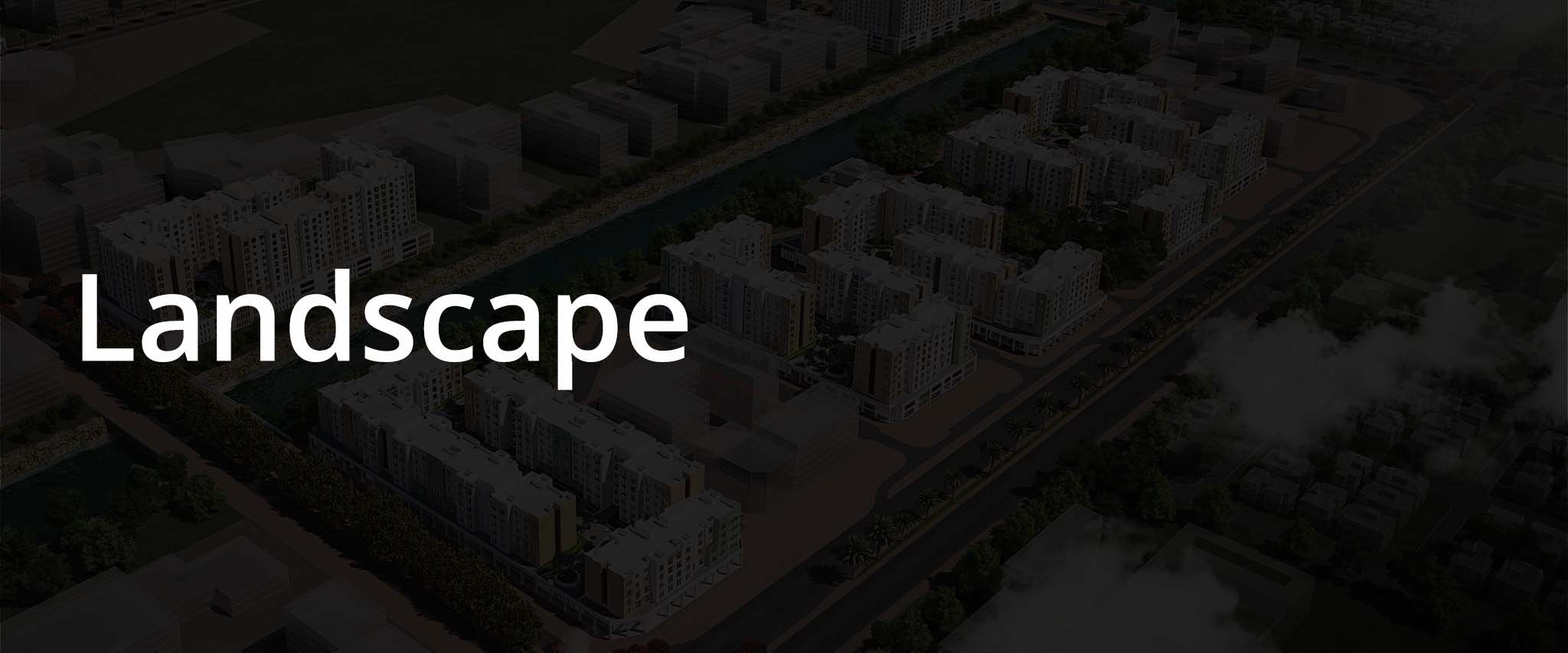The college is a post-graduate institution aimed at providing comprehensive understanding of the complex nature of defence and security subjects.
The design responds to the military nature, academic mission, and the various functional requirements by being organized in two separate buildings connected by a sky bridge. In plot 1, command unit and main conference hall are grouped around an open courtyard that provides VIP accesses to the various facilities on the ground floor. The 2nd plot houses educational units that are organized around an enclosed and covered courtyard.
The vertical and horizontal functional arrangements in the two entities allow for efficient spatial zoning, connectivity between the different parts, and appropriate allocation of supportive facilities & common circulations. The cutting-edge external facades blend between local architectural heritage and modernistic treatments to create a progressive institutional image representative of the National Defense College in Abu Dhabi.
Location: Abu Dhabi, UAE
Client : General Command of Armed Forces
Year: 2011
Status: On-going
Service Provided: Master Planning, Architecture, Engineering, Interior, Landscape



















