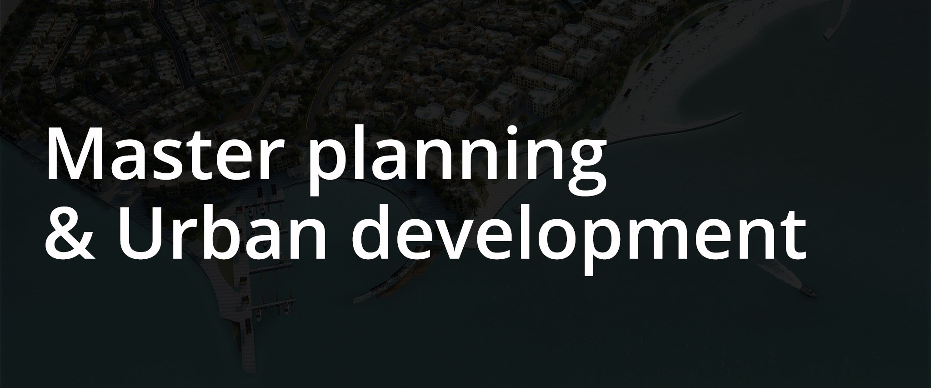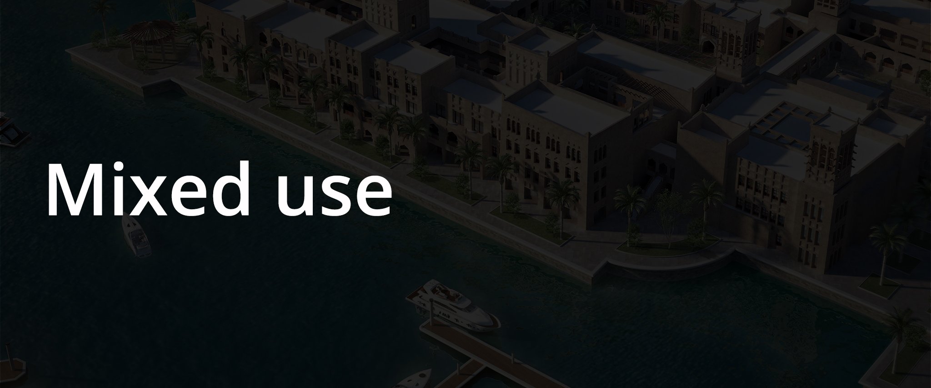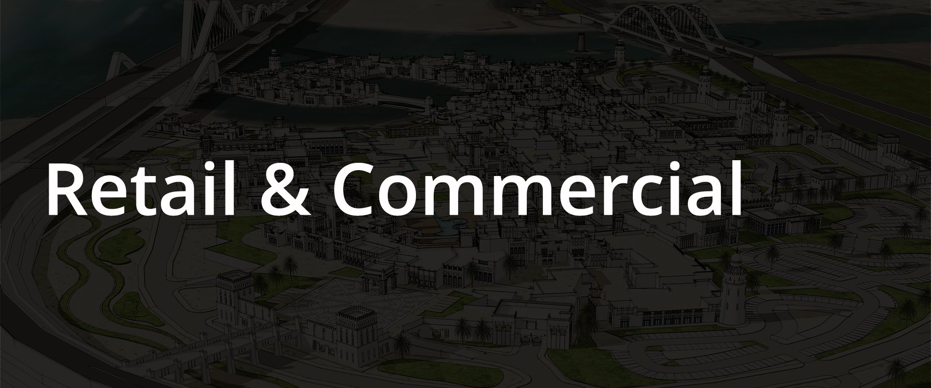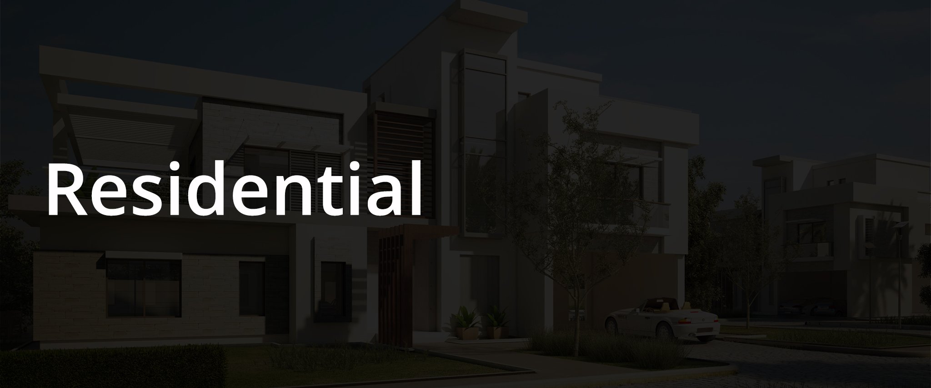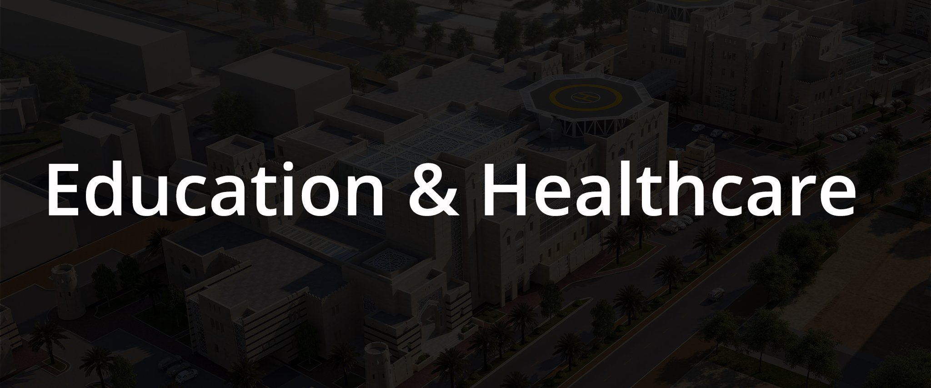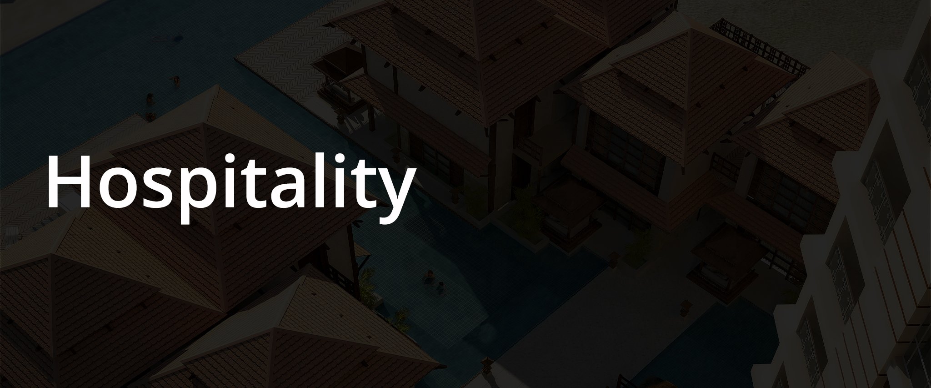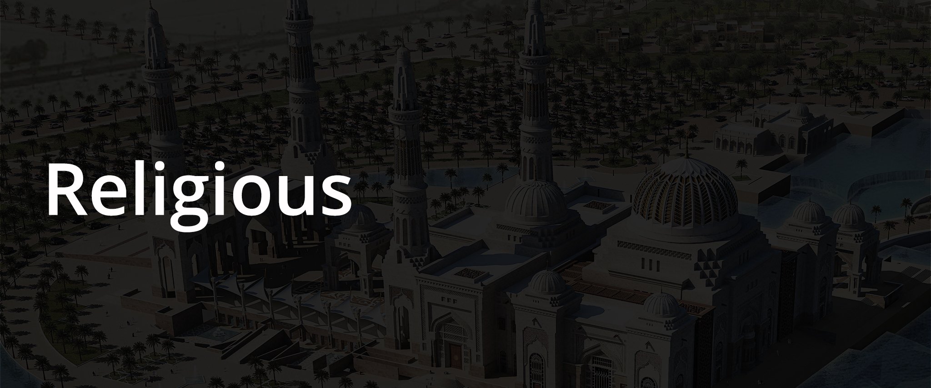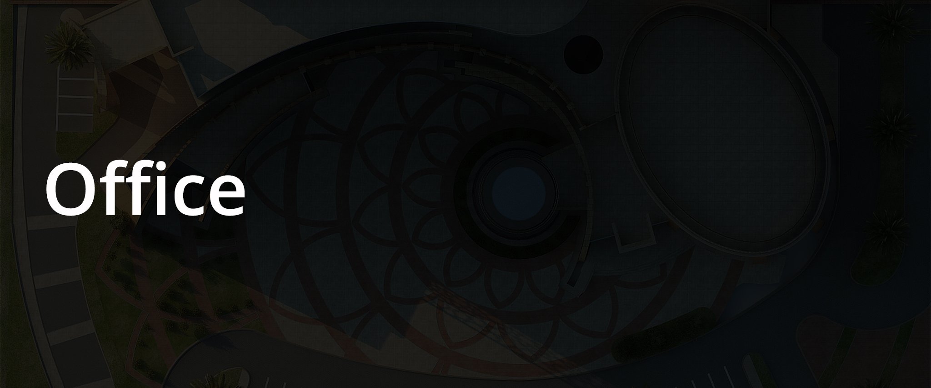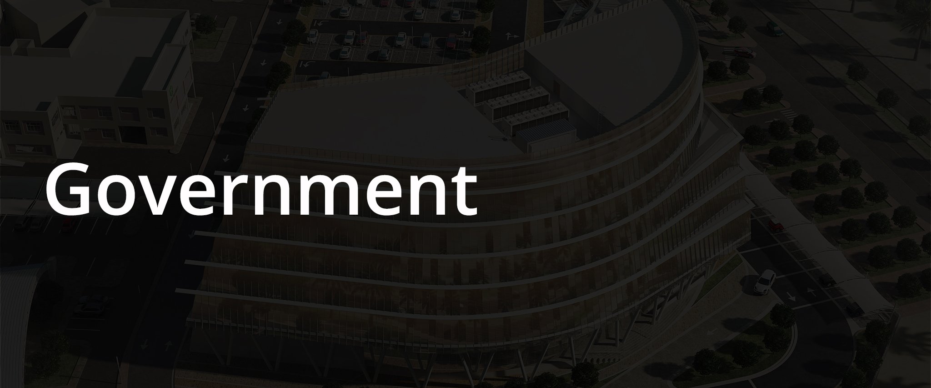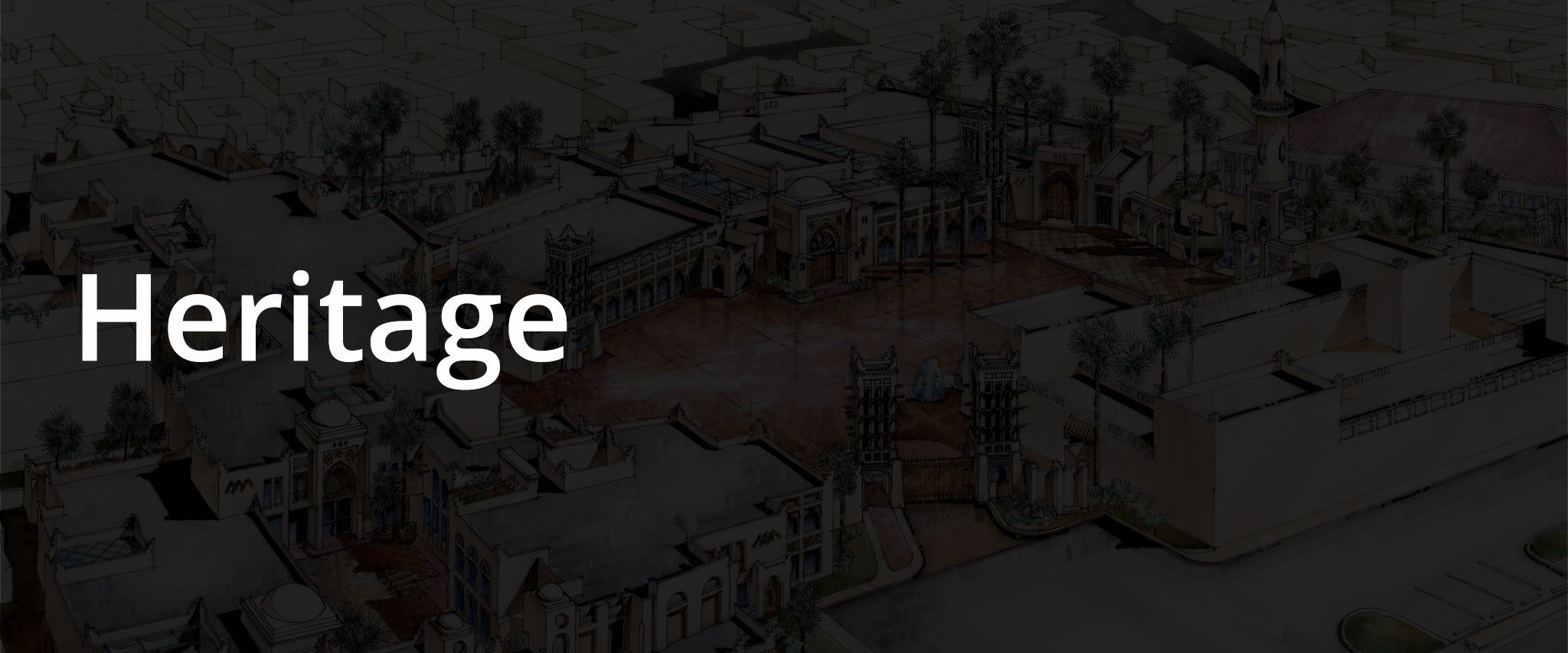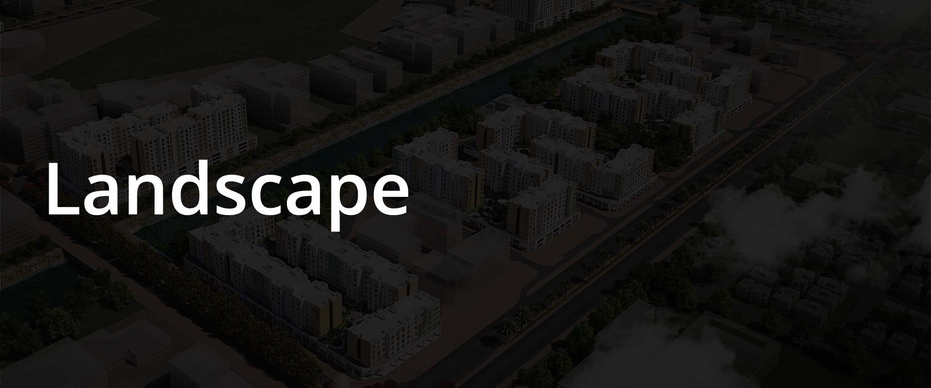A 3-storey building with a total built-up area of 10,000 sq.m, accommodates parking for 405 cars, an entrance lobby on the ground floor followed by various retail spaces in 1st and 2nd floors.
The design addresses various challenges such as relating the massive building size to the site context; ensures visibility, adequate car provision and accesses; considers operator requirements in terms services and retail as well as provides efficient services and customers’ circulations. All of this is shaped into an attractively designed building that is easily identified.
The massing, the selection of materials and the curved treatment of the corners collectively establish a delightful building despite the high proportion of blank facades.
Location: East Riffa, Bahrain
Client : United Premium Real Estate Co.
Year: 2009 - 2010
Status: Completed
Service Provided: Architecture, Engineering, Construction Supervision










