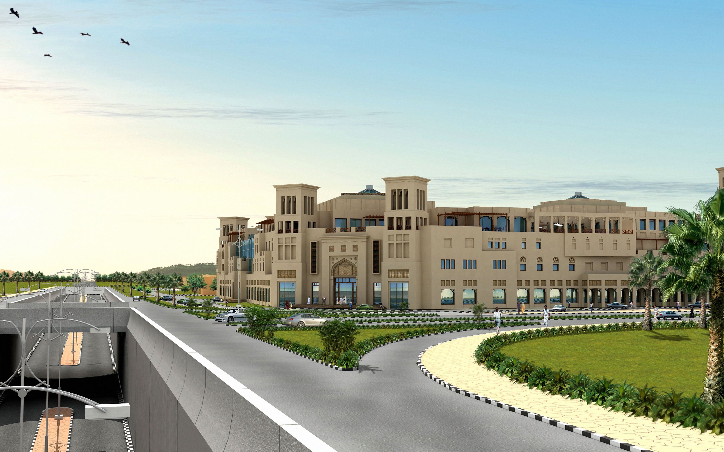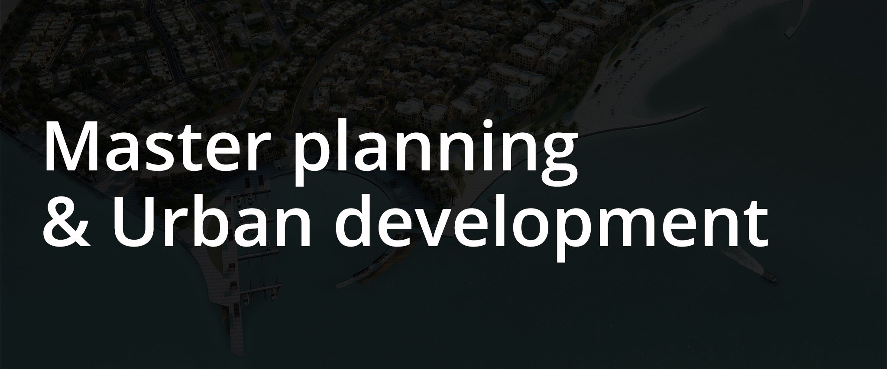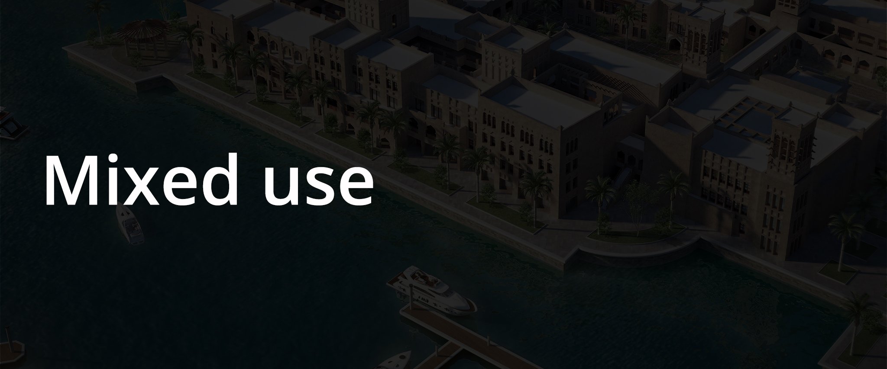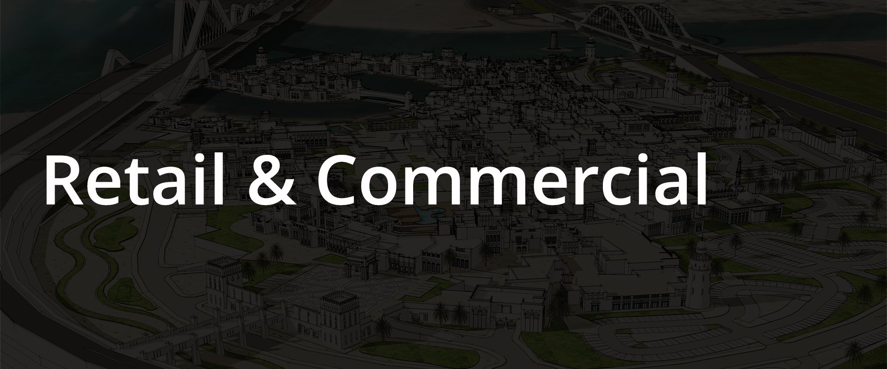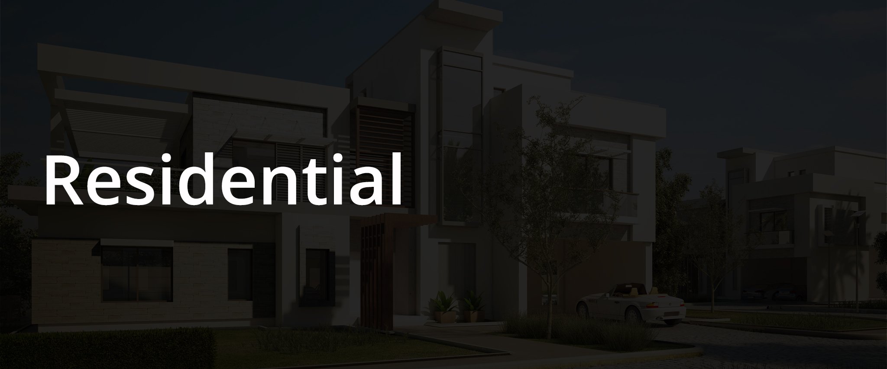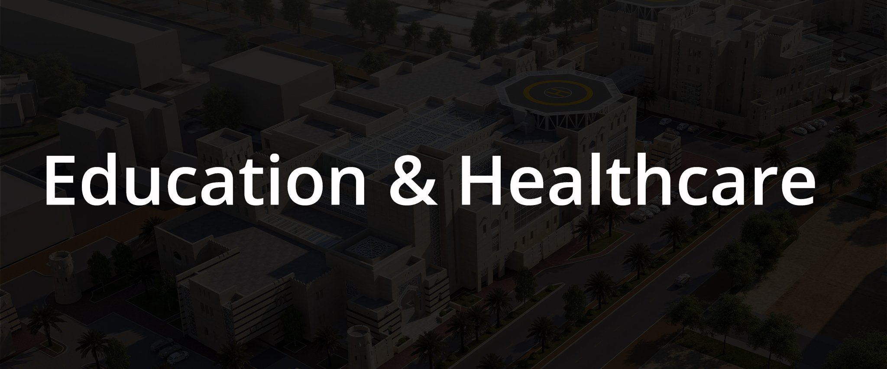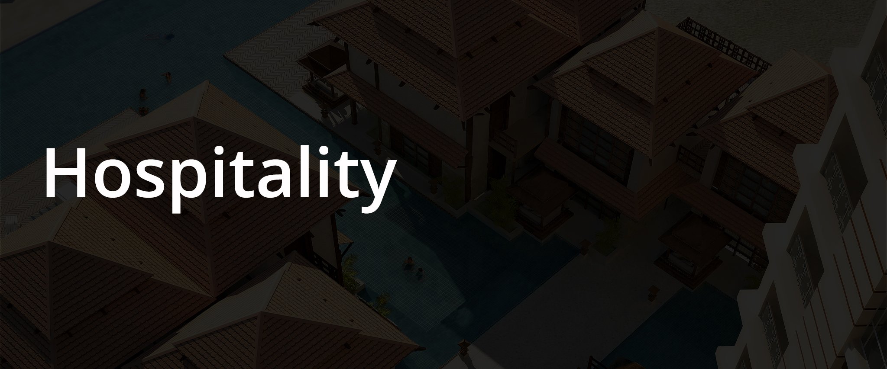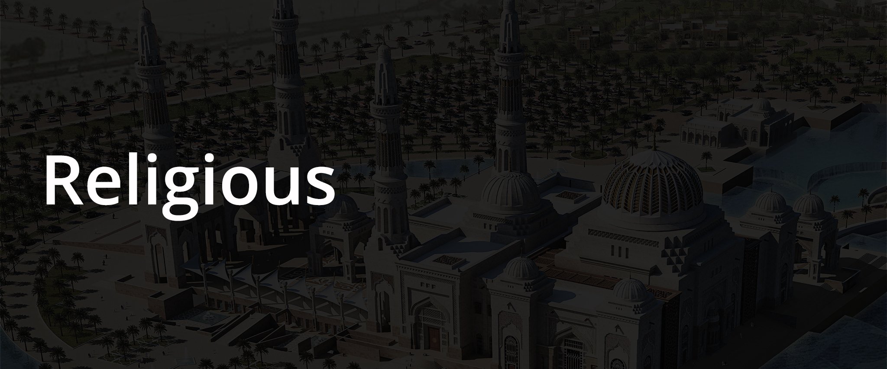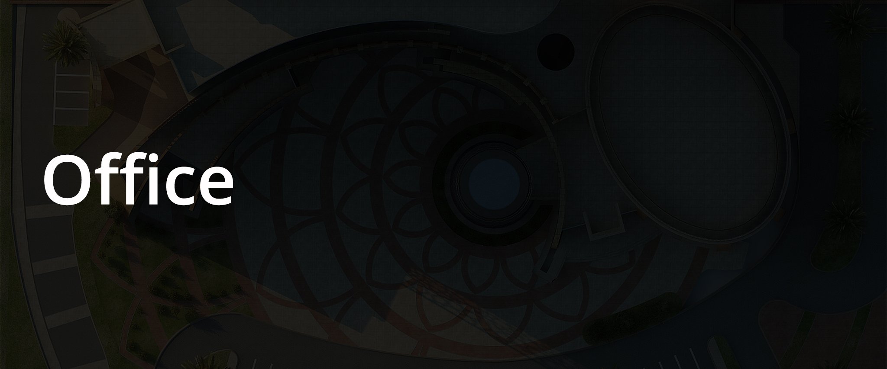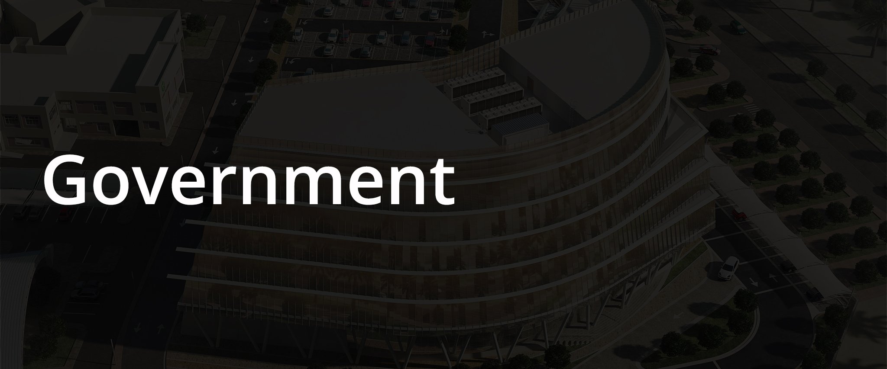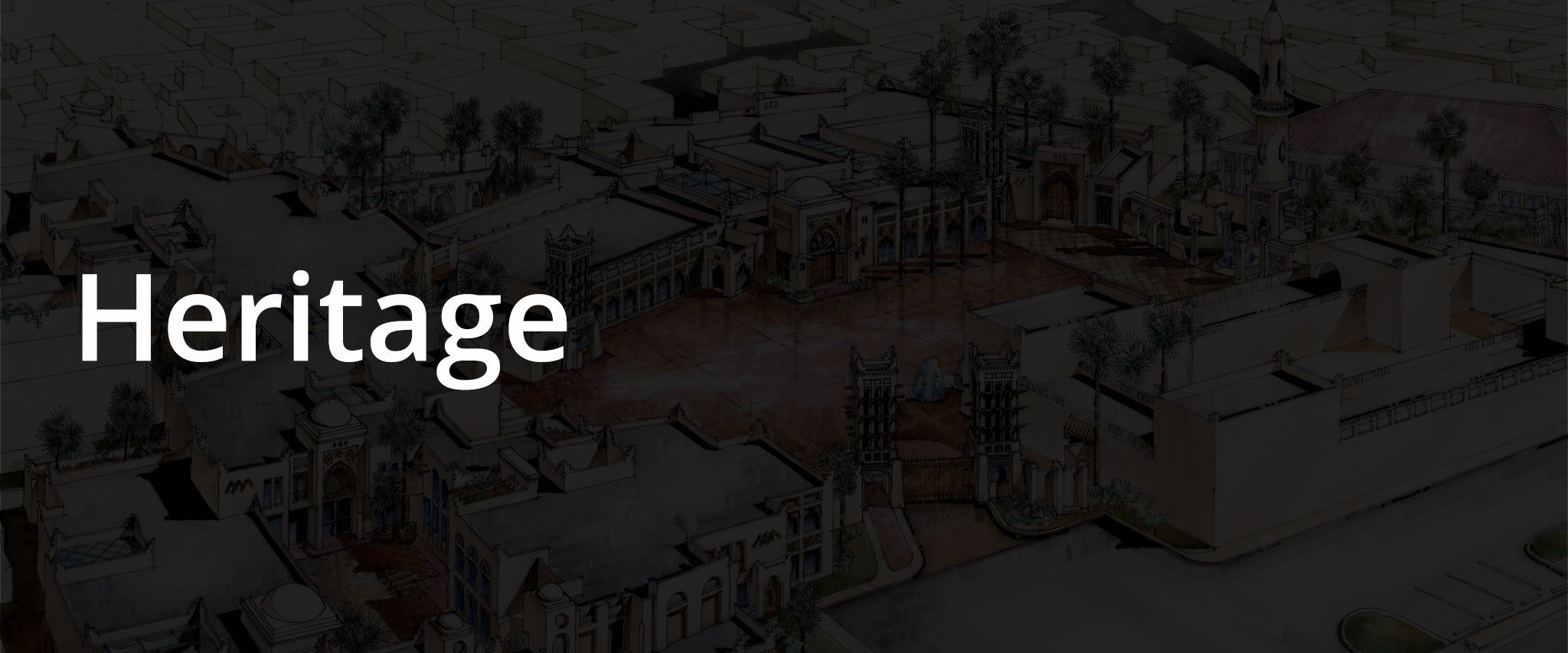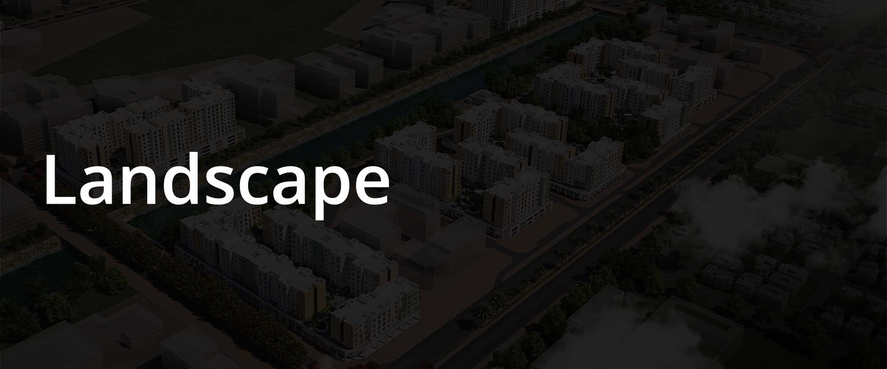The design concept of the mall totaling 184,000 sq.m is developed with key objectives to be realized: to design a building that responds to its surroundings and functional requirements, and to echo its anchorage to the traditional Gulf culture.
This broad vision is elaborated by the desire to locate the building appropriately on the site considering the surrounding road network, to harmonize between its two and three dimensional aspects, and to capitalize on using the local architectural elements.
In translating this vision, the design of the mall acquires many positive dimensions expressed in efficient floor layouts, interesting forms and spatial organisations, and articulated facade treatments.
Location: Al Ain, UAE
Client : Sorouh Real Estate
Year: 2007-2011
Status: Completed
Service Provided: Architecture, Engineering, Interior, Construction Supervision


