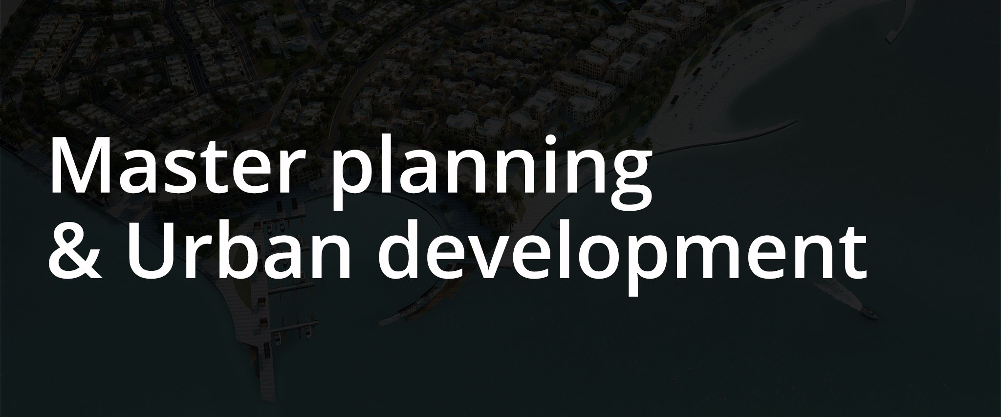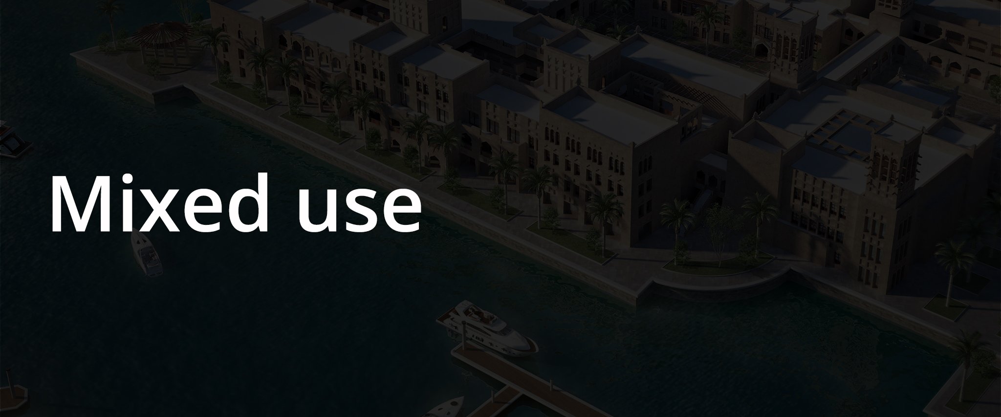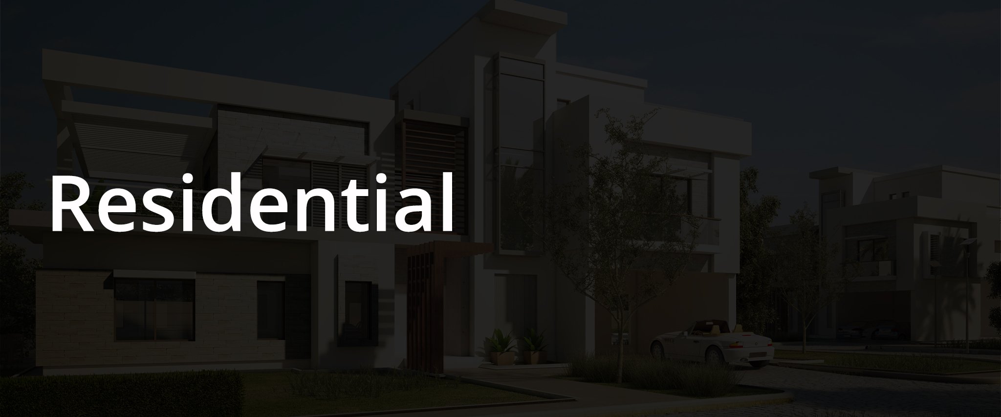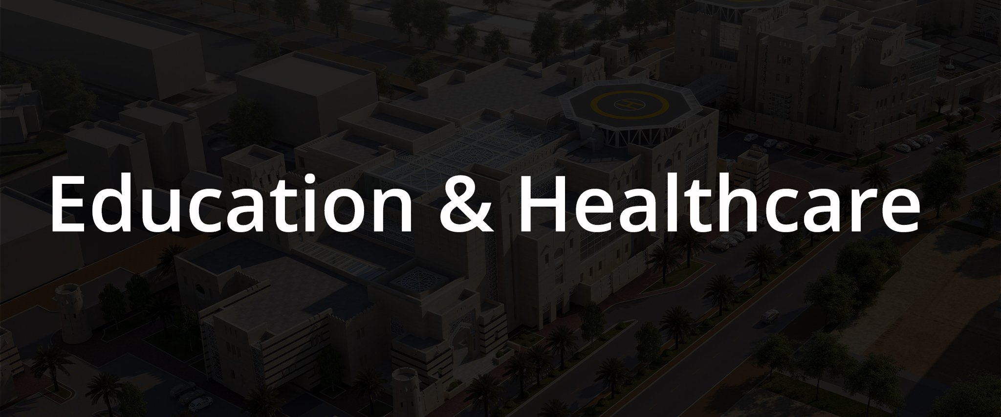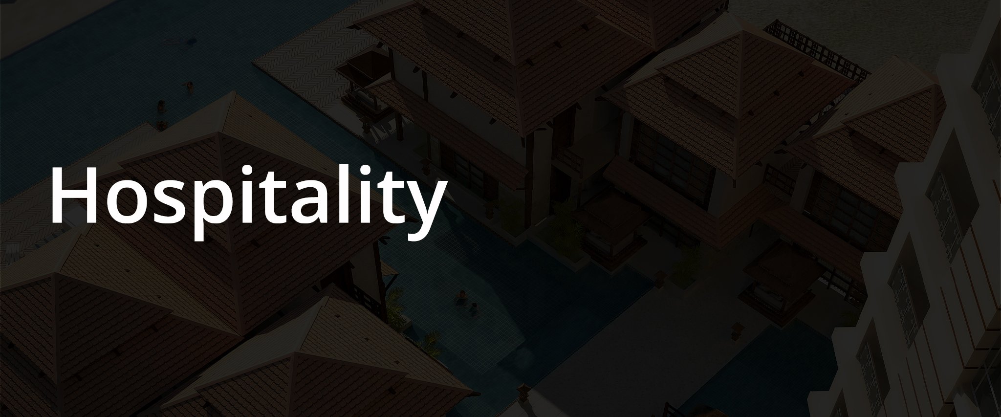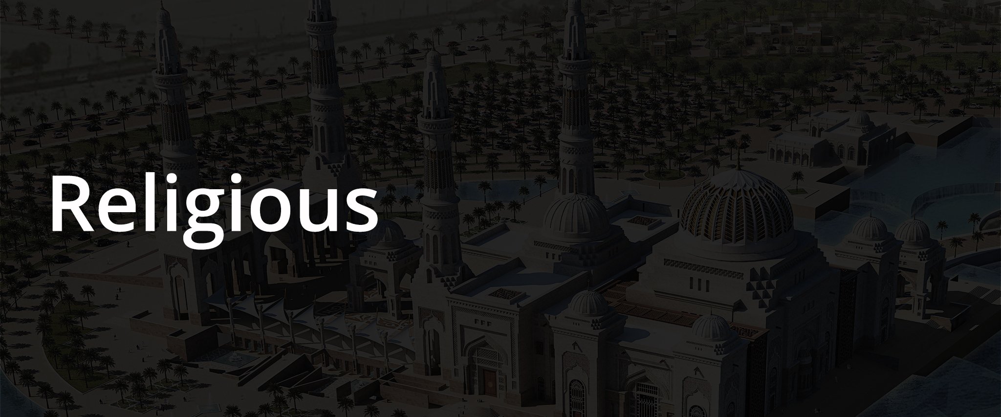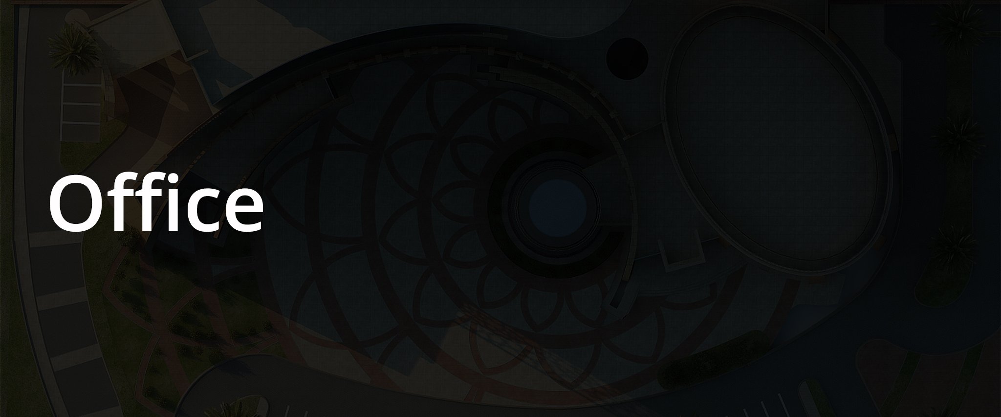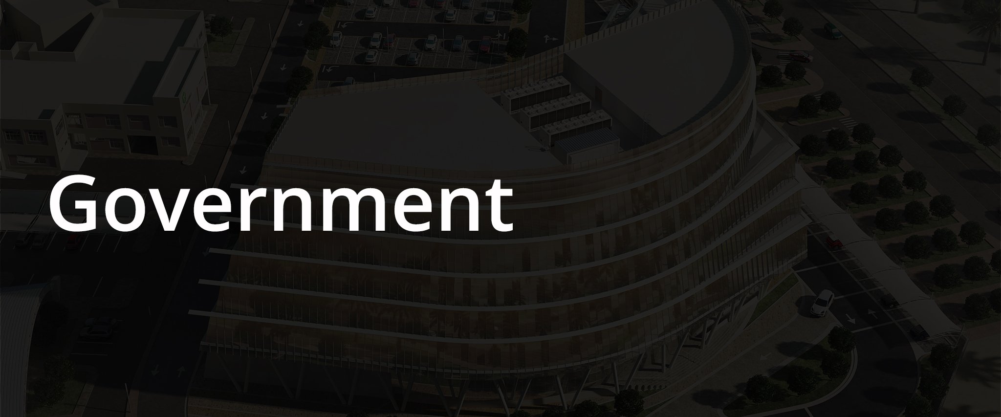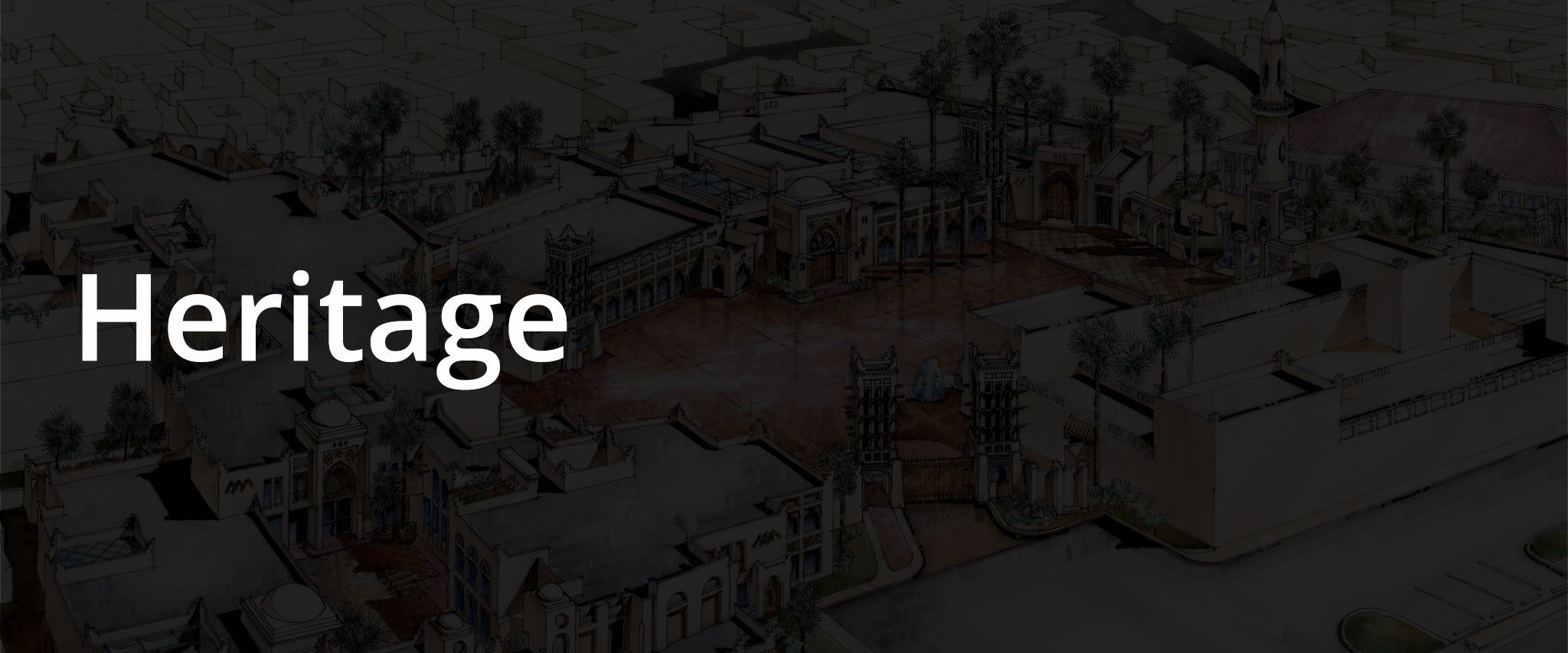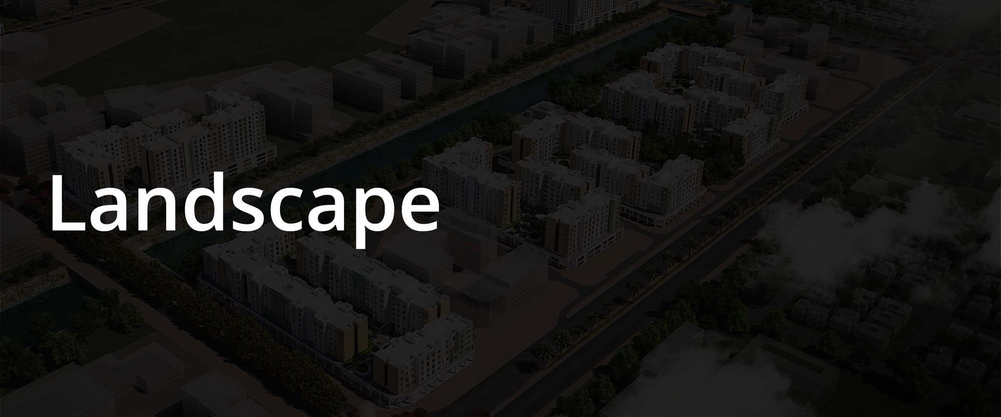Mosques are one of the most potent images in the Muslim world. They play both religious and social roles and Safia Kanoo mosque is an example of this multi-functions.
It occupies a plot of 4,390 sq.m in Bu Ghazal district overlooking Sheikh Isa Bin Salman highway. Its total built up area reaches 1,100 sq.m which includes praying halls accommodating a total of 570 prayers; divided into 450 males and 120 females. In addition to the praying halls, the mosque accommodates an open courtyard, a library, an Imam residence, and ablutions & service areas.
Augmenting this noble offering to the local community, the design of the project is modern in approach, harmoniously incorporating some traditional features. With its simple articulated architecture & the standalone minaret, this project is set to establish an identifiable and visible landmark within the area and from the elevated highway.
Location: Tubli, Bahrain
Client : Private
Year: 2009 - 2012
Status: Completed
Service Provided: Architecture, Engineering, Interior, Landscape, Construction Supervision















