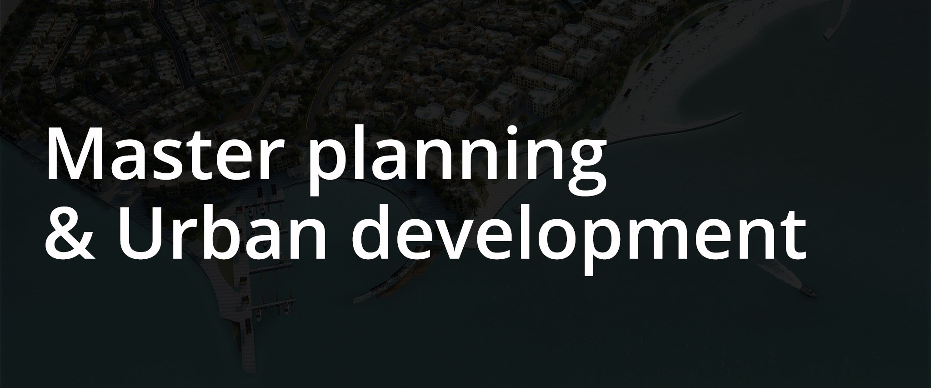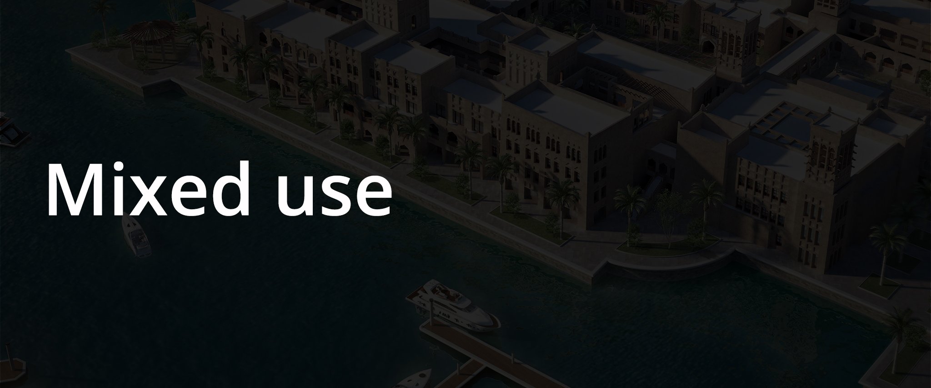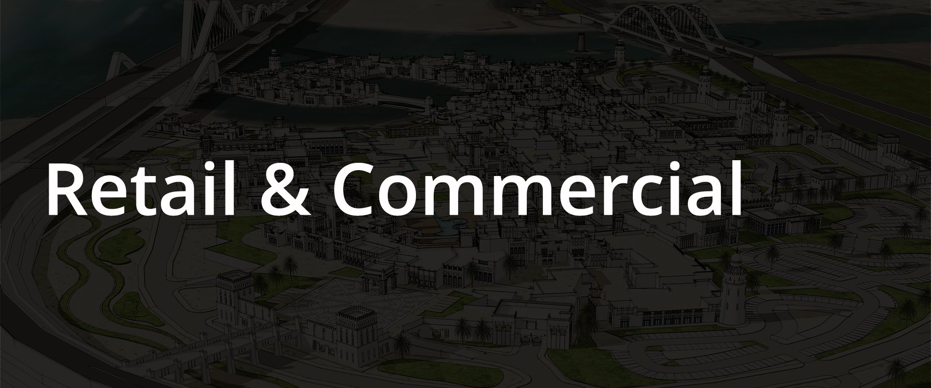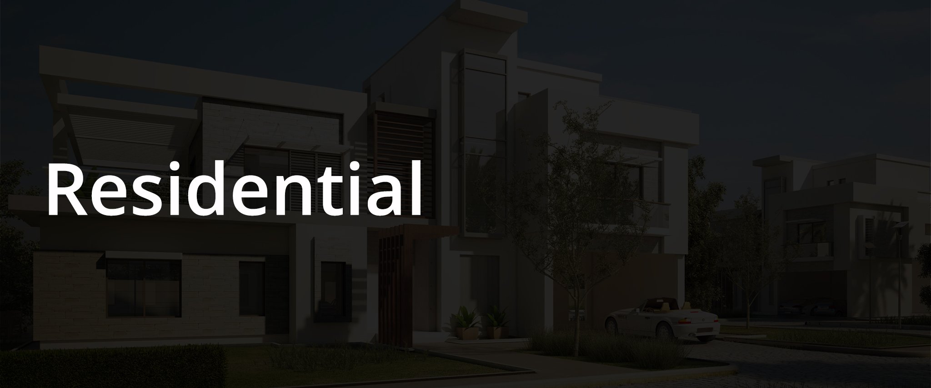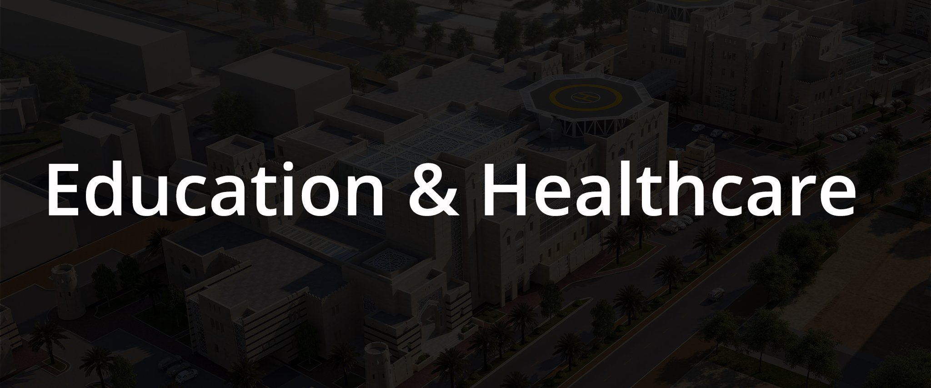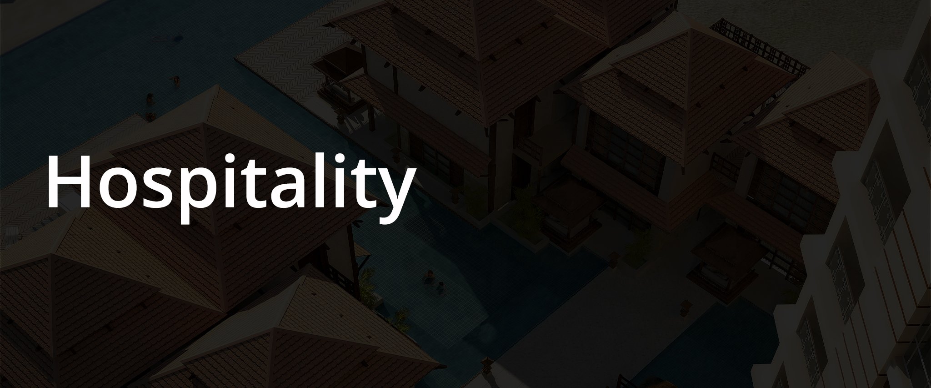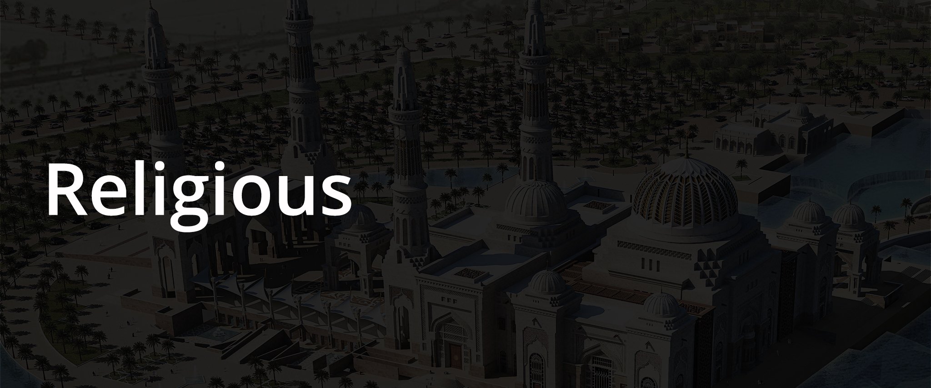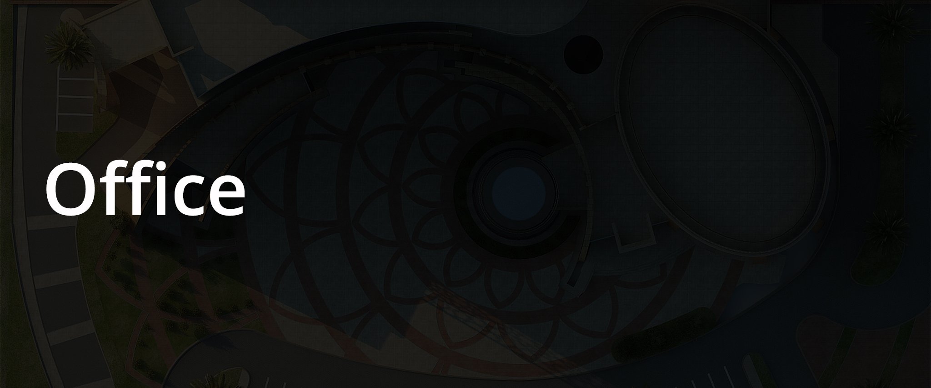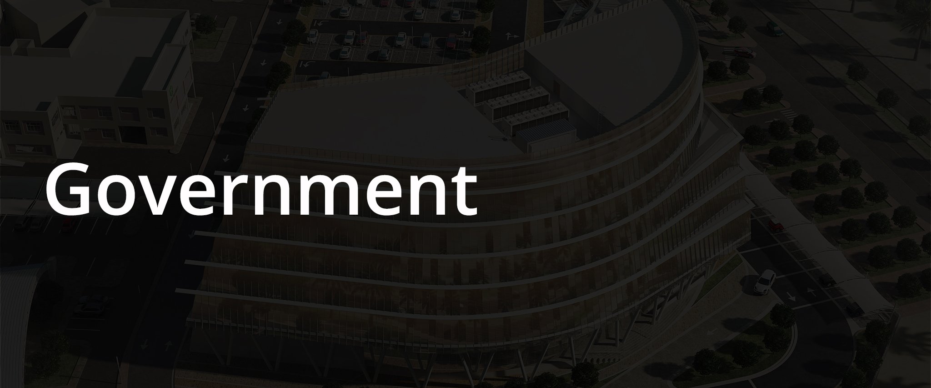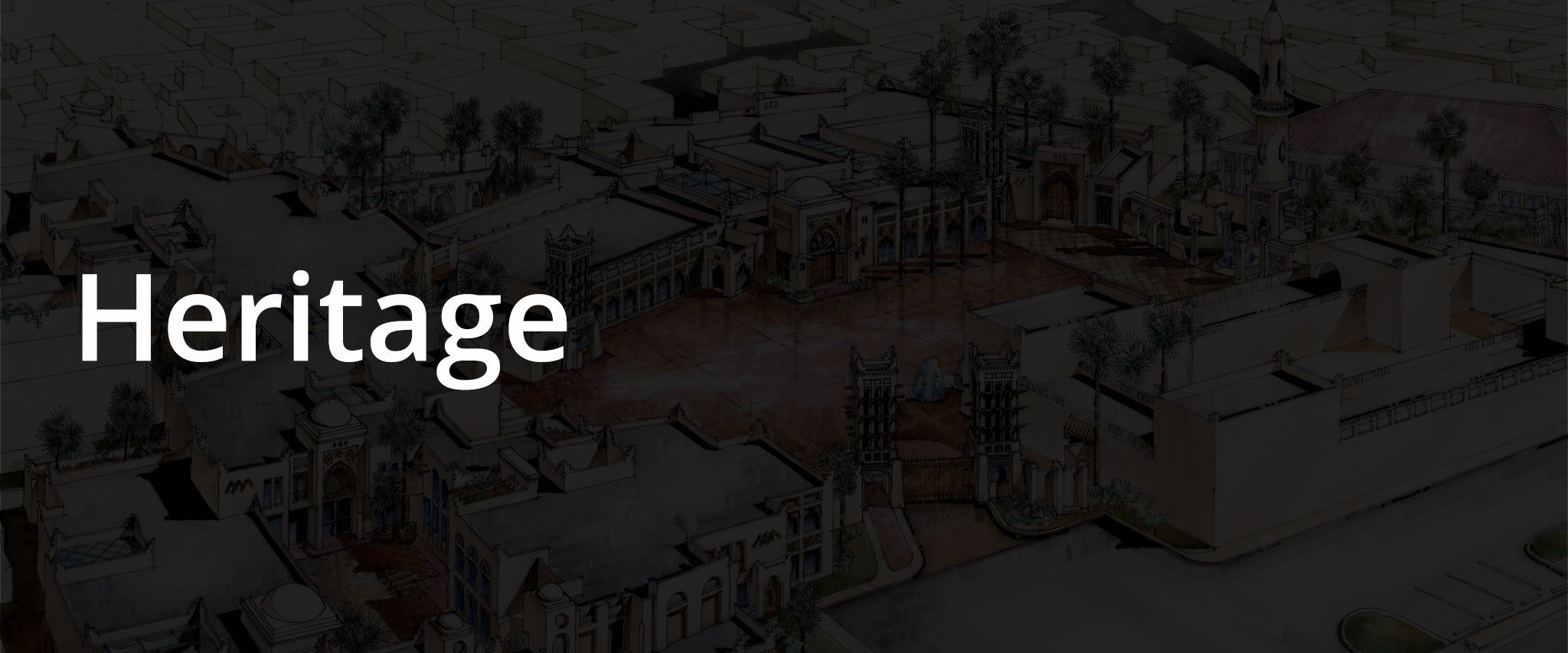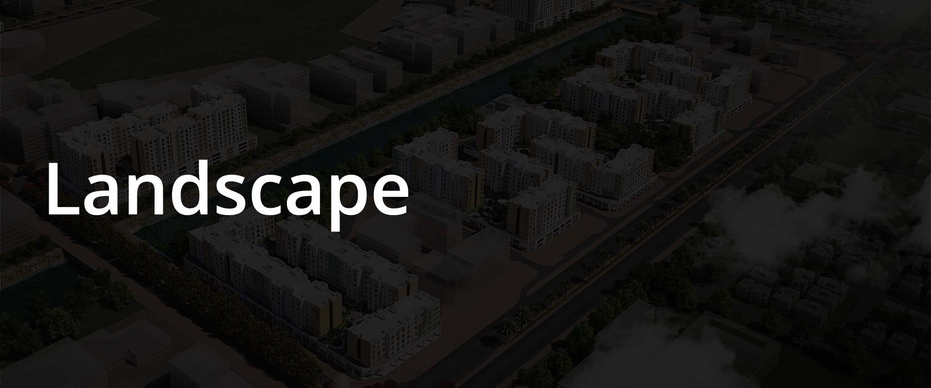The project intended to establish a mixed-use destination of hospitality, recreational and shopping. It is located on two plots separated by a public road. Therefore it was natural to locate the hospitality and recreation facilities on the plot overlooking the sea while the mall on the back plot suitable for shopping activities. On the seaside, the functions are hotel, spa banquet hall F&B units and a retail area in the form of a traditional souq. Total built up reaches 15,000 sq.m, occupies the land of 60,000 sq.m.
The concept aims to maximise sea view and to utilize architectural language inspired by Moroccan style in terms of elements, colours, and massing.
As for the mall, it occupies a plot of 55,000 sq.m and total GFA of 95,000 sq.m spread on three levels including parking accommodating 1,600 cars. In general, its solid architecture is suitable to the functionality emphasizing on inward functions. However, it is outward looking in locations of F&B to enhance visual connectivity between the two plots.
The two entities support each other functionally and work in tandem as an urban magnet to fuel local economic growth.
Location: Rabat, Morocco
Client : Private
Year: 2014
Status: Ongoing
Service Provided: Master Planning, Architecture, Landscape











