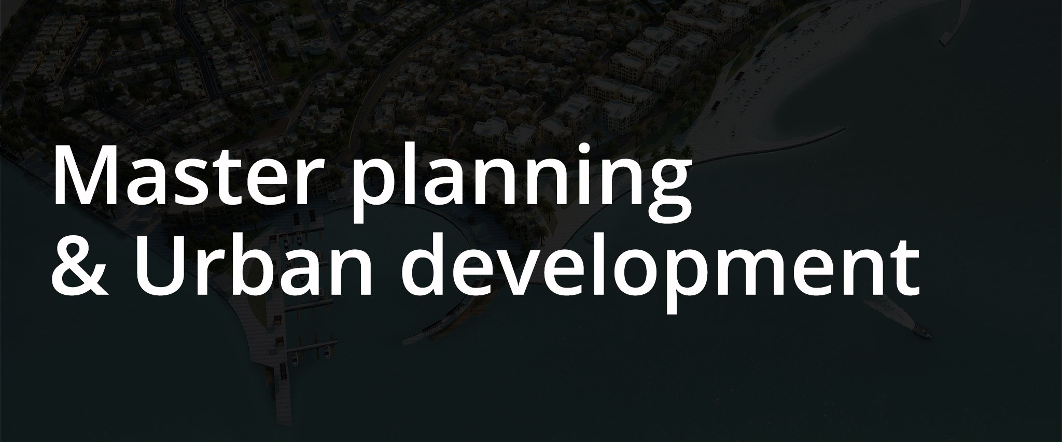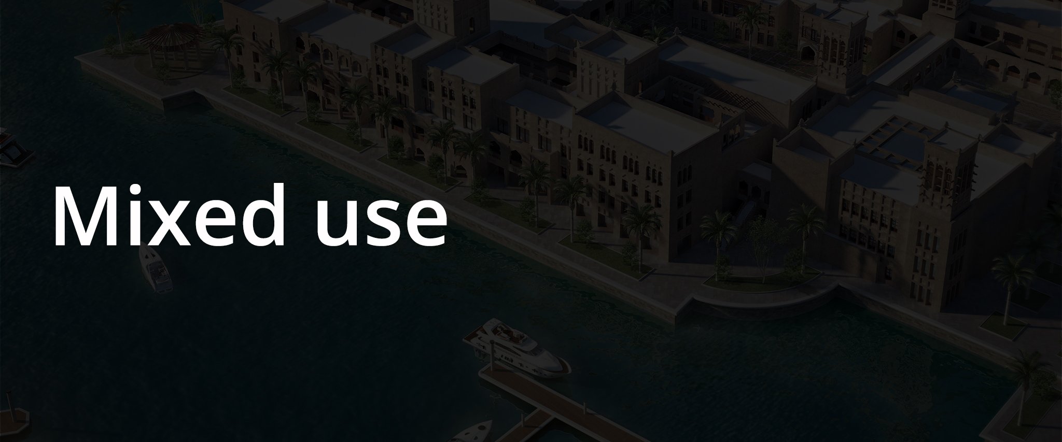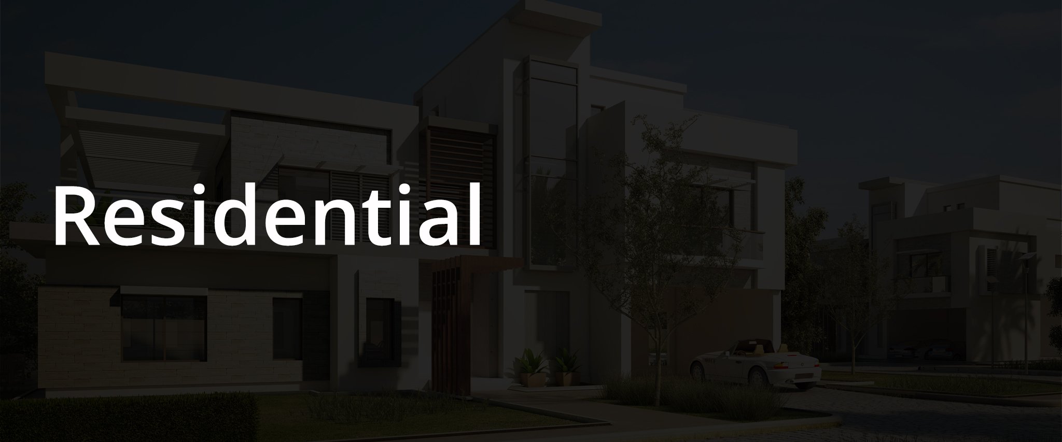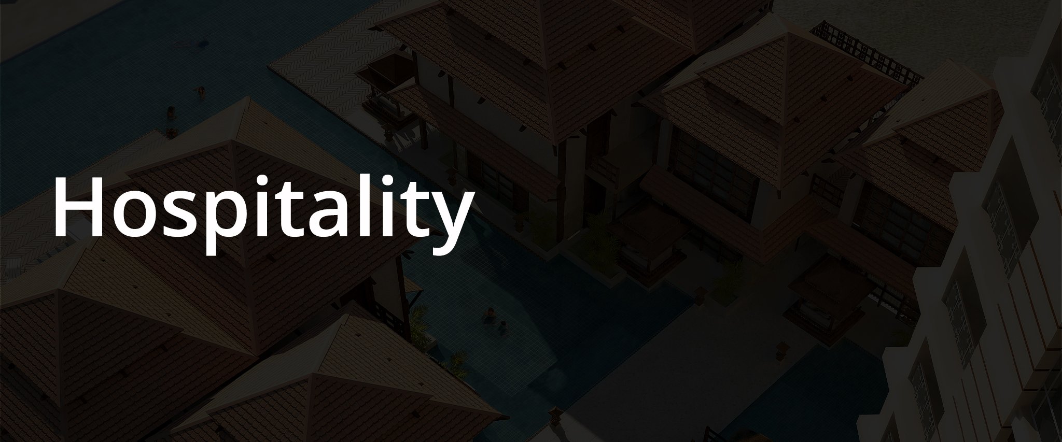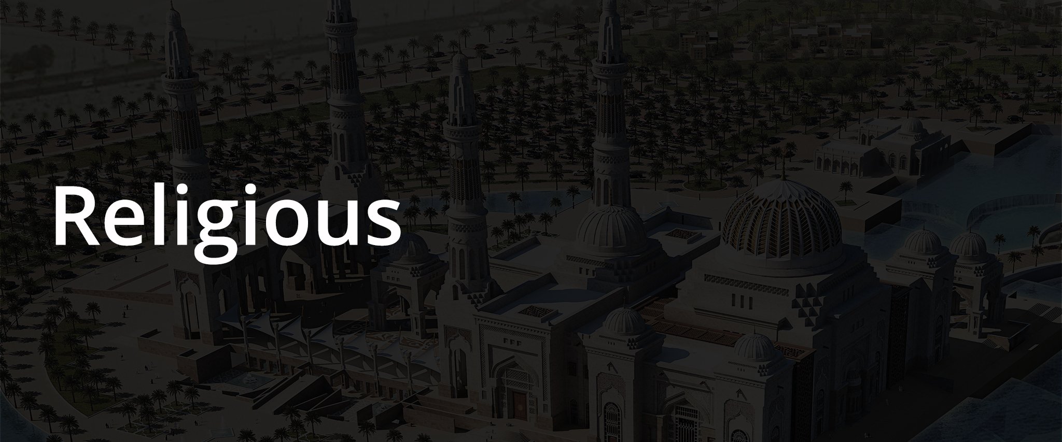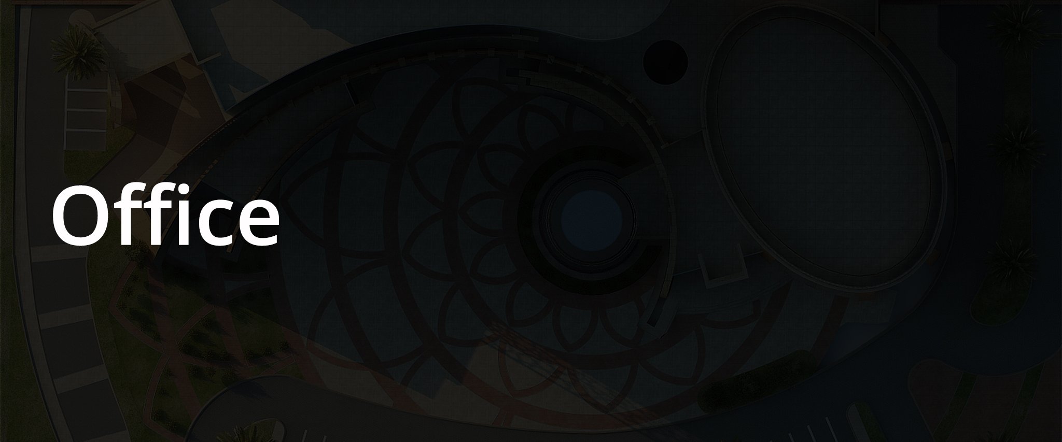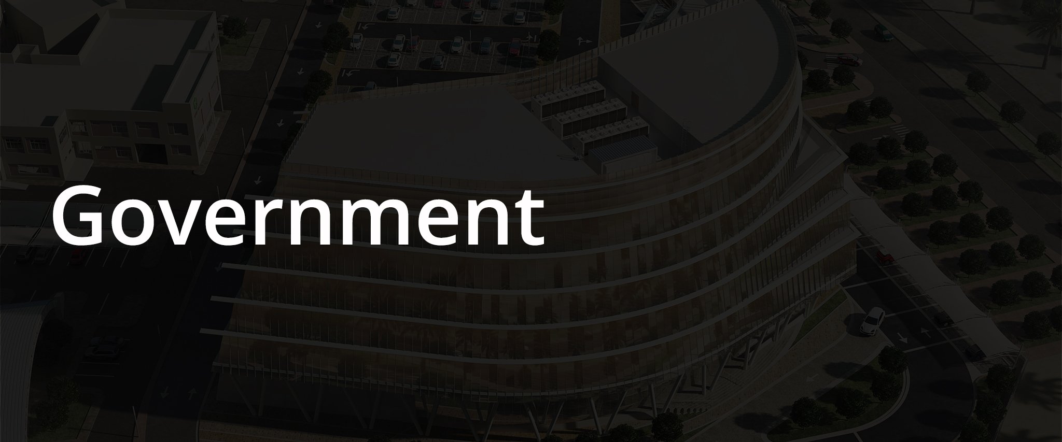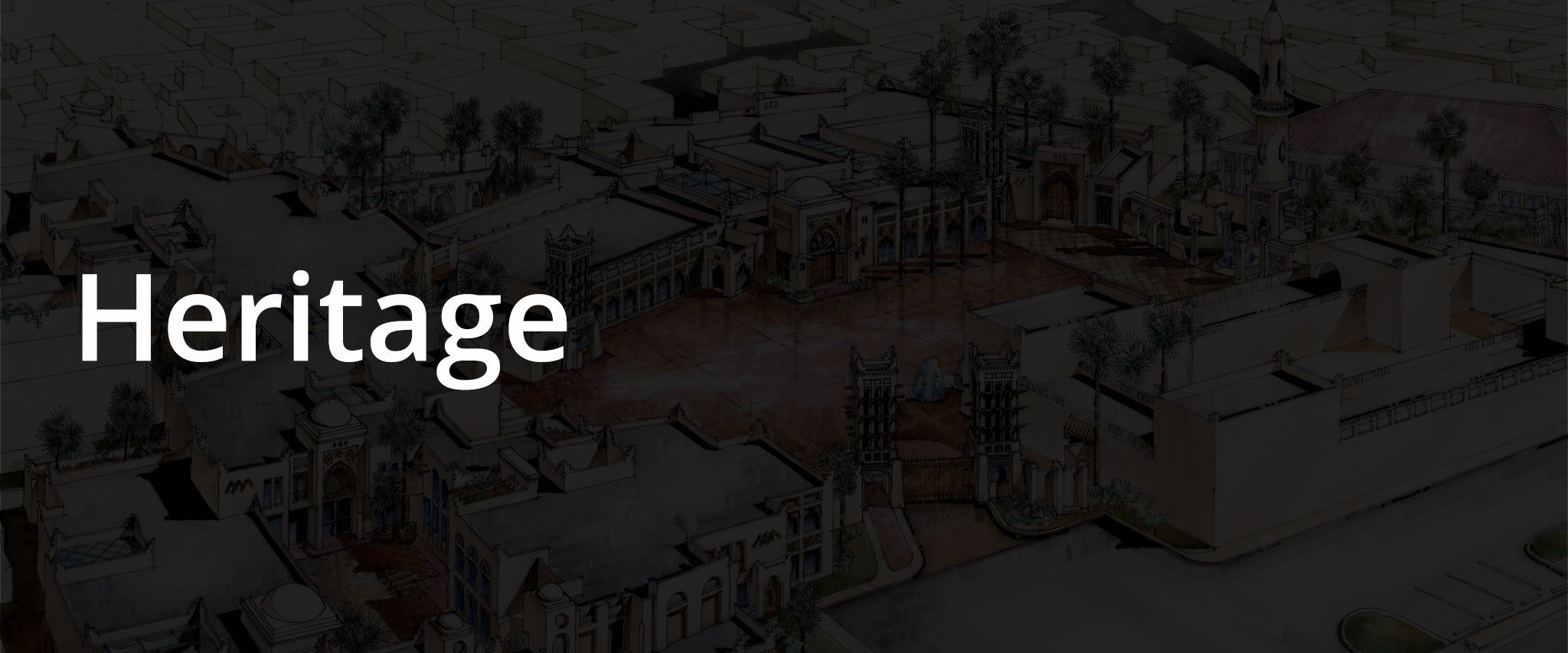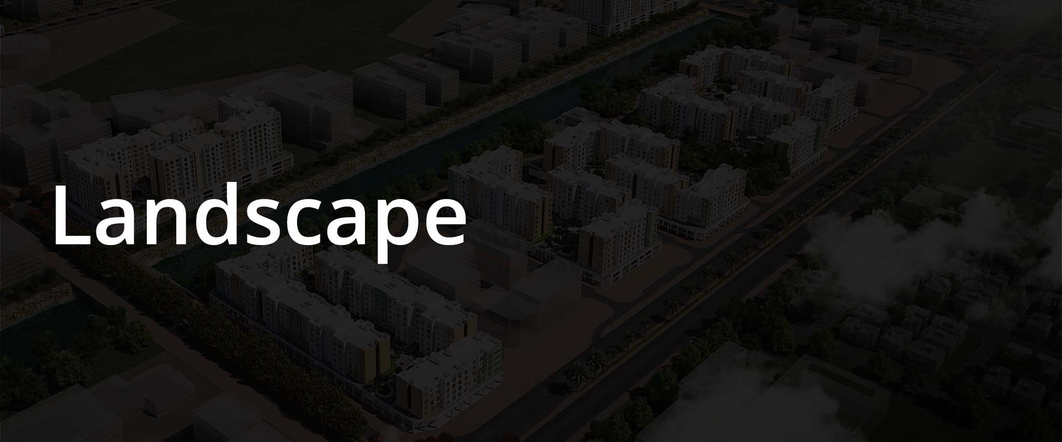A prime location in Riffa area on a triangular plot of 3,213 sq.m, the design capitalizes on the peculiar shape of the plot by locating the mosque at the wider side (west) and the majlis at the narrower side (east). Both are connected by colonnades on the north, providing a covered walkway in between, and by a boundary wall on the south. This arrangement enclosed a sizeable courtyard of 260 sq.m.
The main entrance to the courtyard is accentuated by an interesting porch with a dome on top. After the majlis on the east, the rest of the plot is treated to accommodate parking spaces as well as a landscaped area with an interesting boundary wall that displays the project name.
The project consists of the mosque for 940 male and female persons, majlis, and supportive facilities; all with total built-up area of 1,890 sq.m. All these components are positioned on site taking into account accesses, functional relationships, sense of arrival and visibility.
With its inspired traditional Bahrain architecture, the mosque stands as an excellent example of interpretations and potentials of local architecture.
Location: Riffa, Bahrain
Client : Global Express
Year: 2010 - 2015
Status: Completed
Service Provided: Architecture, Engineering, Interior, Landscape, Construction Supervision















