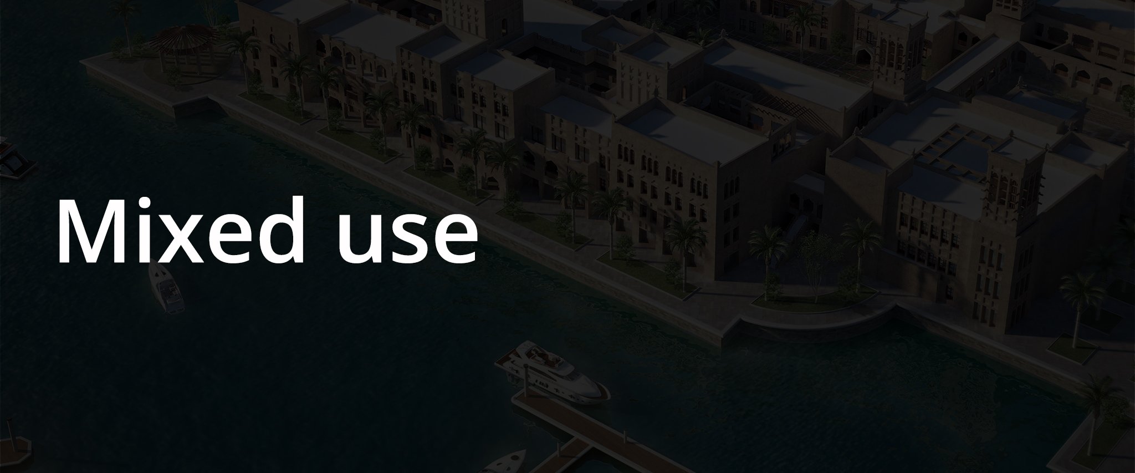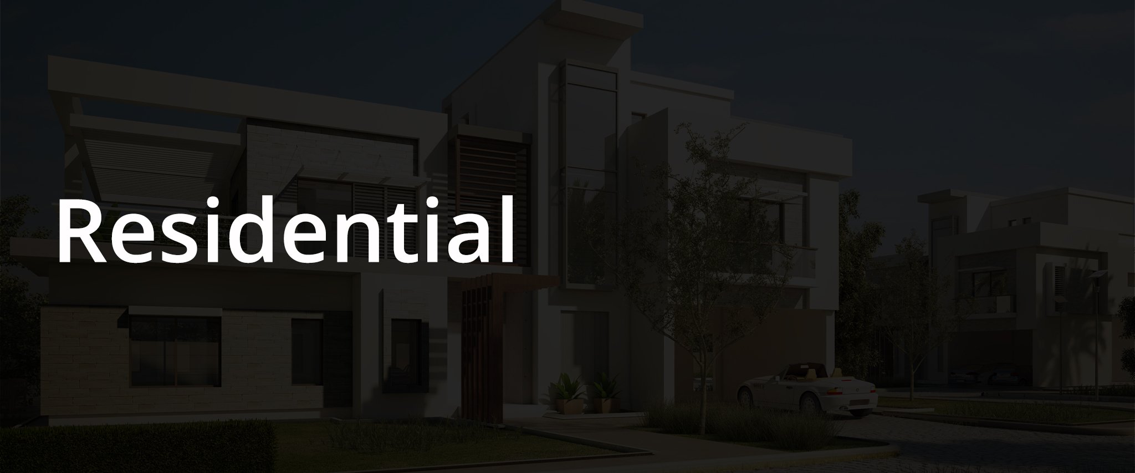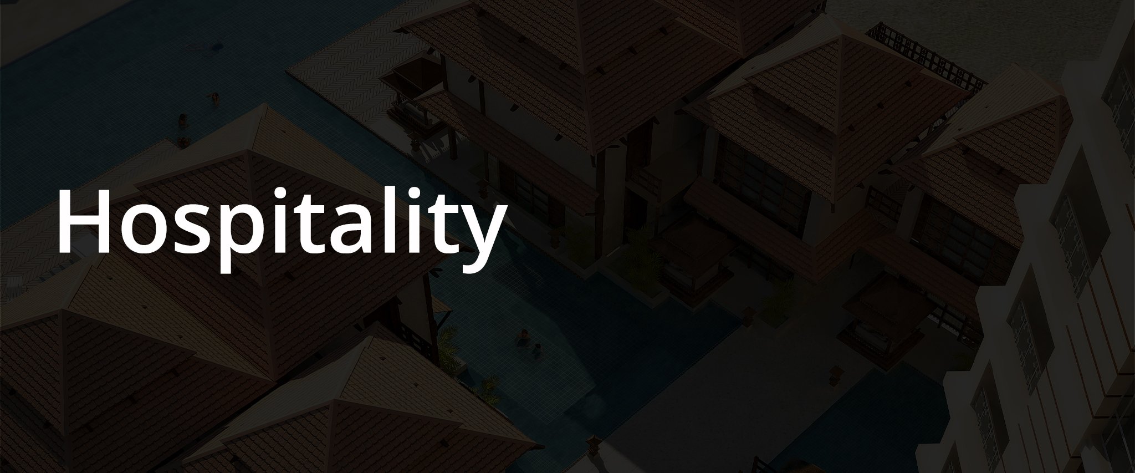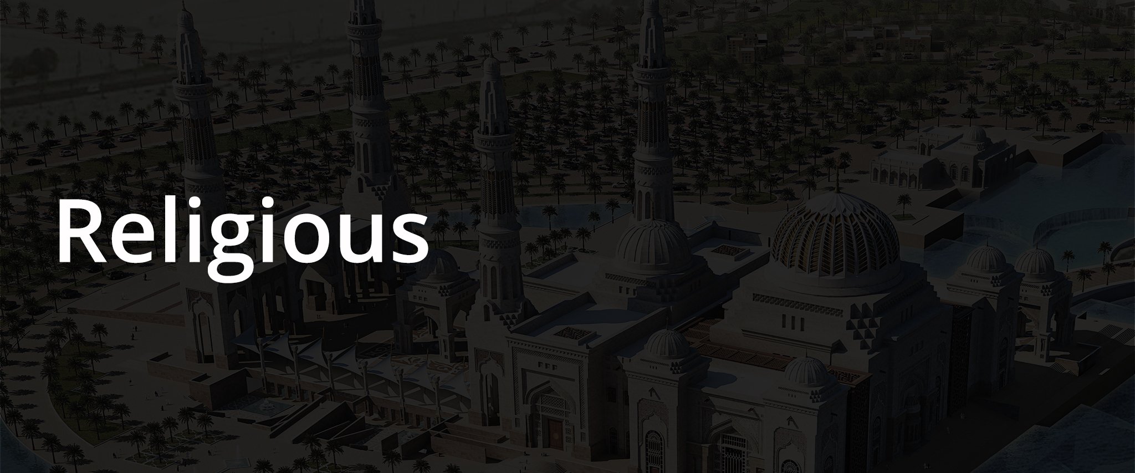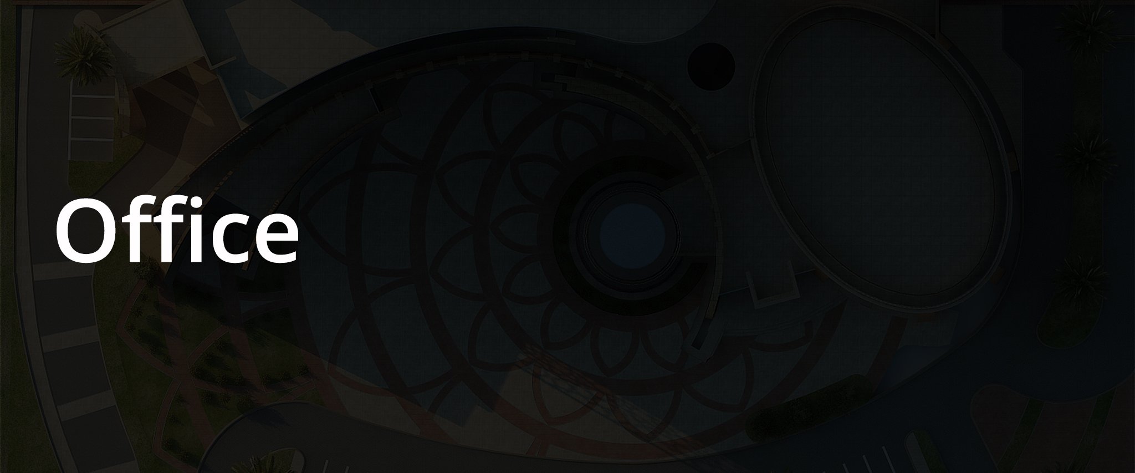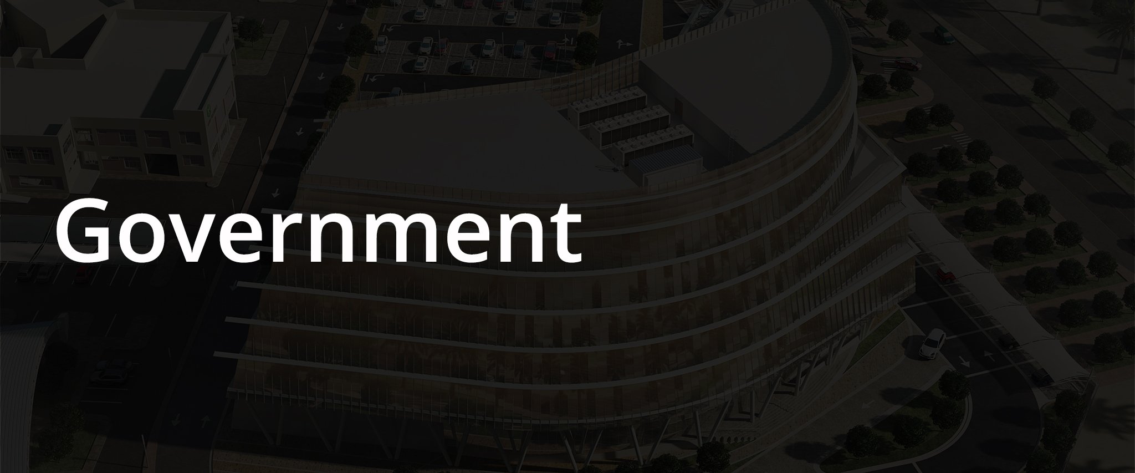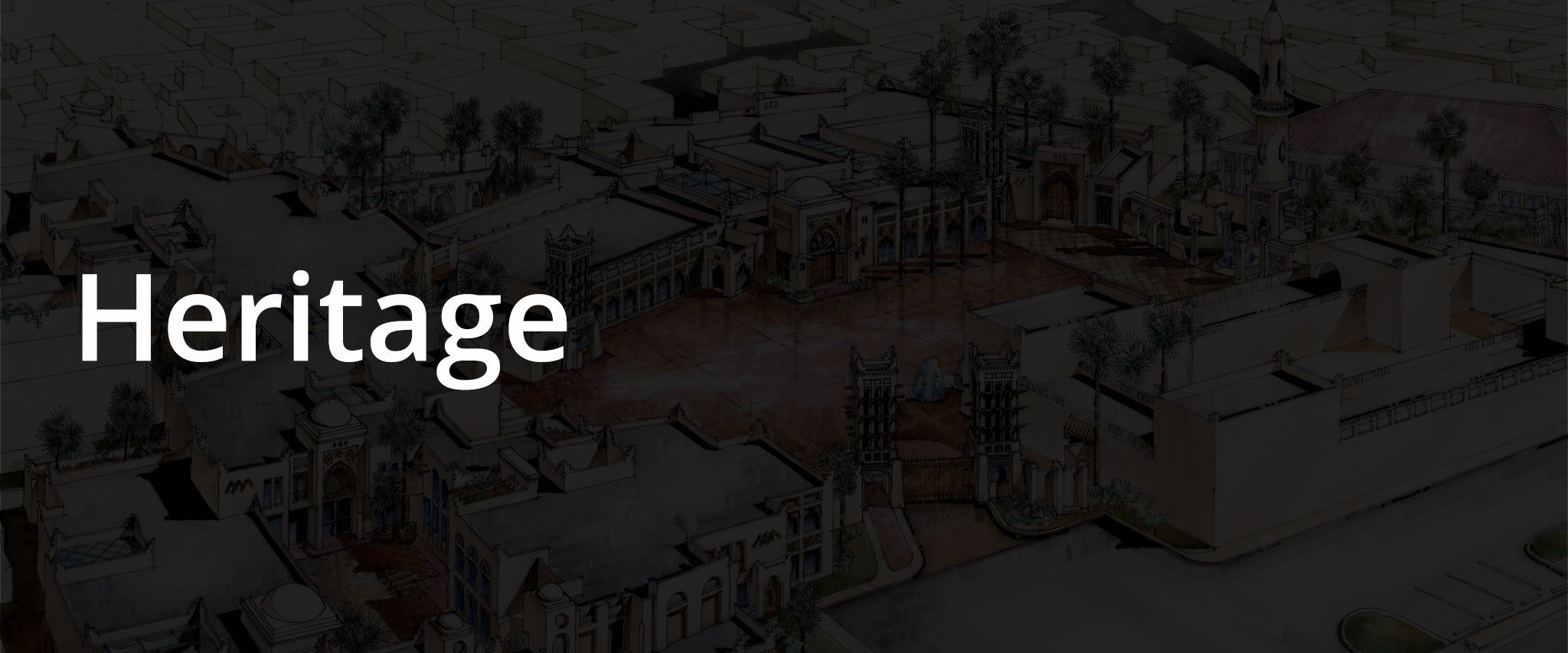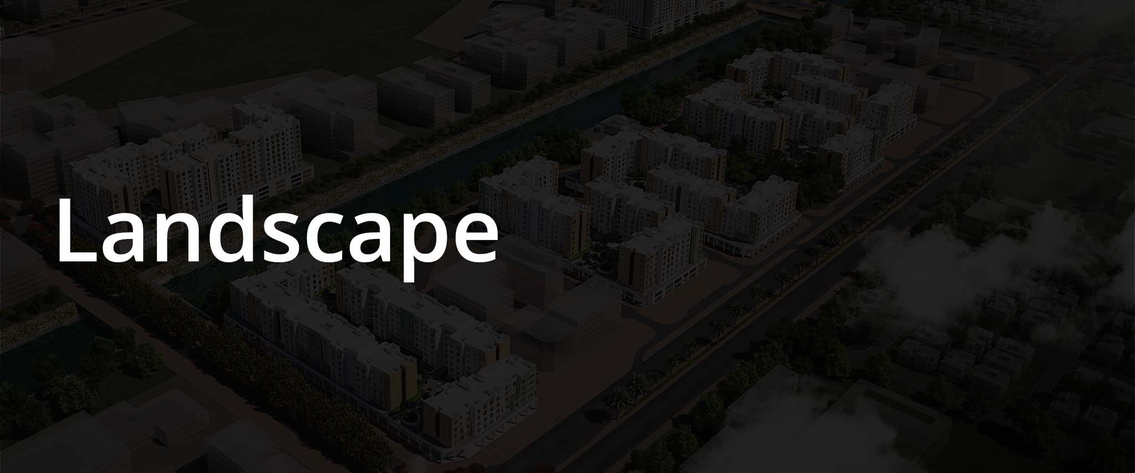A historic but deteriorated building located within the premises of Al Sakhir Palace, was rebuilt in 2006 to its original state based on a careful examination of the available photographic record and oral history, as well as unearthing the foundations as a mean to delineate the spatial layout above ground. In 2011, the building was refurbished and extended with an additional part adding new facilities to cater for the official ceremonial functions of the building. Overall, the building design is based on traditional Bahraini architecture.
The layout is structured around a series of courtyards and the elevations pay meticulous attention to local proportions, details, and elements. In addition, the interior design complements the exterior adding to the quality of the internal spaces by sensible selection of furniture, colour and inferior details adding to the quality of the place.
The project is an example of sensitive restoration and expansion reconfirming that traditional buildings could be adapted to new functions, modern requirements and technologies.
Location: Sakhir, Bahrain
Client : Royal Court
Year: 2006 - 2009
Status: Completed
Service Provided: Architecture, Engineering, Construction Supervision























