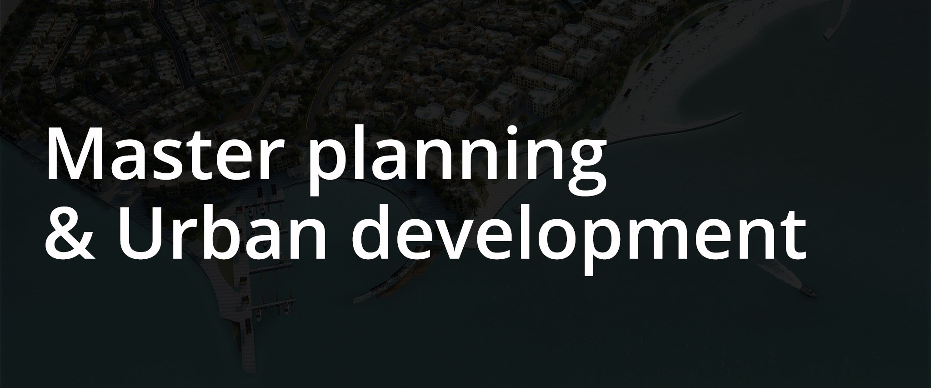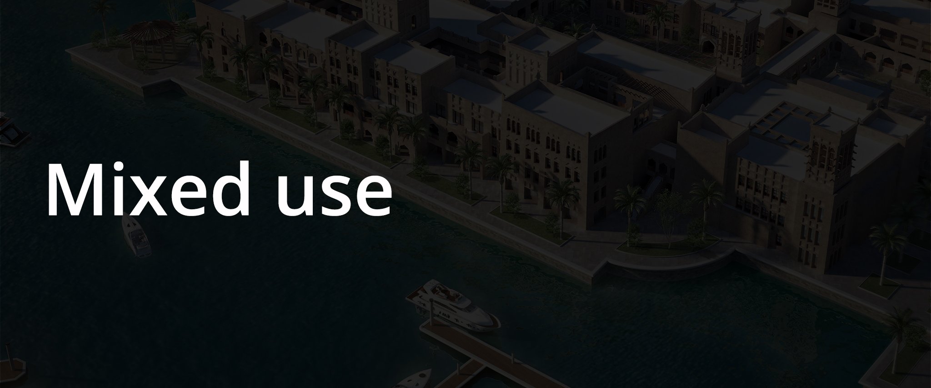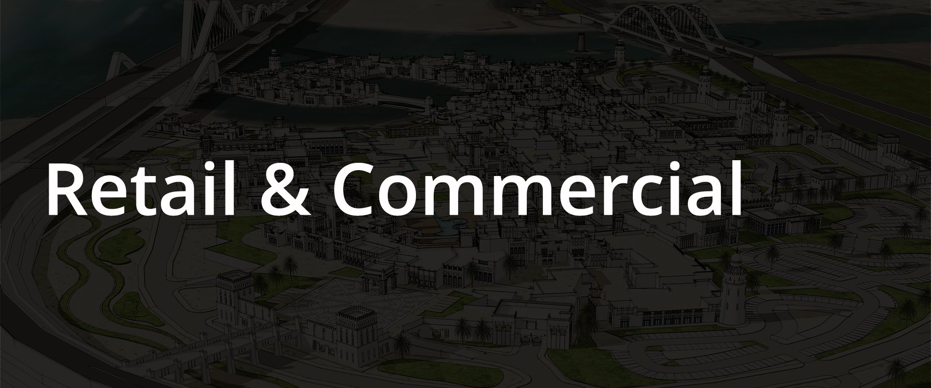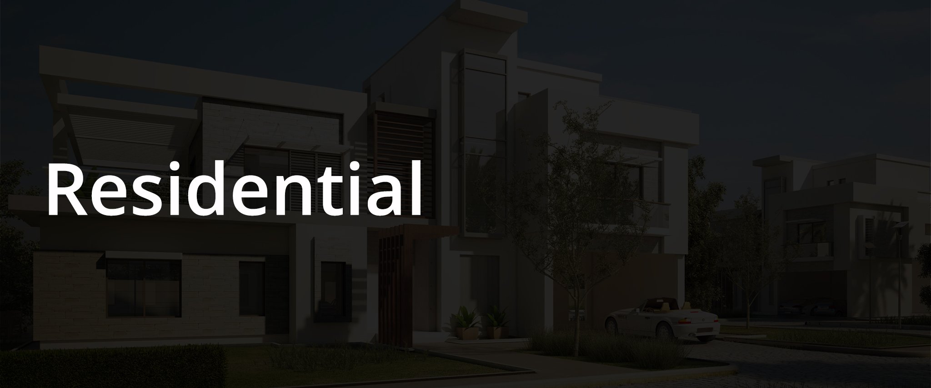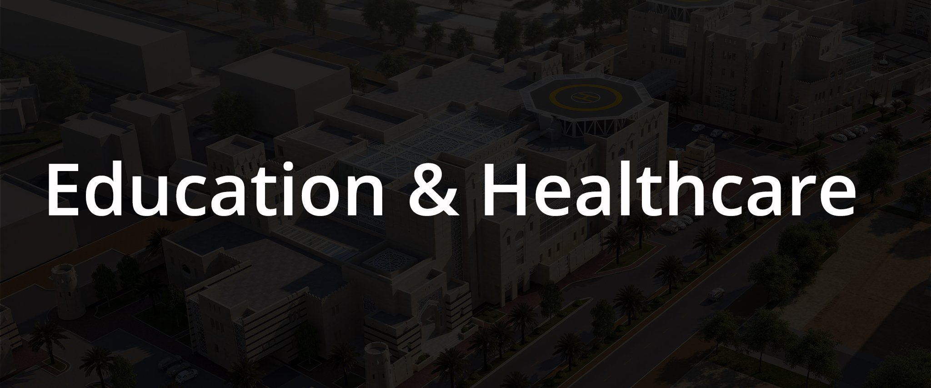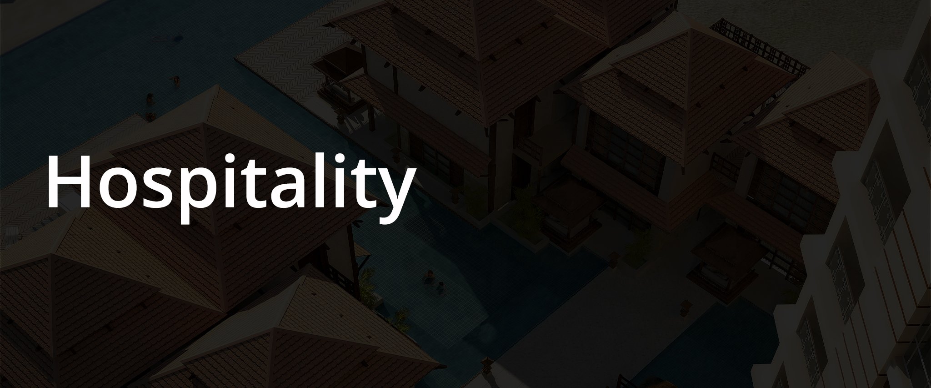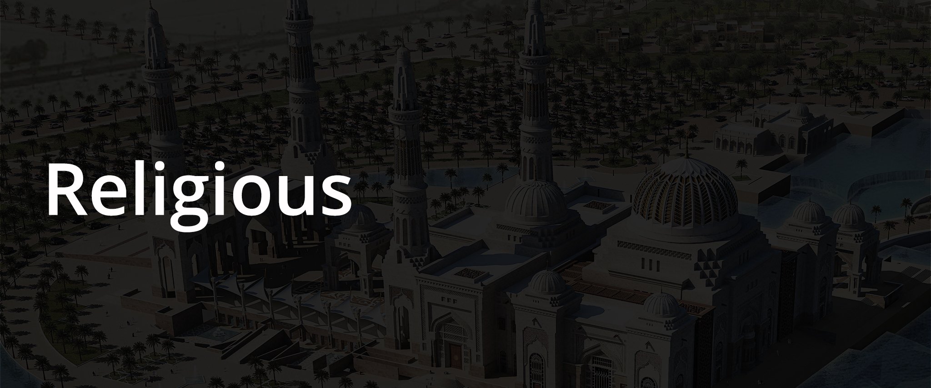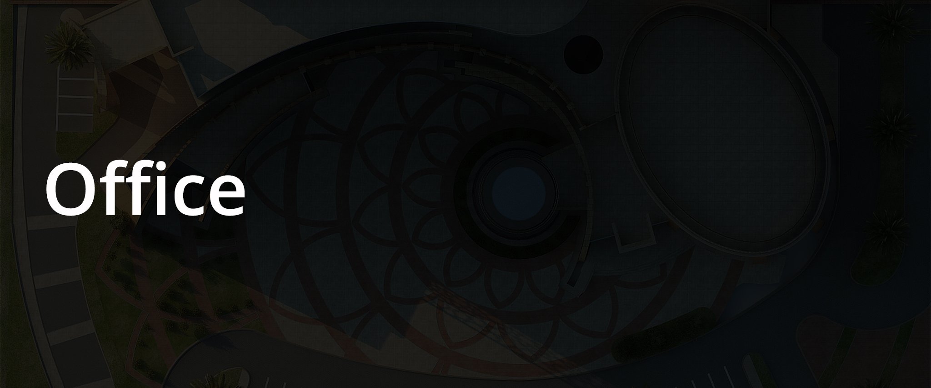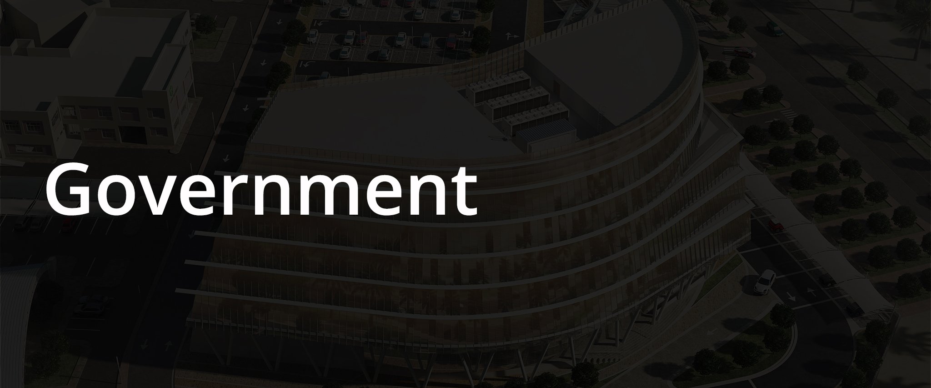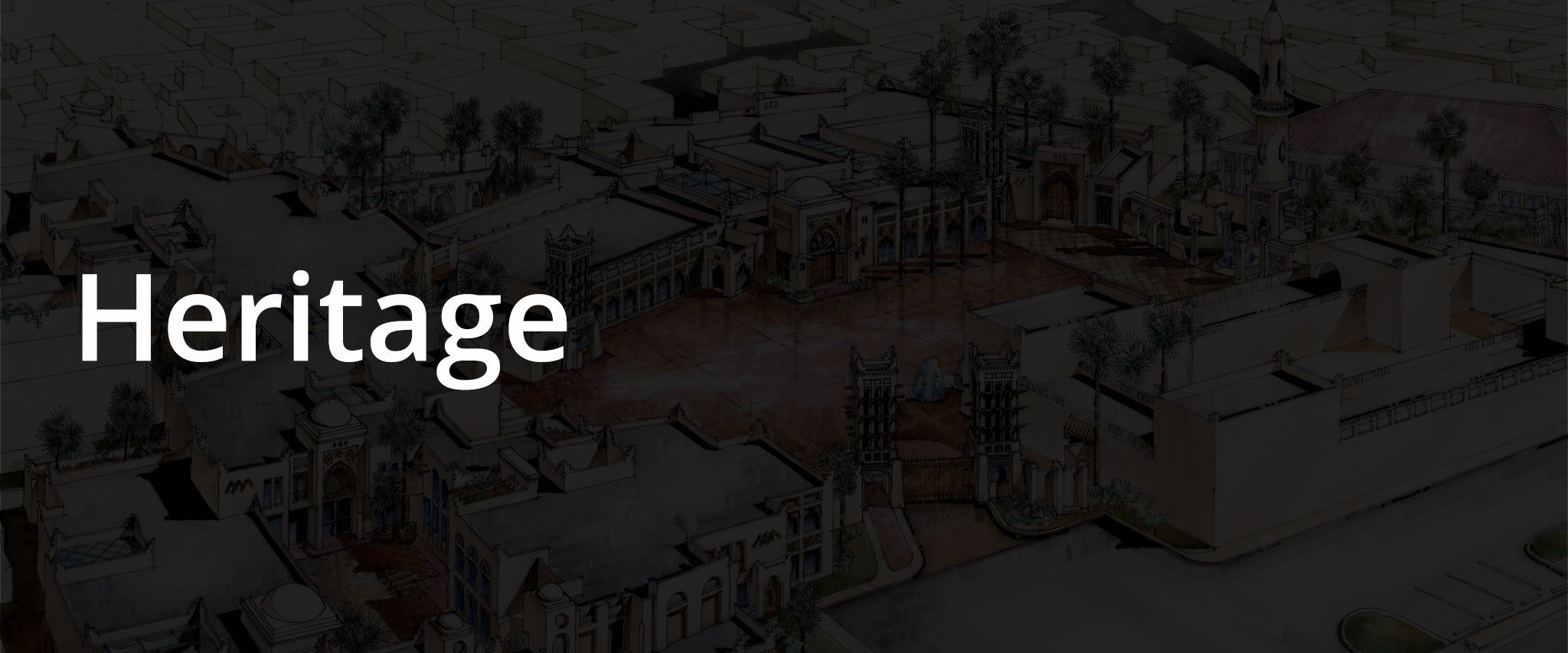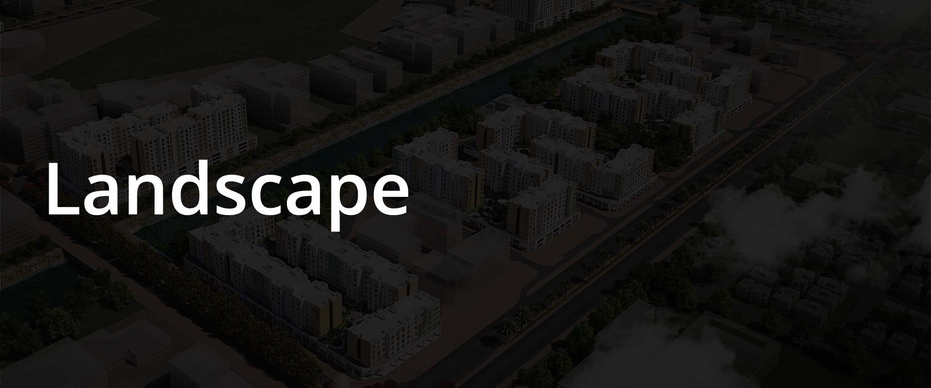The project consists of two integrated parts; a hyper- market & a mall of individual shop units. Spatially and functionally, these two parts are mutually supportive to each other with a total built-up area of 10,000 sq.m. The hypermarket is based on a grid system while the mall is organic in its arrangement.
An important aspect of the project is use of the steel structural system for maximum subdivision flexibility by allowing large column free spans. In addition, the project site planning responds effectively to the plot conditions in terms of positioning the buildings within the site and providing a number of accesses along with maximizing parking spaces.
Location: Zayed Town, Bahrain
Client : Global Express
Year: 2010 - 2013
Status: Completed
Service Provided: Master Planning, Architecture, Engineering, Construction Supervision








